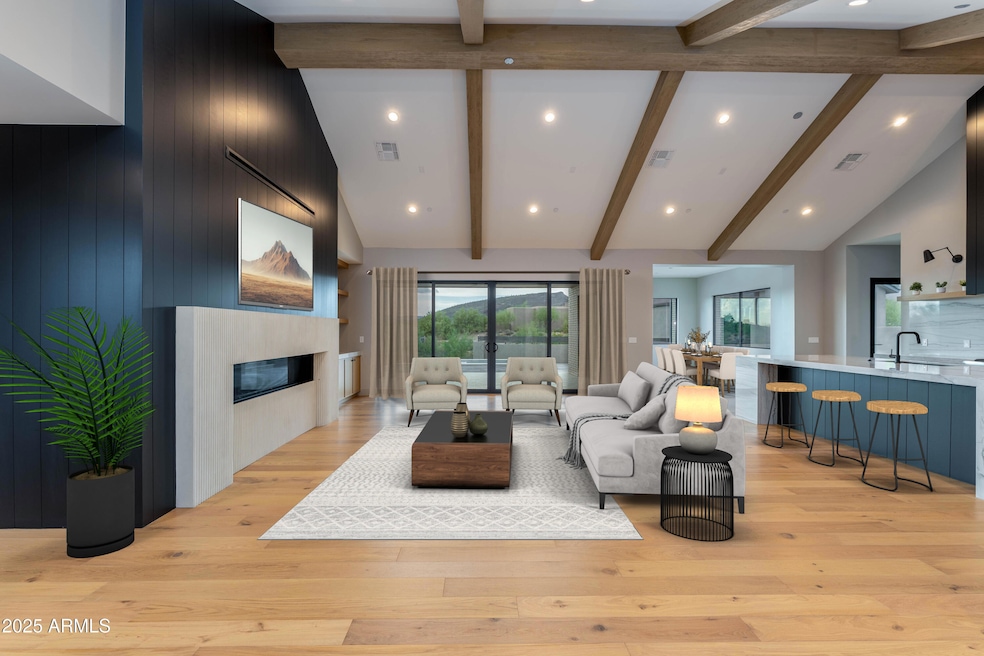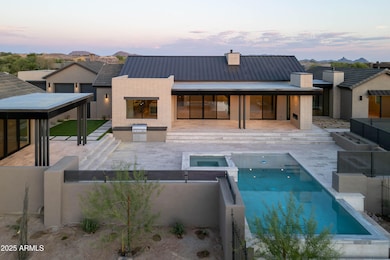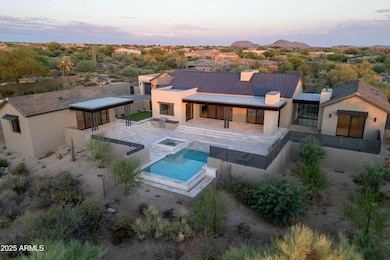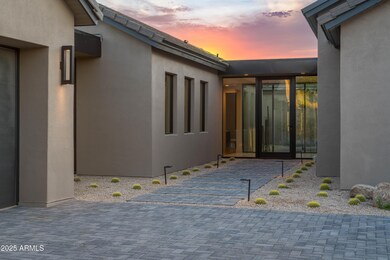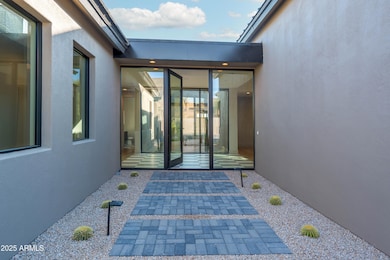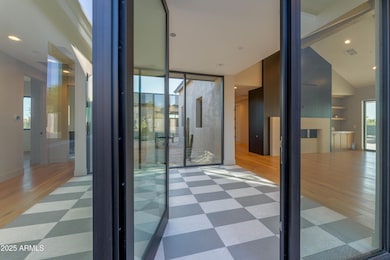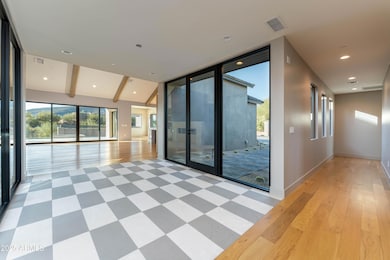9775 E Hidden Valley Rd Scottsdale, AZ 85262
Desert Mountain NeighborhoodEstimated payment $20,242/month
Highlights
- Concierge
- Guest House
- Fitness Center
- Black Mountain Elementary School Rated A-
- Golf Course Community
- Gated with Attendant
About This Home
Welcome to the epitome of modern luxury living in the heart of our exclusive lifestyle community, Desert Mountain. This brand-new custom home just completed in July, defines elegance and sophistication, offering a harmonious blend of contemporary design, opulent features, and an unparalleled level of craftsmanship. Spanning an expansive 4600 square feet, this residence boasts 5 bedrooms, 5.5 baths, and a host of amenities that cater to every facet of refined living.
Step inside and be captivated by the seamless integration of indoor and outdoor spaces. The open-concept layout flawlessly transitions from the interior's sleek lines and top-tier finishes to the captivating outdoor oasis. The heart of this home lies in its gourmet kitchen, complete with state-of-the-art appliances and an exquisite butler's pantry, perfect for culinary enthusiasts and gracious hosts alike. Abundant natural light illuminates the interior through large windows that showcase the breathtaking surroundings. Unwind in the luxurious primary suite, a serene retreat featuring a spa-like en-suite bath and a walk-in closet. Four additional well-appointed bedrooms each with their own en-suite baths provide comfort and privacy for family members and guests. Completing this exceptional property is a guest house that offers versatile space, ideal for an art studio, home office, gym, or additional living quarters.
Located within our sought-after lifestyle community, residents enjoy exclusive access to amenities that include 7 golf courses, fitness, tennis, pickleball, swimming, and 7 restaurants. Membership is not included with this property, however additional information regarding membership applications is available through the document tab."
Listing Agent
Russ Lyon Sotheby's International Realty License #SA504994000 Listed on: 01/21/2022

Open House Schedule
-
Saturday, January 17, 20262:00 to 5:00 pm1/17/2026 2:00:00 PM +00:001/17/2026 5:00:00 PM +00:00Add to Calendar
Home Details
Home Type
- Single Family
Est. Annual Taxes
- $855
Year Built
- Built in 2025 | Under Construction
Lot Details
- 1.07 Acre Lot
- Private Streets
- Desert faces the front and back of the property
- Block Wall Fence
- Corner Lot
- Front and Back Yard Sprinklers
- Sprinklers on Timer
- Private Yard
HOA Fees
- $306 Monthly HOA Fees
Parking
- 3 Car Garage
- Garage Door Opener
Home Design
- Contemporary Architecture
- Wood Frame Construction
- Tile Roof
- Stone Exterior Construction
- Stucco
Interior Spaces
- 4,600 Sq Ft Home
- 1-Story Property
- Wet Bar
- Vaulted Ceiling
- Gas Fireplace
- Double Pane Windows
- Living Room with Fireplace
- 3 Fireplaces
- Mountain Views
- Washer and Dryer Hookup
Kitchen
- Breakfast Bar
- Butlers Pantry
- Gas Cooktop
- Built-In Microwave
- Kitchen Island
- Granite Countertops
Flooring
- Wood
- Carpet
- Tile
Bedrooms and Bathrooms
- 5 Bedrooms
- Fireplace in Primary Bedroom
- Primary Bathroom is a Full Bathroom
- 5.5 Bathrooms
- Dual Vanity Sinks in Primary Bathroom
- Bathtub With Separate Shower Stall
Pool
- Heated Spa
- Heated Pool
Outdoor Features
- Covered Patio or Porch
- Outdoor Fireplace
- Fire Pit
- Built-In Barbecue
Schools
- Black Mountain Elementary School
- Sonoran Trails Middle School
- Cactus High School
Utilities
- Zoned Heating and Cooling System
- Heating System Uses Natural Gas
- High Speed Internet
- Cable TV Available
Additional Features
- No Interior Steps
- North or South Exposure
- Guest House
Listing and Financial Details
- Tax Lot 297
- Assessor Parcel Number 219-11-765
Community Details
Overview
- Association fees include ground maintenance, street maintenance
- Desert Mountain HOA, Phone Number (480) 635-5600
- Built by August Building
- Desert Mountain Subdivision
Amenities
- Concierge
- Recreation Room
Recreation
- Golf Course Community
- Tennis Courts
- Community Playground
- Fitness Center
- Heated Community Pool
- Community Spa
- Bike Trail
Security
- Gated with Attendant
Map
Home Values in the Area
Average Home Value in this Area
Tax History
| Year | Tax Paid | Tax Assessment Tax Assessment Total Assessment is a certain percentage of the fair market value that is determined by local assessors to be the total taxable value of land and additions on the property. | Land | Improvement |
|---|---|---|---|---|
| 2025 | $862 | $15,521 | $15,521 | -- |
| 2024 | $818 | $14,782 | $14,782 | -- |
| 2023 | $818 | $38,085 | $38,085 | $0 |
| 2022 | $788 | $20,850 | $20,850 | $0 |
| 2021 | $855 | $19,470 | $19,470 | $0 |
| 2020 | $840 | $20,205 | $20,205 | $0 |
| 2019 | $815 | $19,725 | $19,725 | $0 |
| 2018 | $792 | $17,445 | $17,445 | $0 |
| 2017 | $763 | $17,865 | $17,865 | $0 |
| 2016 | $760 | $17,175 | $17,175 | $0 |
| 2015 | $766 | $13,440 | $13,440 | $0 |
Property History
| Date | Event | Price | List to Sale | Price per Sq Ft |
|---|---|---|---|---|
| 01/02/2026 01/02/26 | Off Market | $3,799,000 | -- | -- |
| 12/29/2025 12/29/25 | For Sale | $3,799,000 | 0.0% | $826 / Sq Ft |
| 10/24/2025 10/24/25 | Price Changed | $3,799,000 | -4.9% | $826 / Sq Ft |
| 09/06/2024 09/06/24 | Price Changed | $3,995,000 | +5.3% | $868 / Sq Ft |
| 01/01/2024 01/01/24 | For Sale | $3,795,000 | 0.0% | $825 / Sq Ft |
| 01/01/2024 01/01/24 | Off Market | $3,795,000 | -- | -- |
| 08/16/2023 08/16/23 | Price Changed | $3,795,000 | +5.6% | $825 / Sq Ft |
| 09/07/2022 09/07/22 | Price Changed | $3,595,000 | -5.3% | $782 / Sq Ft |
| 01/21/2022 01/21/22 | For Sale | $3,795,000 | -- | $825 / Sq Ft |
Purchase History
| Date | Type | Sale Price | Title Company |
|---|---|---|---|
| Warranty Deed | $395,000 | First Arizona Title Agency | |
| Interfamily Deed Transfer | -- | None Available | |
| Interfamily Deed Transfer | $85,250 | None Available | |
| Cash Sale Deed | $295,000 | First American Title Ins Co | |
| Joint Tenancy Deed | $195,000 | First American Title |
Mortgage History
| Date | Status | Loan Amount | Loan Type |
|---|---|---|---|
| Previous Owner | $195,000 | Purchase Money Mortgage |
Source: Arizona Regional Multiple Listing Service (ARMLS)
MLS Number: 6347935
APN: 219-11-765
- 9889 E Hidden Valley Rd
- 9894 E Miramonte Dr
- 9950 E Sundance Trail
- 9802 E Hidden Valley Rd
- 37870 N 98th Place
- 9784 E Miramonte Dr
- 10098 E Sundance Trail
- 9645 E Horizon Dr
- 9621 E Horizon Dr Unit 6
- 9753 E Sundance Trail
- 37820 N 97th Place Unit 2
- 9684 E Horizon Dr
- 10119 E Horizon Dr
- 9913 E Winter Sun Dr
- 9807 E Broken Spur Dr
- 9533 E Rising Sun Dr
- 9975 E Broken Spur Dr
- 9698 E Taos Dr Unit 257
- 10201 E Joy Ranch Rd Unit 387
- 10325 E Celestial Dr
- 9894 E Miramonte Dr
- 9802 E Hidden Valley Rd
- 10162 E Joy Ranch Rd
- 9492 E Sundance Trail
- 38400 N 102nd St
- 10249 E Joy Ranch Rd
- 39096 N 102nd Way
- 10277 E Nolina Trail
- 9361 E Sundance Trail
- 9915 E Graythorn Dr
- 10071 E Graythorn Dr
- 10015 E Graythorn Dr
- 10214 E Old Trail Rd
- 36849 N Stardust Ln
- 10397 E Loving Tree Ln
- 10507 E Fernwood Ln
- 9191 E Happy Hollow Dr
- 39750 N 100th St Unit 10
- 10191 E Filaree Ln
- 10663 E Fernwood Ln
