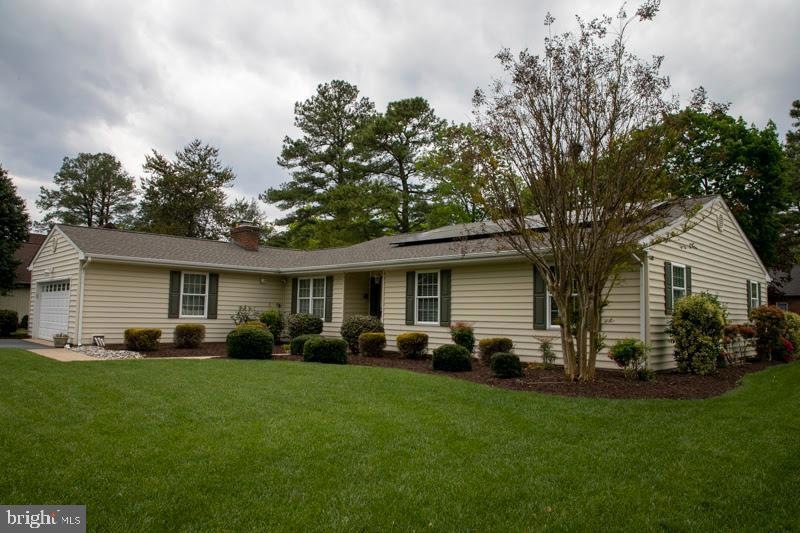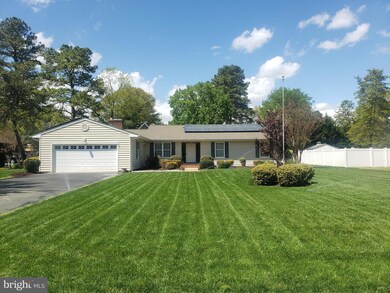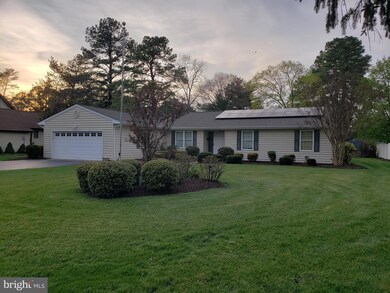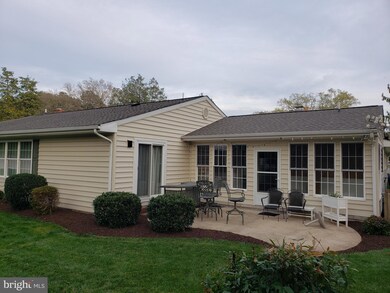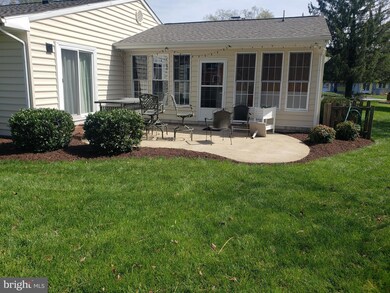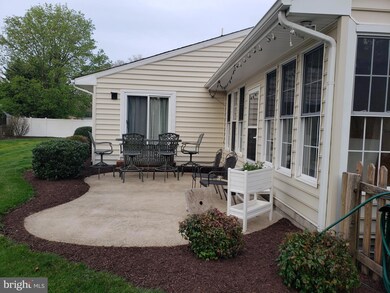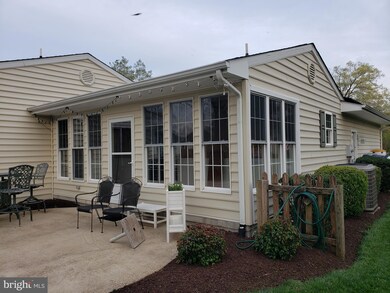
9775 Evergreen Ave Seaford, DE 19973
Estimated Value: $88,915 - $194,000
Highlights
- Traditional Floor Plan
- Engineered Wood Flooring
- Sun or Florida Room
- Rambler Architecture
- Main Floor Bedroom
- No HOA
About This Home
As of July 2023All major items are up to date!
Septic system replaced October 2022. (Comes with bi-annual maintenance agreement of $175.00 per inspection or total of $350.00 per year)
Roof replaced December 2022
* Leased Solar panel system results in $15.00 to $23.00 average electric bills. Add in the Tesla solar lease of $96.00 per month and you have an average cost of approximately $120.00 per month year-round. (See seller disclosure) Buyer must assume current solar lease with Tesla. 10 years remain on solar lease.
Fantastic neighborhood and neighbors are the best!
This is a two-owner home that's been well cared for by the current owner since 1979
Meticulously cared for irrigated lawn and landscaping.
Seller is a licensed Realtor in the state of Delaware
Last Agent to Sell the Property
The Real Estate Market License #RS-0011946 Listed on: 04/25/2023
Home Details
Home Type
- Single Family
Est. Annual Taxes
- $1,118
Year Built
- Built in 1976
Lot Details
- 0.34 Acre Lot
- Lot Dimensions are 101.00 x 150.00
- South Facing Home
- Landscaped
- Level Lot
- Sprinkler System
- Back and Front Yard
- Property is in excellent condition
- Property is zoned AR-1
Home Design
- Rambler Architecture
- Block Foundation
- Architectural Shingle Roof
- Vinyl Siding
- Stick Built Home
Interior Spaces
- 2,000 Sq Ft Home
- Property has 1 Level
- Traditional Floor Plan
- Built-In Features
- Chair Railings
- Crown Molding
- Wainscoting
- Ceiling Fan
- Recessed Lighting
- Wood Burning Fireplace
- Fireplace With Glass Doors
- Fireplace Mantel
- Brick Fireplace
- Gas Fireplace
- Insulated Windows
- Double Hung Windows
- Sliding Doors
- Insulated Doors
- Entrance Foyer
- Family Room
- Living Room
- Dining Room
- Sun or Florida Room
- Crawl Space
Kitchen
- Built-In Oven
- Cooktop
- Built-In Microwave
- Ice Maker
- Dishwasher
- Stainless Steel Appliances
- Upgraded Countertops
- Instant Hot Water
Flooring
- Engineered Wood
- Carpet
- Laminate
- Tile or Brick
- Luxury Vinyl Plank Tile
Bedrooms and Bathrooms
- 3 Main Level Bedrooms
- En-Suite Primary Bedroom
- En-Suite Bathroom
- Cedar Closet
- Bathtub with Shower
Laundry
- Laundry Room
- Front Loading Dryer
- Front Loading Washer
Home Security
- Storm Windows
- Fire and Smoke Detector
- Fire Sprinkler System
Parking
- 12 Parking Spaces
- 6 Driveway Spaces
Outdoor Features
- Patio
- Shed
- Outbuilding
Utilities
- Central Heating and Cooling System
- Back Up Gas Heat Pump System
- Vented Exhaust Fan
- Well
- Tankless Water Heater
- On Site Septic
- Phone Available
- Cable TV Available
Community Details
- No Home Owners Association
- North Shore Court Subdivision
Listing and Financial Details
- Tax Lot 123
- Assessor Parcel Number 331-06.00-315.05
Ownership History
Purchase Details
Purchase Details
Purchase Details
Similar Home in Seaford, DE
Home Values in the Area
Average Home Value in this Area
Purchase History
| Date | Buyer | Sale Price | Title Company |
|---|---|---|---|
| Shat Llc | $90,000 | None Available | |
| Shannon Brian G | $55,000 | -- | |
| Shannon Brian G | $55,000 | -- |
Property History
| Date | Event | Price | Change | Sq Ft Price |
|---|---|---|---|---|
| 07/14/2023 07/14/23 | Sold | $384,900 | 0.0% | $192 / Sq Ft |
| 05/30/2023 05/30/23 | Price Changed | $384,900 | +2.7% | $192 / Sq Ft |
| 04/25/2023 04/25/23 | For Sale | $374,900 | -- | $187 / Sq Ft |
Tax History Compared to Growth
Tax History
| Year | Tax Paid | Tax Assessment Tax Assessment Total Assessment is a certain percentage of the fair market value that is determined by local assessors to be the total taxable value of land and additions on the property. | Land | Improvement |
|---|---|---|---|---|
| 2024 | $364 | $7,250 | $1,000 | $6,250 |
| 2023 | $364 | $7,250 | $1,000 | $6,250 |
| 2022 | $355 | $7,250 | $1,000 | $6,250 |
| 2021 | $357 | $7,250 | $1,000 | $6,250 |
| 2020 | $386 | $7,250 | $1,000 | $6,250 |
| 2019 | $339 | $7,250 | $1,000 | $6,250 |
| 2018 | $330 | $7,250 | $0 | $0 |
| 2017 | $184 | $7,250 | $0 | $0 |
| 2016 | $302 | $7,250 | $0 | $0 |
| 2015 | $302 | $7,250 | $0 | $0 |
| 2014 | $286 | $7,250 | $0 | $0 |
Agents Affiliated with this Home
-
Brian Shannon

Seller's Agent in 2023
Brian Shannon
The Real Estate Market
(302) 745-0709
7 in this area
37 Total Sales
-
Sean Steward

Buyer's Agent in 2023
Sean Steward
Century 21 Home Team Realty
(302) 381-1085
44 in this area
89 Total Sales
Map
Source: Bright MLS
MLS Number: DESU2040208
APN: 132-12.00-6.00
- 9604 Middleford Rd
- 9616 N Shore Dr
- 24208 Beaver Dam Dr
- 24371 Fernwood St
- 232 N Shore Ct
- 10092 Fay Ave
- 111 Surrey Dr
- 10160 Del Valle Rd
- 24247 Old Meadow Rd
- 0 Old Meadow Rd Unit DESU2059116
- Lot 3 Middleford Rd
- Lot 2 Middleford Rd
- 0 Wilkinson Dr Unit DESU2073540
- 1 Greenleaf Ln
- 34 Rivers End Dr
- 10525 Tall Pine Dr
- 10609 Wilkinson Dr
- 9173 Concord Rd
- 3 Hidden Hills Dr
- Sussex Hwy 26673 Delaware 20
- 9775 Evergreen Ave
- 9775 Evergreen Ave
- 9775 Evergreen Ave
- 9765 Evergreen Ave
- 9785 Evergreen Ave
- 9496 Middleford Rd
- 9833 Walnut Dr
- 9486 Middleford Rd
- 9772 Evergreen Ave
- 9760 Evergreen Ave
- 9816 Walnut Dr
- 9832 Walnut Dr
- 9788 Walnut Dr
- 9763 Walnut Dr
- 101 Pineview Rd
- 24337 Hemlock St
- 9505 Middleford Rd
- 9744 Evergreen Ave
- 9517 Middleford Rd
- 24323 Hemlock St
