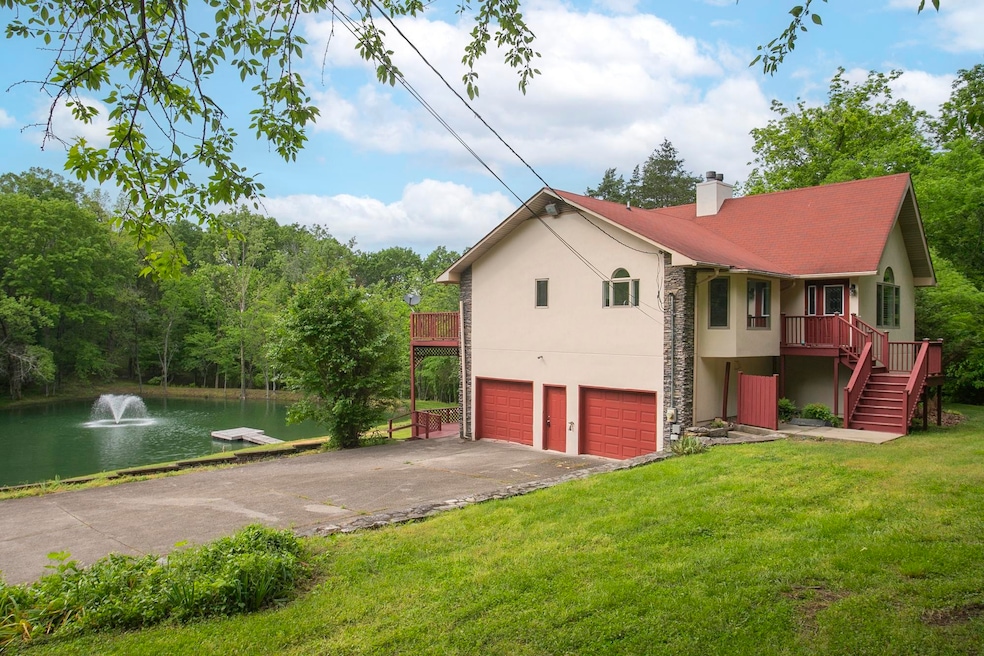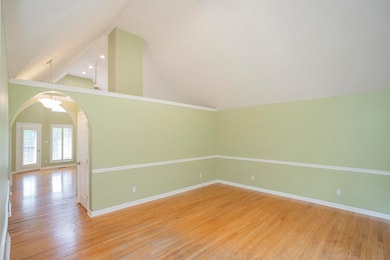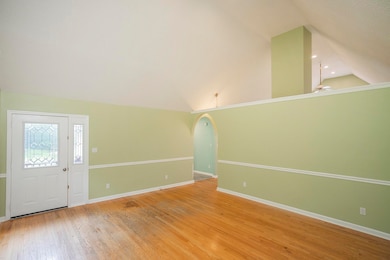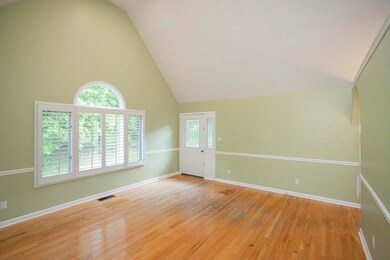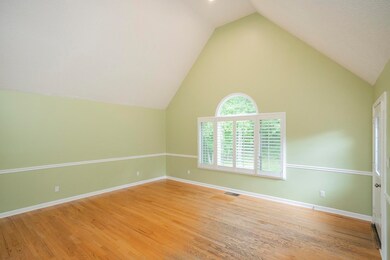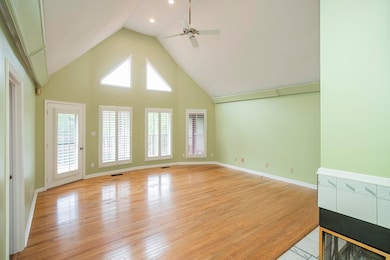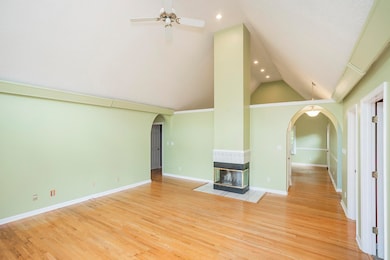
9778 Concord Rd Brentwood, TN 37027
Estimated payment $16,119/month
Highlights
- 11.44 Acre Lot
- 1 Fireplace
- Double Oven
- Edmondson Elementary School Rated A
- No HOA
- Cooling Available
About This Home
Great opportunity in Brentwood to enjoy this wonderful home in a secluded setting overlooking your beautiful pond. Or live in the home while you build your dream home. Sewer access approved.
Listing Agent
The Designated Agency, Inc. Brokerage Phone: 6153066939 License #333216 Listed on: 05/09/2025
Home Details
Home Type
- Single Family
Est. Annual Taxes
- $3,996
Year Built
- Built in 1990
Lot Details
- 11.44 Acre Lot
Parking
- 2 Car Garage
Home Design
- Stucco
Interior Spaces
- Property has 2 Levels
- 1 Fireplace
- Finished Basement
Kitchen
- Double Oven
- Disposal
Flooring
- Carpet
- Tile
Bedrooms and Bathrooms
- 4 Bedrooms | 3 Main Level Bedrooms
- 3 Full Bathrooms
Schools
- Edmondson Elementary School
- Brentwood Middle School
- Brentwood High School
Utilities
- Cooling Available
- Central Heating
- Septic Tank
Community Details
- No Home Owners Association
Listing and Financial Details
- Assessor Parcel Number 094033 00207 00016033
Map
Home Values in the Area
Average Home Value in this Area
Tax History
| Year | Tax Paid | Tax Assessment Tax Assessment Total Assessment is a certain percentage of the fair market value that is determined by local assessors to be the total taxable value of land and additions on the property. | Land | Improvement |
|---|---|---|---|---|
| 2024 | -- | $184,150 | $126,275 | $57,875 |
| 2023 | $0 | $184,150 | $126,275 | $57,875 |
| 2022 | $3,996 | $184,150 | $126,275 | $57,875 |
| 2021 | $3,996 | $184,150 | $126,275 | $57,875 |
| 2020 | $3,581 | $138,800 | $84,200 | $54,600 |
| 2019 | $3,581 | $138,800 | $84,200 | $54,600 |
| 2018 | $3,484 | $138,800 | $84,200 | $54,600 |
| 2017 | $3,456 | $138,800 | $84,200 | $54,600 |
| 2016 | $0 | $138,800 | $84,200 | $54,600 |
| 2015 | -- | $111,825 | $64,750 | $47,075 |
| 2014 | $492 | $111,825 | $64,750 | $47,075 |
Property History
| Date | Event | Price | Change | Sq Ft Price |
|---|---|---|---|---|
| 07/08/2025 07/08/25 | Price Changed | $2,850,000 | -74.0% | -- |
| 05/06/2025 05/06/25 | For Sale | $10,975,000 | +281.7% | $1,029 / Sq Ft |
| 05/05/2025 05/05/25 | For Sale | $2,875,000 | -- | -- |
Purchase History
| Date | Type | Sale Price | Title Company |
|---|---|---|---|
| Warranty Deed | $1,100,000 | Tennessee Title |
Similar Homes in Brentwood, TN
Source: Realtracs
MLS Number: 2871922
APN: 033-002.07
- 1069 Walnut Bend Ln
- 9711 Mountain Ash Ct
- 2108 Willowmet Dr
- 915 Bluff Rd
- 1214 Cressy Ln
- 9738 Northfork Dr
- 1004 Heights Blvd
- 1540 Indian Hawthorne Ct
- 2000 Far Fara Way
- 396 Childe Harolds Cir
- 1255 Wheatley Forest Dr
- 9737 Valley Springs Dr
- 1512 Pinkerton Rd
- 6738 Quiet Ln
- 9733 Valley Springs Dr
- 9711 Turner Ln
- 1267 Wheatley Forest Dr
- 1279 Bridgeton Park Dr
- 385 Childe Harolds Cir
- 416 High Point Terrace
- 1602 Newstead Terrace
- 2029 Willowmet Ln
- 9804 Glenmore Ln
- 1220 Boxthorn Dr
- 9750 Jupiter Forest Dr
- 9737 Jupiter Forest Dr
- 1265 Bridgeton Park Dr
- 6664 Nolensville Pike
- 8120 Valley Oak Dr
- 8531 Calistoga Way
- 8232 Rossi Rd
- 133 Lenham Dr
- 8702 Ambonnay Dr
- 6852 Scarlet Ridge Dr
- 7324 Autumn Crossing Way
- 7332 Autumn Crossing Way
- 443 Portsdale Dr
- 465 Portsdale Dr
- 1015 Gant Hill Dr
- 482 Portsdale Dr Unit 17
