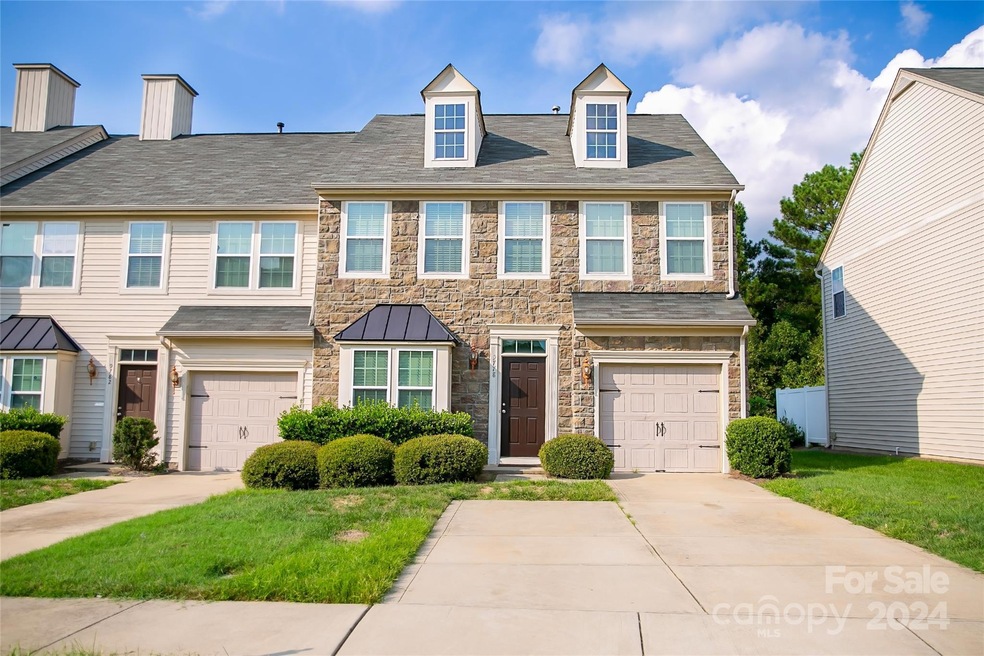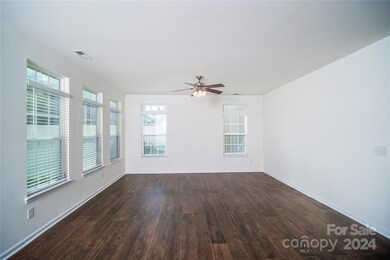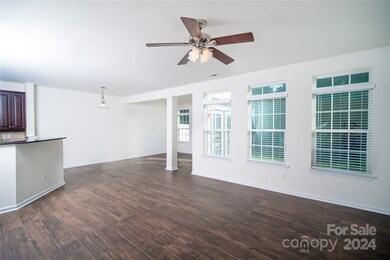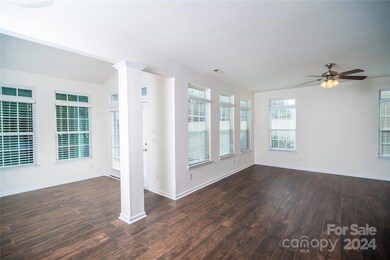
9778 Springholm Dr Charlotte, NC 28278
Dixie-Berryhill NeighborhoodHighlights
- Wooded Lot
- End Unit
- Lawn
- Wood Flooring
- Corner Lot
- 1 Car Attached Garage
About This Home
As of October 2024Charming Berewick End Unit Townhome: Freshly updated and Ready to Impress! This townhome in the sought-after Berewick community boasts a newly painted interior and brand-new carpet on the upper floor, making it move-in ready. The open floor plan features a spacious living area that seamlessly connects to the kitchen and dining spaces, perfect for entertaining and everyday living. The home offers county-approved attic storage, providing ample space. Additional driveway space accommodates additional car, ensuring plenty of parking for you and your guests. Enjoy the serene and private backyard with beautiful tree linings, ideal for relaxing and outdoor activities. Upstairs, the primary bedroom offers a tranquil retreat with ample closet space. Two additional bedrooms and a full hall bath ensure plenty of room for family or guests. Residents of Berewick enjoy a variety of resort-style amenities, including an outdoor pool, playground, beach volleyball courts, basketball courts, a clubhouse.
Last Agent to Sell the Property
Ram Realty LLC Brokerage Email: chirag@sanvista-realty.com License #350453 Listed on: 08/15/2024
Townhouse Details
Home Type
- Townhome
Est. Annual Taxes
- $2,292
Year Built
- Built in 2010
Lot Details
- End Unit
- Wooded Lot
- Lawn
HOA Fees
Parking
- 1 Car Attached Garage
- Carport
- Front Facing Garage
- Garage Door Opener
- Driveway
Home Design
- Slab Foundation
- Vinyl Siding
- Stone Veneer
Interior Spaces
- 2-Story Property
- Pull Down Stairs to Attic
Kitchen
- Gas Cooktop
- Microwave
- Dishwasher
Flooring
- Wood
- Concrete
Bedrooms and Bathrooms
- 3 Bedrooms
Laundry
- Laundry Room
- Washer and Electric Dryer Hookup
Outdoor Features
- Patio
Schools
- Berewick Elementary School
- Kennedy Middle School
- Olympic High School
Utilities
- Central Heating and Cooling System
- Electric Water Heater
Community Details
- William Douglas Association, Phone Number (704) 347-8900
- Berewick Condos
- Berewick Subdivision
- Mandatory home owners association
Listing and Financial Details
- Assessor Parcel Number 199-254-37
Ownership History
Purchase Details
Home Financials for this Owner
Home Financials are based on the most recent Mortgage that was taken out on this home.Purchase Details
Home Financials for this Owner
Home Financials are based on the most recent Mortgage that was taken out on this home.Purchase Details
Home Financials for this Owner
Home Financials are based on the most recent Mortgage that was taken out on this home.Purchase Details
Similar Homes in Charlotte, NC
Home Values in the Area
Average Home Value in this Area
Purchase History
| Date | Type | Sale Price | Title Company |
|---|---|---|---|
| Warranty Deed | $386,000 | None Listed On Document | |
| Warranty Deed | $200,000 | None Available | |
| Special Warranty Deed | $176,500 | None Available | |
| Warranty Deed | $120,000 | None Available |
Mortgage History
| Date | Status | Loan Amount | Loan Type |
|---|---|---|---|
| Open | $312,660 | VA | |
| Previous Owner | $150,000 | New Conventional | |
| Previous Owner | $141,200 | New Conventional |
Property History
| Date | Event | Price | Change | Sq Ft Price |
|---|---|---|---|---|
| 10/04/2024 10/04/24 | Sold | $386,000 | 0.0% | $191 / Sq Ft |
| 09/03/2024 09/03/24 | Pending | -- | -- | -- |
| 08/15/2024 08/15/24 | For Sale | $386,000 | 0.0% | $191 / Sq Ft |
| 07/16/2019 07/16/19 | Rented | $1,695 | 0.0% | -- |
| 06/24/2019 06/24/19 | For Rent | $1,695 | -- | -- |
Tax History Compared to Growth
Tax History
| Year | Tax Paid | Tax Assessment Tax Assessment Total Assessment is a certain percentage of the fair market value that is determined by local assessors to be the total taxable value of land and additions on the property. | Land | Improvement |
|---|---|---|---|---|
| 2023 | $2,292 | $331,600 | $80,000 | $251,600 |
| 2022 | $2,091 | $228,800 | $60,000 | $168,800 |
| 2021 | $2,042 | $228,800 | $60,000 | $168,800 |
| 2020 | $2,030 | $228,800 | $60,000 | $168,800 |
| 2019 | $2,005 | $228,800 | $60,000 | $168,800 |
| 2018 | $1,732 | $152,500 | $30,000 | $122,500 |
| 2017 | $1,717 | $152,500 | $30,000 | $122,500 |
| 2016 | $1,694 | $152,500 | $30,000 | $122,500 |
| 2015 | $1,675 | $152,500 | $30,000 | $122,500 |
| 2014 | $1,646 | $152,500 | $30,000 | $122,500 |
Agents Affiliated with this Home
-
Chirag Santwani

Seller's Agent in 2024
Chirag Santwani
Ram Realty LLC
(980) 318-6968
2 in this area
7 Total Sales
-
Kay Casey
K
Buyer's Agent in 2024
Kay Casey
Casey Real Estate, Inc.
(704) 661-1533
1 in this area
116 Total Sales
-
Allison Regets

Seller's Agent in 2019
Allison Regets
AM Realty, LLC
(704) 807-3122
8 Total Sales
-
Nykole Wyatt

Buyer's Agent in 2019
Nykole Wyatt
Koles's Keys Real Estate
(704) 258-7046
1 in this area
74 Total Sales
Map
Source: Canopy MLS (Canopy Realtor® Association)
MLS Number: 4168006
APN: 199-254-37
- 9760 Springholm Dr
- 9510 Birkwood Ct
- 9826 Springholm Dr Unit 20A
- 9618 Springholm Dr
- 9614 Springholm Dr
- 7108 Kinley Commons Ln
- 7322 Dulnian Way
- 7234 Kinley Commons Ln
- 10004 Perth Moor Rd
- 8317 Dallas Bay Rd
- 8347 Dallas Bay Rd
- 7316 Hamilton Bridge Rd
- 10121 Halkirk Manor Ln
- 8714 Brideswell Ln
- 10817 Bere Island Dr
- 5836 Clan MacLaine Dr
- 6004 Trailwater Rd
- 6726 Carradale Way
- 6005 Trailwater Rd
- 10302 Newbridge Rd






