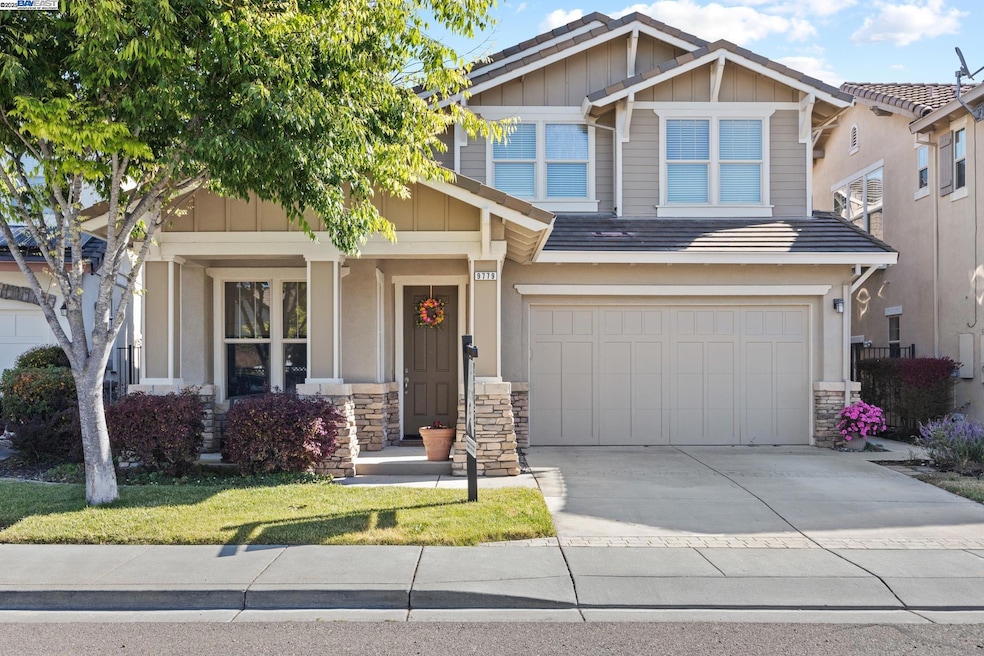
9779 Reimers Way Dublin, CA 94568
Silvergate NeighborhoodEstimated payment $11,832/month
Highlights
- Contemporary Architecture
- Family Room with Fireplace
- Built-In Double Oven
- Dublin Elementary School Rated A
- Wood Flooring
- 3 Car Attached Garage
About This Home
Stunning Schaefer Ranch Home with Views, Upgrades & Price Improvement! Welcome to 9779 Reimers Way—an exceptional opportunity in the highly sought-after Schaefer Ranch community of Dublin! Perfectly positioned for commuters, this home offers easy access to major highways while providing a peaceful retreat with breathtaking views. Step inside to discover freshly refinished floors and a bright, open layout that seamlessly blends comfort and style. The spacious kitchen comes fully equipped—all appliances are included—making it move-in ready from day one. Entertain or unwind in your expansive, newly landscaped backyard—ideal for gatherings, play, or simply enjoying the California sunshine. This property is walking distance to top-rated schools, scenic parks, tennis and basketball courts, and nature trails. Enjoy the privacy and tranquility of Schaefer Ranch, all while being close to everyday conveniences. Key Features: - Price reduced to $1,925,000—outstanding value! - Large, private backyard with fresh landscaping - Beautifully refinished floors throughout - All appliances included - Gorgeous views from multiple rooms - Walking distance to great schools, tennis & basketball courts, and trails Prime commuter location with easy freeway access
Home Details
Home Type
- Single Family
Est. Annual Taxes
- $14,934
Year Built
- Built in 2010
Lot Details
- 4,960 Sq Ft Lot
- Back and Front Yard
HOA Fees
- $118 Monthly HOA Fees
Parking
- 3 Car Attached Garage
Home Design
- Contemporary Architecture
- Tile Roof
- Stucco
Interior Spaces
- 2-Story Property
- Family Room with Fireplace
- 2 Fireplaces
- Living Room with Fireplace
Kitchen
- Built-In Double Oven
- Built-In Range
- Dishwasher
Flooring
- Wood
- Carpet
- Tile
Bedrooms and Bathrooms
- 5 Bedrooms
- 3 Full Bathrooms
Laundry
- Laundry on upper level
- Dryer
- Washer
Utilities
- Forced Air Heating and Cooling System
Community Details
- Association fees include common area maintenance
- Dublin Ranch Association, Phone Number (925) 658-3874
Listing and Financial Details
- Assessor Parcel Number 941283522
Map
Home Values in the Area
Average Home Value in this Area
Tax History
| Year | Tax Paid | Tax Assessment Tax Assessment Total Assessment is a certain percentage of the fair market value that is determined by local assessors to be the total taxable value of land and additions on the property. | Land | Improvement |
|---|---|---|---|---|
| 2025 | $14,934 | $1,010,094 | $305,128 | $711,966 |
| 2024 | $14,934 | $990,158 | $299,147 | $698,011 |
| 2023 | $14,846 | $977,607 | $293,282 | $684,325 |
| 2022 | $14,615 | $951,444 | $287,533 | $670,911 |
| 2021 | $14,666 | $932,657 | $281,897 | $657,760 |
| 2020 | $13,791 | $930,028 | $279,008 | $651,020 |
| 2019 | $13,743 | $911,794 | $273,538 | $638,256 |
| 2018 | $13,387 | $893,922 | $268,176 | $625,746 |
| 2017 | $13,959 | $876,397 | $262,919 | $613,478 |
| 2016 | $12,841 | $859,218 | $257,765 | $601,453 |
| 2015 | $12,389 | $846,318 | $253,895 | $592,423 |
| 2014 | $12,346 | $829,747 | $248,924 | $580,823 |
Property History
| Date | Event | Price | Change | Sq Ft Price |
|---|---|---|---|---|
| 08/05/2025 08/05/25 | Pending | -- | -- | -- |
| 07/08/2025 07/08/25 | Price Changed | $1,925,000 | -3.7% | $651 / Sq Ft |
| 06/21/2025 06/21/25 | Price Changed | $1,999,888 | -6.9% | $677 / Sq Ft |
| 06/12/2025 06/12/25 | Price Changed | $2,149,000 | -2.3% | $727 / Sq Ft |
| 05/15/2025 05/15/25 | For Sale | $2,199,000 | -- | $744 / Sq Ft |
Purchase History
| Date | Type | Sale Price | Title Company |
|---|---|---|---|
| Quit Claim Deed | -- | None Listed On Document | |
| Interfamily Deed Transfer | -- | None Available | |
| Grant Deed | $788,500 | Old Republic Title Company | |
| Grant Deed | -- | Old Republic Title Company | |
| Grant Deed | -- | Old Republic Title Company |
Mortgage History
| Date | Status | Loan Amount | Loan Type |
|---|---|---|---|
| Previous Owner | $510,400 | New Conventional | |
| Previous Owner | $522,800 | New Conventional | |
| Previous Owner | $604,600 | Adjustable Rate Mortgage/ARM | |
| Previous Owner | $612,000 | New Conventional | |
| Previous Owner | $630,448 | New Conventional |
Similar Homes in the area
Source: Bay East Association of REALTORS®
MLS Number: 41094997
APN: 941-2835-022-00
- 7829 Ridgeline Place
- 9635 Dublin Canyon Rd
- 10647 Mcbride Ln Unit 201
- 10630 Roys Hill Ln
- 7445 Brigadoon Way
- 10705 Dublin Canyon Rd
- 8026 Canyon Creek Cir
- 7765 Canyon Meadow Cir Unit A
- 8165 Mountain View Dr Unit C
- 7860 Canyon Meadow Cir Unit H
- 7710 Canyon Meadow Cir Unit D
- 11448 Cresta Ln
- 8060 Mountain View Dr Unit A
- 11418 Betlen Dr
- 8040 Mountain View Dr Unit E
- 7540 Canyon Meadow Cir Unit D
- 7635 Canyon Meadow Cir Unit F
- 11640 Luna Ct
- 11530 Circle Way
- 7506 Amarillo Rd






