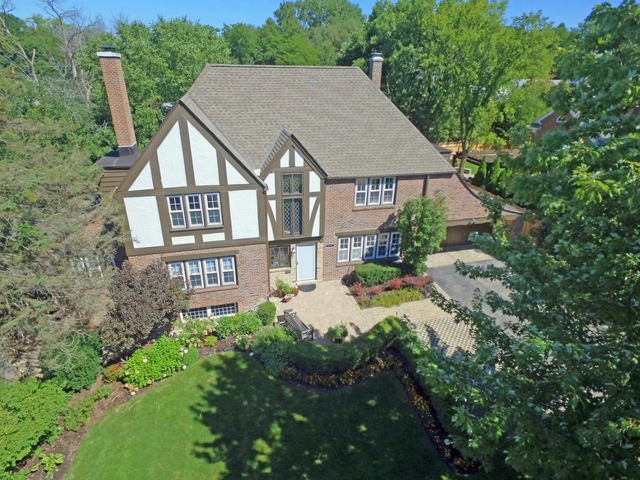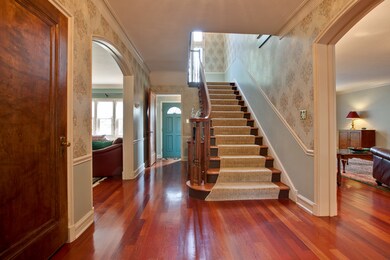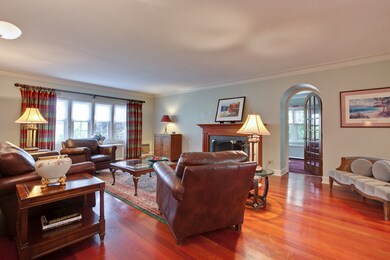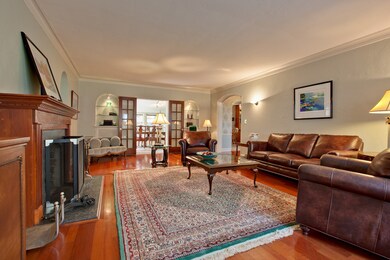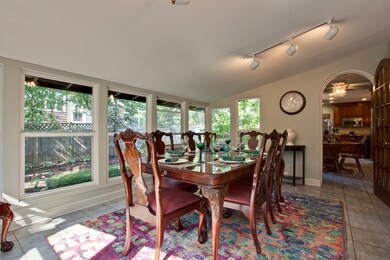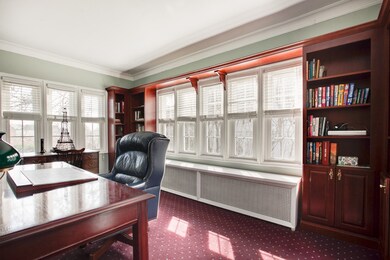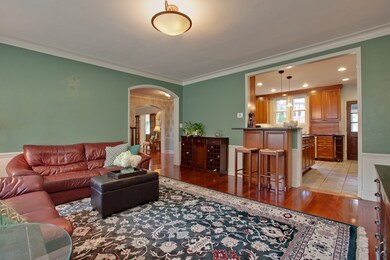
978 Elm Ridge Dr Glencoe, IL 60022
Highlights
- Heated Floors
- Landscaped Professionally
- Double Shower
- West School Rated A
- Recreation Room
- Main Floor Bedroom
About This Home
As of November 2016This striking Tudor set on a high lushly-landscaped lot combines elegant vintage architecture & features w/today's desired updates. Arched doorways, leaded-glass & original woodwork provide the warmth of yesteryear. A fab cherry-cab kit w/granite counters & SS appls blends the best of old & new in this inviting historical treasure. From the front stone patio to the rear dining room w/radiant-heated flrs, this charming home is truly one-of-a-kind. The 1st flr features a huge formal LR w/WB fpl, king-sz FR, sep DR, sunny lib/ofc, BR & full BA. A grand stairwy w/a dramatic leaded-glass window leads to the 2nd flr gallery/hall, the MBR ste w/its full updated BA & a deep WIC, 3 fam BRs incl one w/an ensuite BA, & a 2nd flr lndry area. The fully-fin bsmt provides ample storage, ext access to the backyd & a huge rec rm w/a 2nd WB fpl, extra-lg game rm, & pwdr rm. This uniquely-special home w/easy access to town, beach, train, hwy & community center offers truly irresistible ageless appeal!
Home Details
Home Type
- Single Family
Est. Annual Taxes
- $23,163
Year Built
- 1930
Lot Details
- Southern Exposure
- East or West Exposure
- Fenced Yard
- Landscaped Professionally
- Irregular Lot
Parking
- Attached Garage
- Heated Garage
- Garage Transmitter
- Garage Door Opener
- Driveway
- Parking Included in Price
- Garage Is Owned
Home Design
- Tudor Architecture
- Brick Exterior Construction
- Slab Foundation
- Frame Construction
- Asphalt Shingled Roof
- Stucco Exterior
Interior Spaces
- Wet Bar
- Wood Burning Fireplace
- Includes Fireplace Accessories
- Entrance Foyer
- Library
- Recreation Room
- Game Room
- Lower Floor Utility Room
- Storage Room
Kitchen
- Breakfast Bar
- Walk-In Pantry
- Double Oven
- Microwave
- High End Refrigerator
- Dishwasher
- Stainless Steel Appliances
- Disposal
Flooring
- Wood
- Heated Floors
Bedrooms and Bathrooms
- Main Floor Bedroom
- Primary Bathroom is a Full Bathroom
- Bathroom on Main Level
- Double Shower
Laundry
- Laundry on upper level
- Dryer
- Washer
Finished Basement
- Basement Fills Entire Space Under The House
- Exterior Basement Entry
- Finished Basement Bathroom
Eco-Friendly Details
- North or South Exposure
Outdoor Features
- Brick Porch or Patio
- Outdoor Grill
Utilities
- Forced Air Zoned Cooling and Heating System
- Two Cooling Systems Mounted To A Wall/Window
- Two Heating Systems
- Radiator
- Hot Water Heating System
- Heating System Uses Gas
- Radiant Heating System
- Lake Michigan Water
Listing and Financial Details
- Homeowner Tax Exemptions
Ownership History
Purchase Details
Home Financials for this Owner
Home Financials are based on the most recent Mortgage that was taken out on this home.Purchase Details
Home Financials for this Owner
Home Financials are based on the most recent Mortgage that was taken out on this home.Purchase Details
Map
Similar Home in the area
Home Values in the Area
Average Home Value in this Area
Purchase History
| Date | Type | Sale Price | Title Company |
|---|---|---|---|
| Warranty Deed | $835,000 | Baird & Warner Title Service | |
| Warranty Deed | $479,000 | Ticor Title Insurance | |
| Trustee Deed | -- | -- |
Mortgage History
| Date | Status | Loan Amount | Loan Type |
|---|---|---|---|
| Open | $660,000 | New Conventional | |
| Previous Owner | $280,000 | New Conventional | |
| Previous Owner | $100,000 | Credit Line Revolving | |
| Previous Owner | $200,000 | Unknown | |
| Previous Owner | $300,000 | No Value Available |
Property History
| Date | Event | Price | Change | Sq Ft Price |
|---|---|---|---|---|
| 04/03/2017 04/03/17 | Rented | $4,500 | -10.0% | -- |
| 03/18/2017 03/18/17 | Under Contract | -- | -- | -- |
| 02/28/2017 02/28/17 | For Rent | $5,000 | 0.0% | -- |
| 11/30/2016 11/30/16 | Sold | $835,000 | -3.5% | $243 / Sq Ft |
| 09/26/2016 09/26/16 | Pending | -- | -- | -- |
| 08/19/2016 08/19/16 | For Sale | $865,000 | -- | $251 / Sq Ft |
Tax History
| Year | Tax Paid | Tax Assessment Tax Assessment Total Assessment is a certain percentage of the fair market value that is determined by local assessors to be the total taxable value of land and additions on the property. | Land | Improvement |
|---|---|---|---|---|
| 2024 | $23,163 | $95,573 | $18,792 | $76,781 |
| 2023 | $23,163 | $101,283 | $18,792 | $82,491 |
| 2022 | $23,163 | $101,283 | $18,792 | $82,491 |
| 2021 | $23,805 | $83,032 | $14,094 | $68,938 |
| 2020 | $28,254 | $101,507 | $14,094 | $87,413 |
| 2019 | $27,286 | $110,334 | $14,094 | $96,240 |
| 2018 | $22,334 | $87,858 | $12,006 | $75,852 |
| 2017 | $21,698 | $87,858 | $12,006 | $75,852 |
| 2016 | $19,380 | $87,858 | $12,006 | $75,852 |
| 2015 | $19,976 | $78,893 | $9,918 | $68,975 |
| 2014 | $19,497 | $78,893 | $9,918 | $68,975 |
| 2013 | $18,583 | $78,893 | $9,918 | $68,975 |
Source: Midwest Real Estate Data (MRED)
MLS Number: MRD09320041
APN: 04-01-414-014-0000
- 1171 Hohlfelder Rd
- 608 Stonegate Terrace
- 1060 Edgebrook Ln
- 1177 Oak Ridge Dr
- 1180 Oak Ridge Dr
- 1056 Edgebrook Ln
- 885 Oak Dr
- 406 Forest Edge Dr
- 1153 Carol Ln
- 1265 Longmeadow Ln
- 1124 Old Elm Ln
- 325 Park Place
- 794 Greenwood Ave
- 687 Birch Rd
- 509 Washington Ave
- 606 Green Bay Rd Unit 2A
- 677 Greenleaf Ave
- 537 County Line Rd
- 626 Greenleaf Ave
- 555 Vernon Ave
