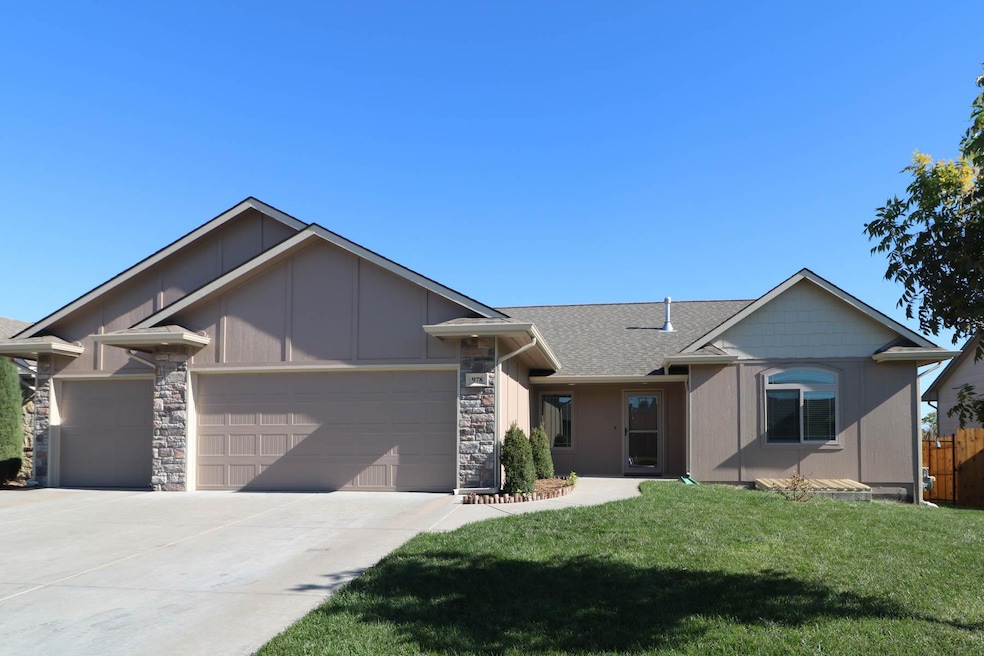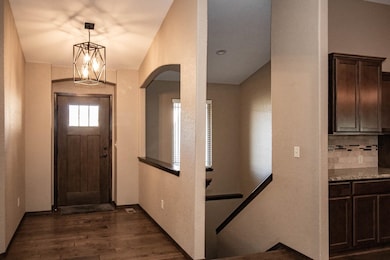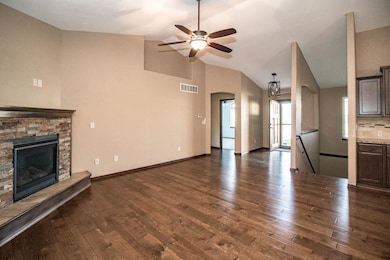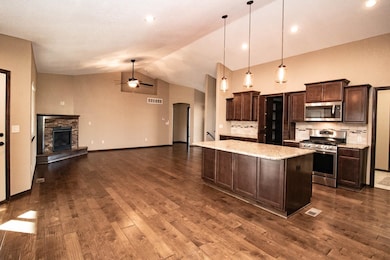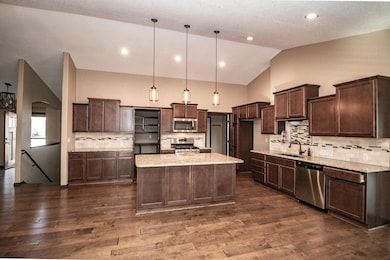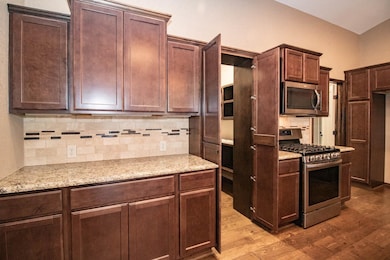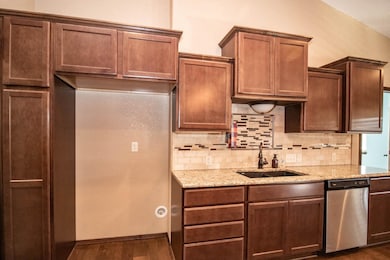978 N Cedar Brook Cir Mulvane, KS 67110
Estimated payment $2,662/month
Highlights
- Community Lake
- No HOA
- Storm Windows
- Wood Flooring
- Covered Patio or Porch
- Covered Deck
About This Home
No HOA! Walk to sports park, community pool, and schools! Fabulous no-step entry, 5 bedroom, 3 bath, spectacularly open split plan, viewout ranch w/basement kitchenette (stained and stamped concrete floor), fully covered and exceptional wood deck with pavers underneath (no mud!), oversized concrete patio (room for the grill!), and a lofted 10'x14' storage bldg! New main level carpet, freshly painted interior and new paint inside the attached garage. The exterior was painted in 2025! Convenient main level corner gas fireplace for cozy winter nights, desirable walk-in and built-in pantries, salt free water filtering system, custom wood blinds and so much more! Call for your appointment today!
Home Details
Home Type
- Single Family
Est. Annual Taxes
- $6,479
Year Built
- Built in 2016
Lot Details
- 8,712 Sq Ft Lot
- Wrought Iron Fence
- Wood Fence
- Sprinkler System
Parking
- 3 Car Garage
Home Design
- Composition Roof
Interior Spaces
- 1-Story Property
- Ceiling Fan
- Gas Fireplace
- Living Room
- Dining Room
- Basement
Kitchen
- Microwave
- Dishwasher
- Disposal
Flooring
- Wood
- Carpet
- Tile
Bedrooms and Bathrooms
- 5 Bedrooms
- Walk-In Closet
- 3 Full Bathrooms
Laundry
- Laundry Room
- Laundry on main level
- 220 Volts In Laundry
Home Security
- Storm Windows
- Storm Doors
Accessible Home Design
- Stepless Entry
Outdoor Features
- Covered Deck
- Covered Patio or Porch
Schools
- Munson Elementary School
- Mulvane High School
Utilities
- Forced Air Heating and Cooling System
- Heating System Uses Natural Gas
- Water Softener is Owned
Community Details
- No Home Owners Association
- Cedar Brook Subdivision
- Community Lake
Listing and Financial Details
- Assessor Parcel Number 239320140804500
Map
Home Values in the Area
Average Home Value in this Area
Tax History
| Year | Tax Paid | Tax Assessment Tax Assessment Total Assessment is a certain percentage of the fair market value that is determined by local assessors to be the total taxable value of land and additions on the property. | Land | Improvement |
|---|---|---|---|---|
| 2025 | $8,066 | $44,299 | $7,280 | $37,019 |
| 2023 | $8,066 | $38,514 | $7,245 | $31,269 |
| 2022 | $6,733 | $34,477 | $6,831 | $27,646 |
| 2021 | $6,374 | $34,477 | $3,381 | $31,096 |
| 2020 | $6,329 | $34,477 | $3,381 | $31,096 |
| 2019 | $6,497 | $34,477 | $3,381 | $31,096 |
| 2018 | $5,029 | $32,833 | $3,312 | $29,521 |
| 2017 | $758 | $0 | $0 | $0 |
| 2016 | $503 | $0 | $0 | $0 |
| 2015 | -- | $0 | $0 | $0 |
| 2014 | -- | $0 | $0 | $0 |
Property History
| Date | Event | Price | List to Sale | Price per Sq Ft |
|---|---|---|---|---|
| 12/22/2025 12/22/25 | Pending | -- | -- | -- |
| 12/09/2025 12/09/25 | Price Changed | $405,900 | -1.0% | $127 / Sq Ft |
| 11/06/2025 11/06/25 | For Sale | $409,900 | -- | $129 / Sq Ft |
Purchase History
| Date | Type | Sale Price | Title Company |
|---|---|---|---|
| Warranty Deed | -- | Security 1St Title Llc | |
| Warranty Deed | -- | Security 1St Title Llc | |
| Warranty Deed | -- | Security 1St Title Llc | |
| Warranty Deed | -- | Security 1St Title | |
| Warranty Deed | -- | None Available |
Mortgage History
| Date | Status | Loan Amount | Loan Type |
|---|---|---|---|
| Previous Owner | $260,100 | New Conventional |
Source: South Central Kansas MLS
MLS Number: 664594
APN: 239-32-0-14-08-045.00
- 828 N Saddle Run St
- 922 E Jade Ct
- 930 E Jade Ct
- 919 E Jade Ct
- 911 E Jade Ct
- 926 E Jade Ct
- 914 E Jade Ct
- 918 E Jade Ct
- 910 E Jade Ct
- 906 E Jade Ct
- 923 E Jade Ct
- 915 E Jade Ct
- 902 E Jade Ct
- 1620 N Diamond Cir
- 1616 N Diamond Cir
- 1615 N Diamond Cir
- 1639 N Diamond Cir
- 1604 N Diamond Cir
- 1607 N Diamond Cir
- 1619 N Diamond Cir
