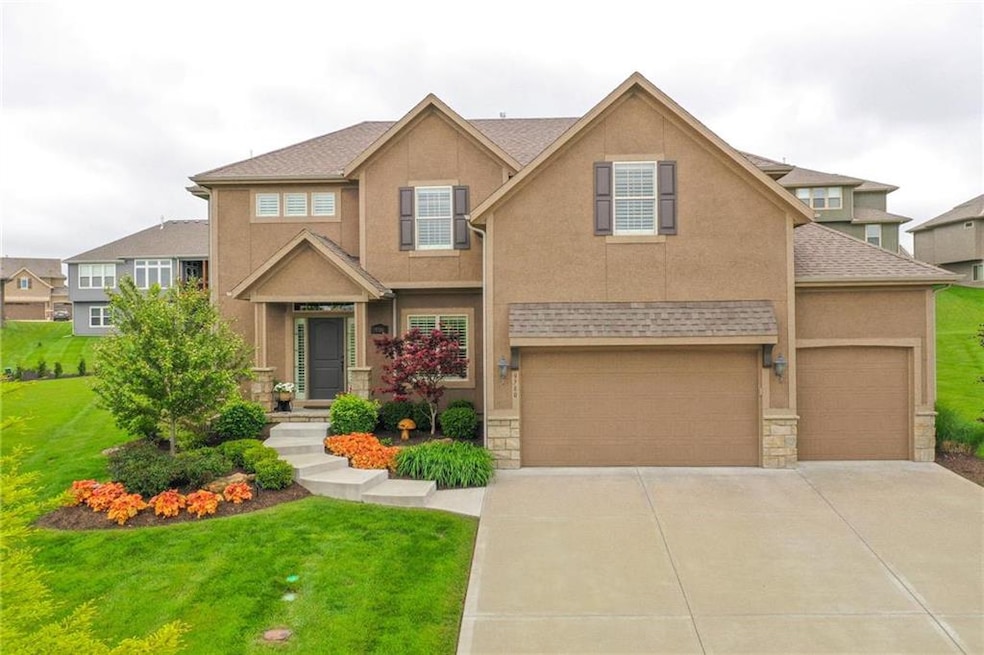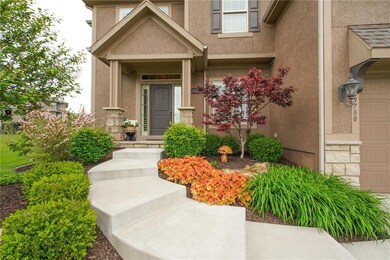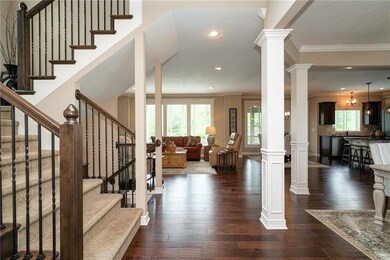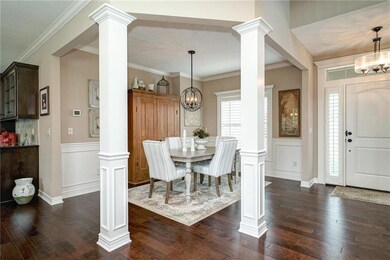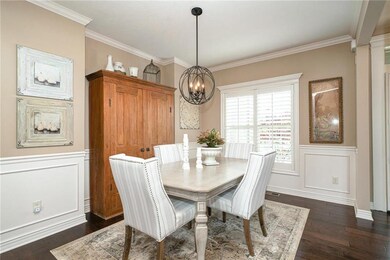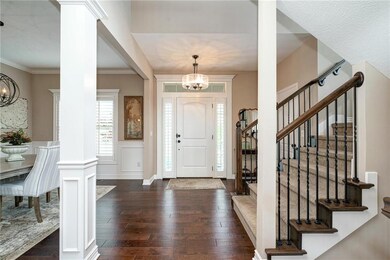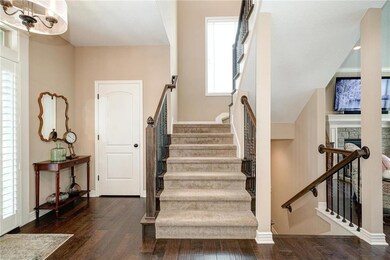
9780 Shady Bend Cir Lenexa, KS 66227
Highlights
- Custom Closet System
- Vaulted Ceiling
- Wood Flooring
- Canyon Creek Elementary School Rated A
- Traditional Architecture
- Whirlpool Bathtub
About This Home
As of July 2020Why Build? You can have "like new". This meticulously cared for 2 sty is upgraded thru-out & move-in ready! Beautiful hardwood flooring on 1st floor, main walkways & master. Open plan w/living & dining rms open to gourmet kitchen featuring granite island & counters, huge walk in pantry & S/S appliances. Formal dining & breakfast rms w/bonus screened in patio overlooking professionally landscaped oasis. Oversized master suite, whirlpool, walk-in shower, granite vanities & extensive tile. Iron spindles, boot bench>> Laundry on bedroom level located off of the master closet, double vanity & granite in 2nd full bath and private bath in 4th bedroom. Custom blinds and shutters throughout, located on a culdesac, community pool, play area. Canyon Creek Elementary, Prairie Trail Middle & Olathe NW High & St James
Home Details
Home Type
- Single Family
Est. Annual Taxes
- $6,536
Year Built
- Built in 2015
Lot Details
- 0.32 Acre Lot
- Cul-De-Sac
- Level Lot
- Sprinkler System
- Many Trees
HOA Fees
- $77 Monthly HOA Fees
Parking
- 3 Car Attached Garage
- Inside Entrance
- Front Facing Garage
- Garage Door Opener
Home Design
- Traditional Architecture
- Composition Roof
- Stone Trim
Interior Spaces
- 2,631 Sq Ft Home
- Wet Bar: Carpet, Shades/Blinds, Ceramic Tiles, Granite Counters, Shower Only, Double Vanity, Shower Over Tub, Separate Shower And Tub, Whirlpool Tub, Ceiling Fan(s), Hardwood, Kitchen Island, Pantry, Fireplace
- Built-In Features: Carpet, Shades/Blinds, Ceramic Tiles, Granite Counters, Shower Only, Double Vanity, Shower Over Tub, Separate Shower And Tub, Whirlpool Tub, Ceiling Fan(s), Hardwood, Kitchen Island, Pantry, Fireplace
- Vaulted Ceiling
- Ceiling Fan: Carpet, Shades/Blinds, Ceramic Tiles, Granite Counters, Shower Only, Double Vanity, Shower Over Tub, Separate Shower And Tub, Whirlpool Tub, Ceiling Fan(s), Hardwood, Kitchen Island, Pantry, Fireplace
- Skylights
- Gas Fireplace
- Thermal Windows
- Shades
- Plantation Shutters
- Drapes & Rods
- Entryway
- Living Room with Fireplace
- Formal Dining Room
- Screened Porch
- Laundry Room
Kitchen
- Breakfast Room
- Electric Oven or Range
- Dishwasher
- Stainless Steel Appliances
- Granite Countertops
- Laminate Countertops
- Disposal
Flooring
- Wood
- Wall to Wall Carpet
- Linoleum
- Laminate
- Stone
- Ceramic Tile
- Luxury Vinyl Plank Tile
- Luxury Vinyl Tile
Bedrooms and Bathrooms
- 4 Bedrooms
- Custom Closet System
- Cedar Closet: Carpet, Shades/Blinds, Ceramic Tiles, Granite Counters, Shower Only, Double Vanity, Shower Over Tub, Separate Shower And Tub, Whirlpool Tub, Ceiling Fan(s), Hardwood, Kitchen Island, Pantry, Fireplace
- Walk-In Closet: Carpet, Shades/Blinds, Ceramic Tiles, Granite Counters, Shower Only, Double Vanity, Shower Over Tub, Separate Shower And Tub, Whirlpool Tub, Ceiling Fan(s), Hardwood, Kitchen Island, Pantry, Fireplace
- Double Vanity
- Whirlpool Bathtub
- Carpet
Basement
- Basement Fills Entire Space Under The House
- Sump Pump
Home Security
- Storm Doors
- Fire and Smoke Detector
Schools
- Canyon Creek Elementary School
- Olathe Northwest High School
Additional Features
- Playground
- Forced Air Heating and Cooling System
Listing and Financial Details
- Assessor Parcel Number IP08630000-0087
Community Details
Overview
- Canyon Creek By The Lake Subdivision
Recreation
- Community Pool
Ownership History
Purchase Details
Home Financials for this Owner
Home Financials are based on the most recent Mortgage that was taken out on this home.Purchase Details
Home Financials for this Owner
Home Financials are based on the most recent Mortgage that was taken out on this home.Similar Homes in the area
Home Values in the Area
Average Home Value in this Area
Purchase History
| Date | Type | Sale Price | Title Company |
|---|---|---|---|
| Warranty Deed | -- | Kansas City Title Inc | |
| Warranty Deed | -- | Kansas City Title Inc |
Mortgage History
| Date | Status | Loan Amount | Loan Type |
|---|---|---|---|
| Open | $437,000 | New Conventional |
Property History
| Date | Event | Price | Change | Sq Ft Price |
|---|---|---|---|---|
| 07/02/2020 07/02/20 | Sold | -- | -- | -- |
| 05/27/2020 05/27/20 | Pending | -- | -- | -- |
| 05/27/2020 05/27/20 | For Sale | $450,000 | +20.5% | $171 / Sq Ft |
| 03/13/2015 03/13/15 | Sold | -- | -- | -- |
| 07/17/2014 07/17/14 | Pending | -- | -- | -- |
| 07/17/2014 07/17/14 | For Sale | $373,556 | -- | -- |
Tax History Compared to Growth
Tax History
| Year | Tax Paid | Tax Assessment Tax Assessment Total Assessment is a certain percentage of the fair market value that is determined by local assessors to be the total taxable value of land and additions on the property. | Land | Improvement |
|---|---|---|---|---|
| 2024 | $8,425 | $68,471 | $12,647 | $55,824 |
| 2023 | $8,226 | $65,723 | $12,647 | $53,076 |
| 2022 | $8,200 | $60,697 | $10,999 | $49,698 |
| 2021 | $8,200 | $54,016 | $10,999 | $43,017 |
| 2020 | $7,236 | $50,129 | $10,999 | $39,130 |
| 2019 | $7,056 | $48,438 | $9,169 | $39,269 |
| 2018 | $7,070 | $48,392 | $9,169 | $39,223 |
| 2017 | $6,898 | $45,759 | $9,169 | $36,590 |
| 2016 | $6,728 | $45,482 | $8,733 | $36,749 |
| 2015 | $3,599 | $22,533 | $8,733 | $13,800 |
Agents Affiliated with this Home
-
Lisa Moore

Seller's Agent in 2020
Lisa Moore
Compass Realty Group
(816) 280-2773
7 in this area
397 Total Sales
-
Tammy Bernhardt

Buyer's Agent in 2020
Tammy Bernhardt
Keller Williams Realty Partners Inc.
(913) 488-8299
7 in this area
158 Total Sales
-
Debbie Sinclair

Seller's Agent in 2015
Debbie Sinclair
Prime Development Land Co LLC
(816) 419-1994
84 in this area
159 Total Sales
Map
Source: Heartland MLS
MLS Number: 2222546
APN: IP08630000-0087
- 24793 W 98th St
- 24957 W 98th St
- 9845 Shady Bend Rd
- 9828 Shady Bend Rd
- 24976 W 98th Place
- 24968 W 98th Place
- 24960 W 98th Place
- 24956 W 98th Place
- 24952 W 98th Place
- 25203 W 97th Terrace
- 24948 W 98th Place
- 25205 W 97th Terrace
- 24940 W 98th Place
- 24936 W 98th Place
- 25007 W 98th Place
- 24921 W 98th Place
- 24928 W 98th Place
- 25063 W 98th Place
- 25079 W 98th Place
- 25110 W 98th Place
