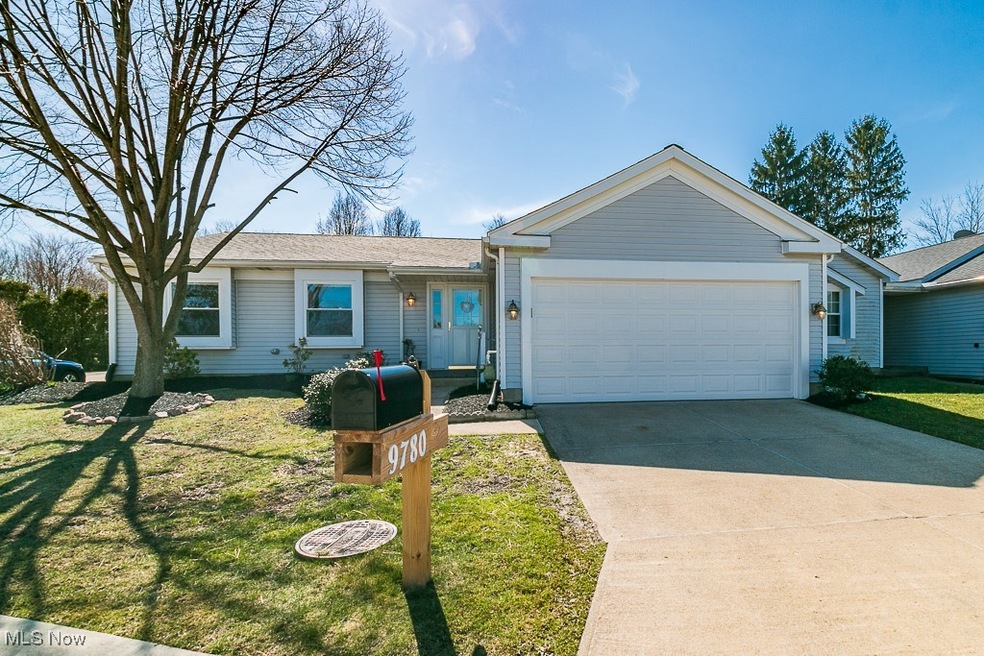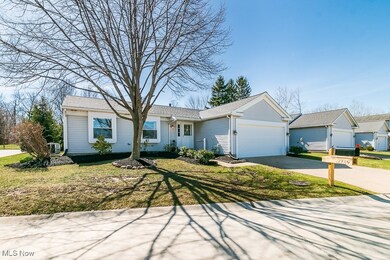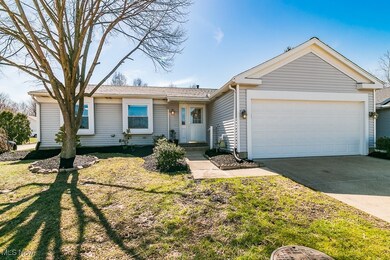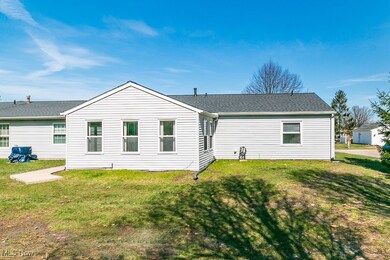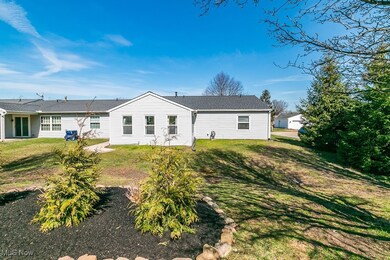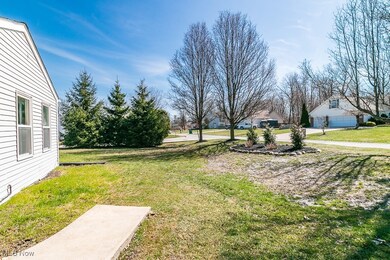
9780 Willow Ln Unit S1 Mentor, OH 44060
Highlights
- 2 Car Direct Access Garage
- Enclosed patio or porch
- Forced Air Heating and Cooling System
- Hopkins Elementary School Rated A-
- Parking Storage or Cabinetry
About This Home
As of April 2025Lovely Ranch Condo in Country Scene * 1,500+ sf * 3 BR/2 Full BA * Large heated Sun Rm with vaulted ceiling, loads of windows and slider to nice sized back yard space-Great Space for Entertaining! * End Unit located in back of subdivision/backs up to Patriot Court * Updates include Roof 2024, Central Air 2024, HWT 2024, LVT Flooring Living rm/Dining rm/foyer/hallway 2024, Electric Panel 2023, Garage Door 2024, Dishwasher/range/microwave 2023, Neutral paint throughout 2023-2025 * Spacious Primary Bedroom includes Bathroom with walk-in shower & ample closet space * 2-car attached Garage also has access to back yard thru a man door * Fantastic Location Close to all amenities!!!
Last Agent to Sell the Property
Howard Hanna Brokerage Email: angelomarrali@howardhanna.com 440-974-7846 License #2010003589 Listed on: 03/21/2025

Co-Listed By
Howard Hanna Brokerage Email: angelomarrali@howardhanna.com 440-974-7846 License #2009000483
Property Details
Home Type
- Condominium
Est. Annual Taxes
- $3,145
Year Built
- Built in 1987
HOA Fees
- $129 Monthly HOA Fees
Parking
- 2 Car Direct Access Garage
- Parking Storage or Cabinetry
- Lighted Parking
- Garage Door Opener
Home Design
- Slab Foundation
- Fiberglass Roof
- Asphalt Roof
- Vinyl Siding
Interior Spaces
- 1,515 Sq Ft Home
- 1-Story Property
Kitchen
- Range
- Dishwasher
- Disposal
Bedrooms and Bathrooms
- 3 Main Level Bedrooms
- 2 Full Bathrooms
Laundry
- Dryer
- Washer
Outdoor Features
- Enclosed patio or porch
Utilities
- Forced Air Heating and Cooling System
- Heating System Uses Gas
Listing and Financial Details
- Assessor Parcel Number 10-A-028-T-00-080-0
Community Details
Pet Policy
- Pets Allowed
Ownership History
Purchase Details
Home Financials for this Owner
Home Financials are based on the most recent Mortgage that was taken out on this home.Purchase Details
Home Financials for this Owner
Home Financials are based on the most recent Mortgage that was taken out on this home.Purchase Details
Similar Homes in the area
Home Values in the Area
Average Home Value in this Area
Purchase History
| Date | Type | Sale Price | Title Company |
|---|---|---|---|
| Warranty Deed | $235,000 | None Listed On Document | |
| Warranty Deed | $180,000 | None Listed On Document | |
| Deed | -- | -- |
Mortgage History
| Date | Status | Loan Amount | Loan Type |
|---|---|---|---|
| Open | $188,000 | New Conventional | |
| Closed | $80,000 | Construction | |
| Previous Owner | $50,000 | New Conventional |
Property History
| Date | Event | Price | Change | Sq Ft Price |
|---|---|---|---|---|
| 04/24/2025 04/24/25 | Sold | $235,000 | 0.0% | $155 / Sq Ft |
| 03/24/2025 03/24/25 | Pending | -- | -- | -- |
| 03/21/2025 03/21/25 | For Sale | $235,000 | +30.6% | $155 / Sq Ft |
| 11/28/2023 11/28/23 | Sold | $180,000 | -3.7% | $119 / Sq Ft |
| 10/19/2023 10/19/23 | Pending | -- | -- | -- |
| 10/11/2023 10/11/23 | Price Changed | $187,000 | 0.0% | $123 / Sq Ft |
| 10/11/2023 10/11/23 | For Sale | $187,000 | -5.4% | $123 / Sq Ft |
| 09/30/2023 09/30/23 | Pending | -- | -- | -- |
| 09/18/2023 09/18/23 | For Sale | $197,700 | -- | $130 / Sq Ft |
Tax History Compared to Growth
Tax History
| Year | Tax Paid | Tax Assessment Tax Assessment Total Assessment is a certain percentage of the fair market value that is determined by local assessors to be the total taxable value of land and additions on the property. | Land | Improvement |
|---|---|---|---|---|
| 2023 | $5,418 | $48,530 | $10,330 | $38,200 |
| 2022 | $2,099 | $48,530 | $10,330 | $38,200 |
| 2021 | $2,106 | $48,530 | $10,330 | $38,200 |
| 2020 | $1,958 | $41,120 | $8,750 | $32,370 |
| 2019 | $1,941 | $41,120 | $8,750 | $32,370 |
| 2018 | $1,936 | $36,940 | $6,650 | $30,290 |
| 2017 | $1,803 | $36,940 | $6,650 | $30,290 |
| 2016 | $1,786 | $36,940 | $6,650 | $30,290 |
| 2015 | $1,607 | $36,940 | $6,650 | $30,290 |
| 2014 | $1,598 | $36,940 | $6,650 | $30,290 |
| 2013 | $1,599 | $36,940 | $6,650 | $30,290 |
Agents Affiliated with this Home
-
Angelo Marrali

Seller's Agent in 2025
Angelo Marrali
Howard Hanna
(440) 974-7846
840 Total Sales
-
Andrea Kuntz

Seller Co-Listing Agent in 2025
Andrea Kuntz
Howard Hanna
(440) 417-2594
24 Total Sales
-
Lori Pietrzak

Buyer's Agent in 2025
Lori Pietrzak
RE/MAX
(440) 487-4436
13 Total Sales
-
Elaine Carroll

Seller's Agent in 2023
Elaine Carroll
HomeSmart Real Estate Momentum LLC
(440) 227-1977
17 Total Sales
Map
Source: MLS Now (Howard Hanna)
MLS Number: 5104878
APN: 10-A-028-T-00-080
- 7152 Rippling Brook Ln Unit L6
- 7219 Channing Ln Unit D7219
- 7154 Village Dr Unit 7154
- 7152 Village Dr Unit 7152
- 9840 Johnnycake Ridge Rd
- 108 Doncaster Ct Unit 108
- 7081 Village Dr Unit 7081
- 8 Johnnycake Ridge Rd
- 9613 Trask Trail
- 7456 Blue Ridge Dr
- 7119 Wayside Dr
- 9744 Andrea Dr
- 9910 Knollwood Ridge Dr
- 7463 Belvedere Dr
- 543 S Bay Cove
- 10192 Stonehedge Dr
- 9934 Aspen Ct
- 7406 Chillicothe Rd
- 9283 Cherrystone Dr
- 7440 Thatchum Ln
