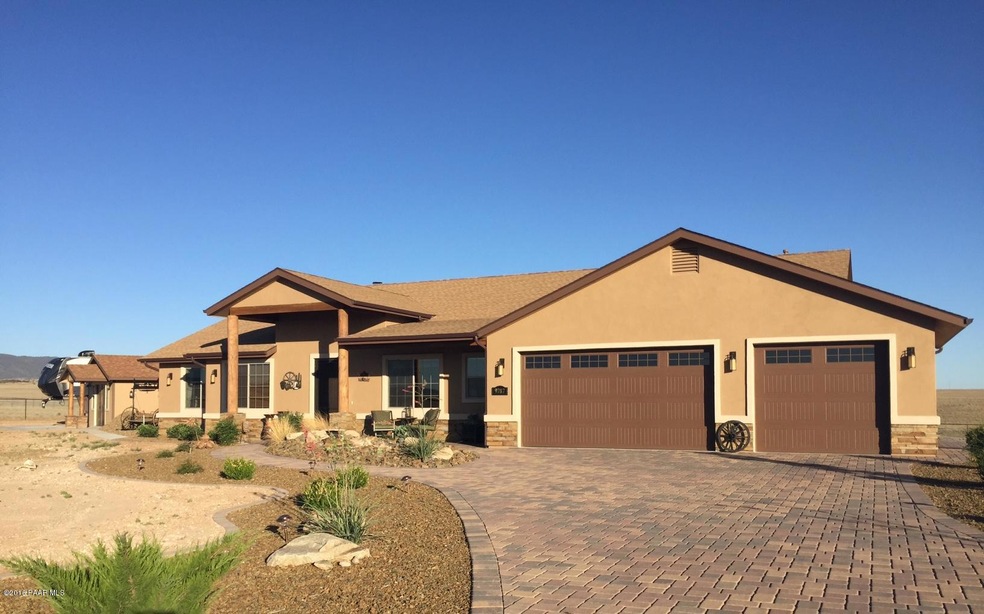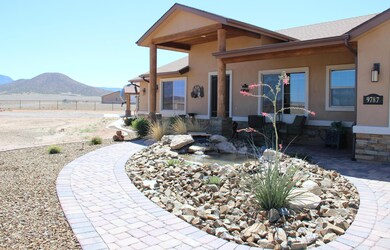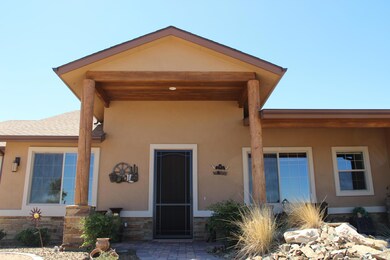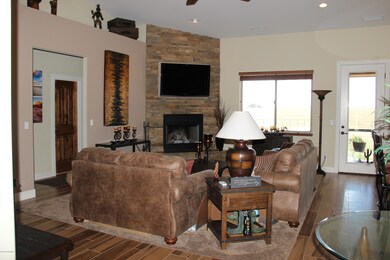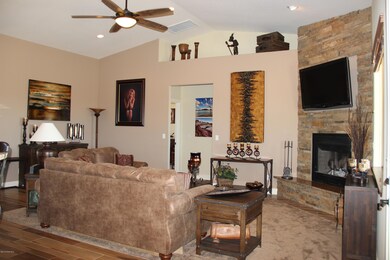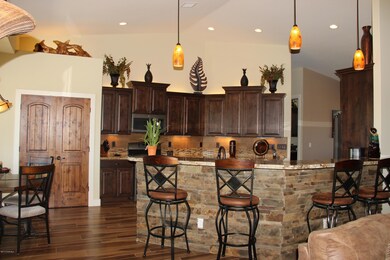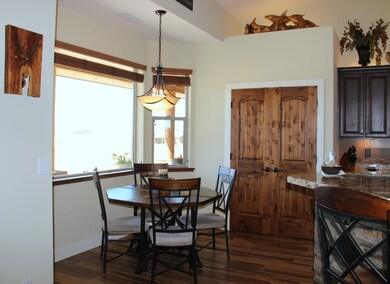
9787 E Lonesome Valley Rd Prescott Valley, AZ 86315
Coyote Springs NeighborhoodHighlights
- Spa
- Panoramic View
- Covered patio or porch
- RV Parking in Community
- Outdoor Water Feature
- Formal Dining Room
About This Home
As of July 2022Beautiful Custom Ranch Style Home in Lonesome Valley! Panoramic Views of Granite , Mingus and Bradshaw Mountains Surround this Spectacular Model-Like 2243 SqFt Home! ''Attention to Every Detail'' Best Describes this 3 Bedroom + Den, 2 Bath Home. Open Concept, Split Floorplan, Vaulted Ceilings, Porcelain Wood Tile and Stone Fireplace with Flat Screen TV Mounts. Gourmet Kitchen Designed with Warm Tones, Slate Gas Stove, Double Oven and Appliances, Custom Stain Knotty Alder Cabinets, Soft Closing Drawers, Granite Counters, 2 Pantries, Breakfast Bar and Breakfast Nook. Master Suite is A Spacious Relaxing Retreat. Master Bath Has SpaLike Ambiance with Custom Mirrors and Lighting, Walk-In Shower,and Dual Vanities. Drive Up to Your New Home on Your Paver Driveway into your 3 Car Garage.
Last Agent to Sell the Property
DIANE SHOEMAKE
Coldwell Banker Residential Br Listed on: 07/14/2016
Co-Listed By
Kari Shoemake-Gallardo
Coldwell Banker Residential Br
Last Buyer's Agent
JINGER CUTTING
FORMER FIRM
Home Details
Home Type
- Single Family
Est. Annual Taxes
- $306
Year Built
- Built in 2014
Lot Details
- 2 Acre Lot
- Perimeter Fence
- Drip System Landscaping
- Gentle Sloping Lot
- Property is zoned RCU2A
HOA Fees
- $27 Monthly HOA Fees
Parking
- 3 Car Garage
- Garage Door Opener
- Driveway with Pavers
Property Views
- Panoramic
- Mountain
- Mingus Mountain
- Hills
Home Design
- Slab Foundation
- Wood Frame Construction
- Composition Roof
- Stucco Exterior
- Stone
Interior Spaces
- 2,243 Sq Ft Home
- 1-Story Property
- Ceiling height of 9 feet or more
- Ceiling Fan
- Wood Burning Fireplace
- Double Pane Windows
- Shades
- Drapes & Rods
- Blinds
- Window Screens
- Formal Dining Room
- Fire and Smoke Detector
- Washer and Dryer Hookup
Kitchen
- <<doubleOvenToken>>
- Gas Range
- <<microwave>>
- Dishwasher
Flooring
- Carpet
- Tile
Bedrooms and Bathrooms
- 3 Bedrooms
- Split Bedroom Floorplan
- Walk-In Closet
- Granite Bathroom Countertops
- Low Flow Plumbing Fixtures
Accessible Home Design
- Level Entry For Accessibility
Outdoor Features
- Spa
- Covered patio or porch
- Outdoor Water Feature
- Shed
- Well House
- Rain Gutters
Utilities
- Forced Air Heating and Cooling System
- Heating System Powered By Leased Propane
- 220 Volts
- Propane
- Private Company Owned Well
- Water Softener is Owned
- Septic System
- Satellite Dish
Community Details
- Association Phone (928) 445-1225
- Lonesome Valley Subdivision
- RV Parking in Community
Listing and Financial Details
- Assessor Parcel Number 174
Ownership History
Purchase Details
Home Financials for this Owner
Home Financials are based on the most recent Mortgage that was taken out on this home.Purchase Details
Home Financials for this Owner
Home Financials are based on the most recent Mortgage that was taken out on this home.Purchase Details
Home Financials for this Owner
Home Financials are based on the most recent Mortgage that was taken out on this home.Purchase Details
Home Financials for this Owner
Home Financials are based on the most recent Mortgage that was taken out on this home.Purchase Details
Home Financials for this Owner
Home Financials are based on the most recent Mortgage that was taken out on this home.Purchase Details
Home Financials for this Owner
Home Financials are based on the most recent Mortgage that was taken out on this home.Purchase Details
Home Financials for this Owner
Home Financials are based on the most recent Mortgage that was taken out on this home.Purchase Details
Home Financials for this Owner
Home Financials are based on the most recent Mortgage that was taken out on this home.Purchase Details
Home Financials for this Owner
Home Financials are based on the most recent Mortgage that was taken out on this home.Purchase Details
Purchase Details
Home Financials for this Owner
Home Financials are based on the most recent Mortgage that was taken out on this home.Purchase Details
Purchase Details
Similar Homes in the area
Home Values in the Area
Average Home Value in this Area
Purchase History
| Date | Type | Sale Price | Title Company |
|---|---|---|---|
| Quit Claim Deed | -- | Driggs Title Agency | |
| Warranty Deed | $801,000 | New Title Company Name | |
| Warranty Deed | $720,000 | Empire West Title Agency Llc | |
| Interfamily Deed Transfer | -- | Empire West Title Agency | |
| Interfamily Deed Transfer | -- | Empire West Title Agency Llc | |
| Interfamily Deed Transfer | -- | Amrock Inc | |
| Interfamily Deed Transfer | -- | Amrock Inc | |
| Interfamily Deed Transfer | -- | Title Source Inc | |
| Interfamily Deed Transfer | -- | Title Source Inc | |
| Interfamily Deed Transfer | -- | Lawyers Title | |
| Warranty Deed | $452,000 | Lawyers Title | |
| Cash Sale Deed | $350,000 | Yavapai Title Agency | |
| Cash Sale Deed | $41,950 | Yavapai Title Agency Prescot | |
| Cash Sale Deed | $56,250 | Pioneer Title Agency Inc | |
| Interfamily Deed Transfer | -- | Transnation Title |
Mortgage History
| Date | Status | Loan Amount | Loan Type |
|---|---|---|---|
| Open | $623,000 | New Conventional | |
| Previous Owner | $640,800 | New Conventional | |
| Previous Owner | $360,000 | New Conventional | |
| Previous Owner | $25,000 | Credit Line Revolving | |
| Previous Owner | $465,500 | VA | |
| Previous Owner | $464,515 | VA | |
| Previous Owner | $464,515 | VA | |
| Previous Owner | $411,547 | VA | |
| Previous Owner | $361,600 | New Conventional | |
| Previous Owner | $200,000 | New Conventional | |
| Previous Owner | $250,500 | Construction |
Property History
| Date | Event | Price | Change | Sq Ft Price |
|---|---|---|---|---|
| 07/29/2022 07/29/22 | Sold | $801,000 | +0.1% | $357 / Sq Ft |
| 07/08/2022 07/08/22 | Pending | -- | -- | -- |
| 06/14/2022 06/14/22 | Price Changed | $800,000 | -3.0% | $357 / Sq Ft |
| 06/12/2022 06/12/22 | Price Changed | $825,000 | -2.9% | $368 / Sq Ft |
| 06/10/2022 06/10/22 | Price Changed | $849,900 | -1.2% | $379 / Sq Ft |
| 06/07/2022 06/07/22 | Price Changed | $859,900 | -1.1% | $383 / Sq Ft |
| 05/31/2022 05/31/22 | For Sale | $869,900 | +20.8% | $388 / Sq Ft |
| 06/30/2021 06/30/21 | Sold | $720,000 | +2.9% | $321 / Sq Ft |
| 05/31/2021 05/31/21 | Pending | -- | -- | -- |
| 03/18/2021 03/18/21 | For Sale | $700,000 | +54.9% | $312 / Sq Ft |
| 08/16/2016 08/16/16 | Sold | $452,000 | 0.0% | $202 / Sq Ft |
| 07/17/2016 07/17/16 | Pending | -- | -- | -- |
| 07/14/2016 07/14/16 | For Sale | $452,000 | +977.5% | $202 / Sq Ft |
| 03/20/2014 03/20/14 | Sold | $41,950 | -4.4% | $19 / Sq Ft |
| 02/19/2014 02/19/14 | For Sale | $43,900 | -- | $20 / Sq Ft |
Tax History Compared to Growth
Tax History
| Year | Tax Paid | Tax Assessment Tax Assessment Total Assessment is a certain percentage of the fair market value that is determined by local assessors to be the total taxable value of land and additions on the property. | Land | Improvement |
|---|---|---|---|---|
| 2026 | $2,513 | $51,546 | -- | -- |
| 2024 | $2,304 | $54,468 | -- | -- |
| 2023 | $2,304 | $45,130 | $5,720 | $39,410 |
| 2022 | $2,266 | $36,930 | $4,564 | $32,366 |
| 2021 | $2,368 | $33,541 | $4,520 | $29,021 |
| 2020 | $2,276 | $0 | $0 | $0 |
| 2019 | $2,247 | $0 | $0 | $0 |
| 2018 | $2,137 | $0 | $0 | $0 |
| 2017 | $2,096 | $0 | $0 | $0 |
| 2016 | $294 | $0 | $0 | $0 |
| 2015 | -- | $0 | $0 | $0 |
| 2014 | -- | $0 | $0 | $0 |
Agents Affiliated with this Home
-
L
Seller's Agent in 2022
Lisa Moncrief
Coldwell Banker Realty
-
T
Buyer's Agent in 2022
THERESA KOSHOLLEK
Arizona Prime Real Estate
-
J
Seller's Agent in 2021
Julie Rother
HomeSmart Fine Homes and Land
-
C
Seller Co-Listing Agent in 2021
Connie Corkery
HomeSmart Fine Homes and Land
-
Chelsea Douglas

Buyer's Agent in 2021
Chelsea Douglas
Douglas Property Group
(928) 777-8331
1 in this area
66 Total Sales
-
C
Buyer Co-Listing Agent in 2021
CYNTHIA DAVIES
WINDERMERE WILLOW
Map
Source: Prescott Area Association of REALTORS®
MLS Number: 996873
APN: 401-01-174M
- 9792 E Casa Bonita St
- 8950 N Calico Cat Trail
- 8558 Grass Valley Ln
- Parcel D3 N Crimson Canyon Rd
- Parcel D4 N Crimson Canyon Rd
- 8675 N Buffalo Hill Ct
- 9420 E Steer Mesa Rd
- 10102 E Wishing Well Lot 4 Way
- 10500 E Ventura Way
- 106xx Ventura Way
- 10102 E Wishing Well Way Unit 4
- 0000 Ventura Way
- 10250 E Wishing Well Way Unit 8
- 10930 E Mummy View Dr
- 10212 E Wishing Well Lot 8 Way
- 000-2 Open Sky Trail
- 000-1 Open Sky Trail
- 000 2 Open Sky Trail --
- 000 1 Open Sky Trail --
- 10650 E Ventura Lot 9 Way
