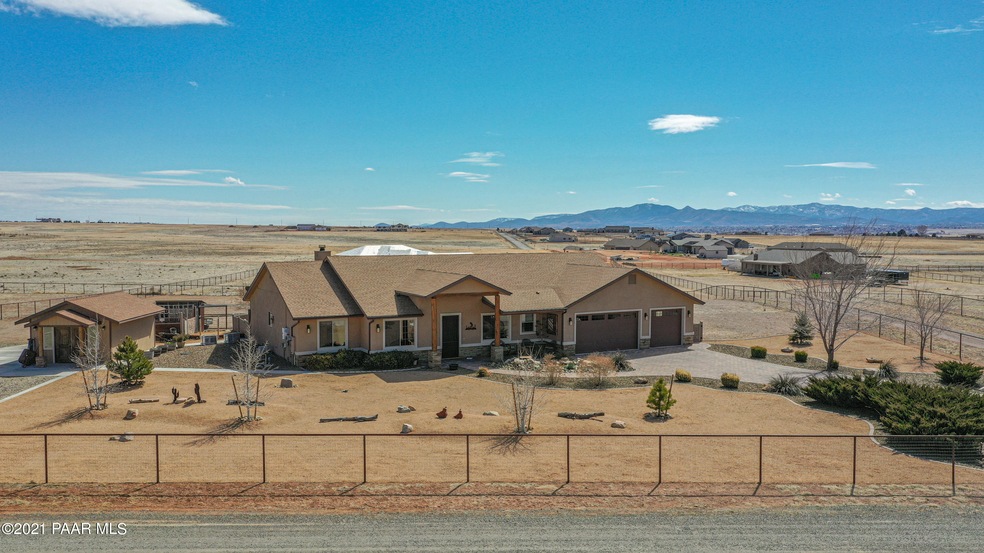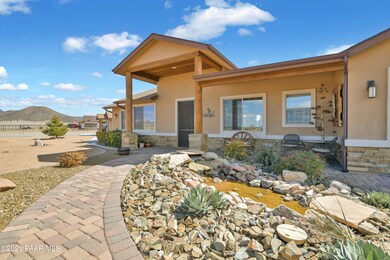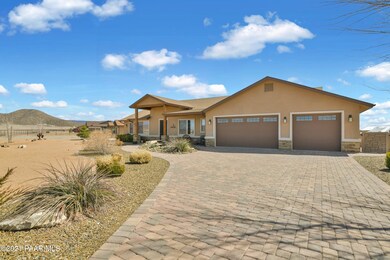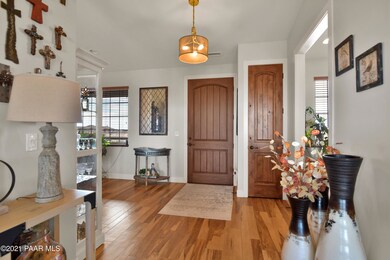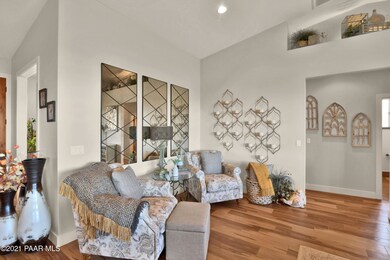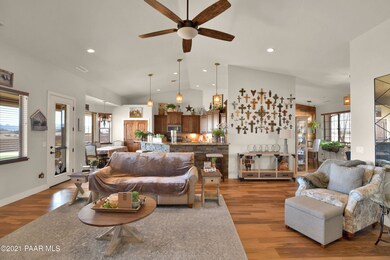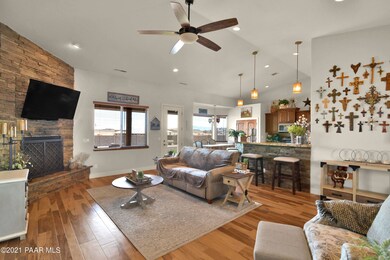
9787 E Lonesome Valley Rd Prescott Valley, AZ 86315
Coyote Springs NeighborhoodHighlights
- Spa
- RV Parking in Community
- Outdoor Fireplace
- RV Access or Parking
- Panoramic View
- Wood Flooring
About This Home
As of July 2022Gorgeous, immaculate, custom home on 2 professionally landscaped and well maintained acres. Views of mts. and PV city lights. Seller is owner/agent. Hickory stained knotty alder cabinets, doors, and window sills. Granite in kitchen, both baths, laundry and high top bar. Tile back splashes. Porcelain wood tile flooring and barn wood feature walls in main living area and master. High ceilings with custom lighting fixtures, interior paint and bathroom mirrors. Fire pit/paver walkways, and patio. Fenced and gated with multiple entries, one for gravel RV w/pad and 50 amp plug-in. Yard is on a watering system, with a lovely water feature in the front yard. Stone, wood burning fireplace (Hot Tub, kitchen appliances, 2 TV's & 4 barstools convey).Open Houses 5/16 & 5/17 Noon to 3:00
Last Agent to Sell the Property
Julie Rother
HomeSmart Fine Homes and Land License #SA683823000 Listed on: 03/18/2021
Co-Listed By
Connie Corkery
HomeSmart Fine Homes and Land License #SA678094000
Home Details
Home Type
- Single Family
Est. Annual Taxes
- $2,276
Year Built
- Built in 2014
Lot Details
- 2.01 Acre Lot
- Property fronts a county road
- Privacy Fence
- Back Yard Fenced
- Drip System Landscaping
- Level Lot
- Landscaped with Trees
- Property is zoned RCU-2A
HOA Fees
- $26 Monthly HOA Fees
Parking
- 3 Car Garage
- Garage Door Opener
- Driveway with Pavers
- RV Access or Parking
Property Views
- Panoramic
- Thumb Butte
- Mountain
- Bradshaw Mountain
- Mingus Mountain
Home Design
- Steel Frame
- Wood Frame Construction
- Composition Roof
- Stucco Exterior
Interior Spaces
- 2,242 Sq Ft Home
- 1-Story Property
- Ceiling height of 9 feet or more
- Ceiling Fan
- Wood Burning Fireplace
- Double Pane Windows
- Shades
- Wood Frame Window
- Window Screens
- Formal Dining Room
- Sink in Utility Room
- Washer and Dryer Hookup
- Fire and Smoke Detector
Kitchen
- Eat-In Kitchen
- <<doubleOvenToken>>
- Gas Range
- <<microwave>>
- Dishwasher
- Disposal
Flooring
- Wood
- Carpet
- Tile
Bedrooms and Bathrooms
- 3 Bedrooms
- Split Bedroom Floorplan
- Walk-In Closet
- Granite Bathroom Countertops
Outdoor Features
- Spa
- Covered patio or porch
- Outdoor Water Feature
- Outdoor Fireplace
- Shed
- Well House
- Rain Gutters
Utilities
- Forced Air Heating and Cooling System
- Hot Water Heating System
- Heating System Powered By Leased Propane
- Heating System Uses Propane
- Electricity To Lot Line
- Water Holding Tank
- Private Company Owned Well
- Propane Water Heater
- Water Purifier
- Water Softener is Owned
- Septic System
- Satellite Dish
Additional Features
- Level Entry For Accessibility
- Solar Heating System
Community Details
- Association Phone (928) 443-8545
- Built by Dan Warta
- Lonesome Valley Subdivision
- RV Parking in Community
Listing and Financial Details
- Assessor Parcel Number 174
Ownership History
Purchase Details
Home Financials for this Owner
Home Financials are based on the most recent Mortgage that was taken out on this home.Purchase Details
Home Financials for this Owner
Home Financials are based on the most recent Mortgage that was taken out on this home.Purchase Details
Home Financials for this Owner
Home Financials are based on the most recent Mortgage that was taken out on this home.Purchase Details
Home Financials for this Owner
Home Financials are based on the most recent Mortgage that was taken out on this home.Purchase Details
Home Financials for this Owner
Home Financials are based on the most recent Mortgage that was taken out on this home.Purchase Details
Home Financials for this Owner
Home Financials are based on the most recent Mortgage that was taken out on this home.Purchase Details
Home Financials for this Owner
Home Financials are based on the most recent Mortgage that was taken out on this home.Purchase Details
Home Financials for this Owner
Home Financials are based on the most recent Mortgage that was taken out on this home.Purchase Details
Home Financials for this Owner
Home Financials are based on the most recent Mortgage that was taken out on this home.Purchase Details
Purchase Details
Home Financials for this Owner
Home Financials are based on the most recent Mortgage that was taken out on this home.Purchase Details
Purchase Details
Similar Homes in Prescott Valley, AZ
Home Values in the Area
Average Home Value in this Area
Purchase History
| Date | Type | Sale Price | Title Company |
|---|---|---|---|
| Quit Claim Deed | -- | Driggs Title Agency | |
| Warranty Deed | $801,000 | New Title Company Name | |
| Warranty Deed | $720,000 | Empire West Title Agency Llc | |
| Interfamily Deed Transfer | -- | Empire West Title Agency | |
| Interfamily Deed Transfer | -- | Empire West Title Agency Llc | |
| Interfamily Deed Transfer | -- | Amrock Inc | |
| Interfamily Deed Transfer | -- | Amrock Inc | |
| Interfamily Deed Transfer | -- | Title Source Inc | |
| Interfamily Deed Transfer | -- | Title Source Inc | |
| Interfamily Deed Transfer | -- | Lawyers Title | |
| Warranty Deed | $452,000 | Lawyers Title | |
| Cash Sale Deed | $350,000 | Yavapai Title Agency | |
| Cash Sale Deed | $41,950 | Yavapai Title Agency Prescot | |
| Cash Sale Deed | $56,250 | Pioneer Title Agency Inc | |
| Interfamily Deed Transfer | -- | Transnation Title |
Mortgage History
| Date | Status | Loan Amount | Loan Type |
|---|---|---|---|
| Open | $623,000 | New Conventional | |
| Previous Owner | $640,800 | New Conventional | |
| Previous Owner | $360,000 | New Conventional | |
| Previous Owner | $25,000 | Credit Line Revolving | |
| Previous Owner | $465,500 | VA | |
| Previous Owner | $464,515 | VA | |
| Previous Owner | $464,515 | VA | |
| Previous Owner | $411,547 | VA | |
| Previous Owner | $361,600 | New Conventional | |
| Previous Owner | $200,000 | New Conventional | |
| Previous Owner | $250,500 | Construction |
Property History
| Date | Event | Price | Change | Sq Ft Price |
|---|---|---|---|---|
| 07/29/2022 07/29/22 | Sold | $801,000 | +0.1% | $357 / Sq Ft |
| 07/08/2022 07/08/22 | Pending | -- | -- | -- |
| 06/14/2022 06/14/22 | Price Changed | $800,000 | -3.0% | $357 / Sq Ft |
| 06/12/2022 06/12/22 | Price Changed | $825,000 | -2.9% | $368 / Sq Ft |
| 06/10/2022 06/10/22 | Price Changed | $849,900 | -1.2% | $379 / Sq Ft |
| 06/07/2022 06/07/22 | Price Changed | $859,900 | -1.1% | $383 / Sq Ft |
| 05/31/2022 05/31/22 | For Sale | $869,900 | +20.8% | $388 / Sq Ft |
| 06/30/2021 06/30/21 | Sold | $720,000 | +2.9% | $321 / Sq Ft |
| 05/31/2021 05/31/21 | Pending | -- | -- | -- |
| 03/18/2021 03/18/21 | For Sale | $700,000 | +54.9% | $312 / Sq Ft |
| 08/16/2016 08/16/16 | Sold | $452,000 | 0.0% | $202 / Sq Ft |
| 07/17/2016 07/17/16 | Pending | -- | -- | -- |
| 07/14/2016 07/14/16 | For Sale | $452,000 | +977.5% | $202 / Sq Ft |
| 03/20/2014 03/20/14 | Sold | $41,950 | -4.4% | $19 / Sq Ft |
| 02/19/2014 02/19/14 | For Sale | $43,900 | -- | $20 / Sq Ft |
Tax History Compared to Growth
Tax History
| Year | Tax Paid | Tax Assessment Tax Assessment Total Assessment is a certain percentage of the fair market value that is determined by local assessors to be the total taxable value of land and additions on the property. | Land | Improvement |
|---|---|---|---|---|
| 2026 | $2,513 | $51,546 | -- | -- |
| 2024 | $2,304 | $54,468 | -- | -- |
| 2023 | $2,304 | $45,130 | $5,720 | $39,410 |
| 2022 | $2,266 | $36,930 | $4,564 | $32,366 |
| 2021 | $2,368 | $33,541 | $4,520 | $29,021 |
| 2020 | $2,276 | $0 | $0 | $0 |
| 2019 | $2,247 | $0 | $0 | $0 |
| 2018 | $2,137 | $0 | $0 | $0 |
| 2017 | $2,096 | $0 | $0 | $0 |
| 2016 | $294 | $0 | $0 | $0 |
| 2015 | -- | $0 | $0 | $0 |
| 2014 | -- | $0 | $0 | $0 |
Agents Affiliated with this Home
-
L
Seller's Agent in 2022
Lisa Moncrief
Coldwell Banker Realty
-
T
Buyer's Agent in 2022
THERESA KOSHOLLEK
Arizona Prime Real Estate
-
J
Seller's Agent in 2021
Julie Rother
HomeSmart Fine Homes and Land
-
C
Seller Co-Listing Agent in 2021
Connie Corkery
HomeSmart Fine Homes and Land
-
Chelsea Douglas

Buyer's Agent in 2021
Chelsea Douglas
Douglas Property Group
(928) 777-8331
1 in this area
66 Total Sales
-
C
Buyer Co-Listing Agent in 2021
CYNTHIA DAVIES
WINDERMERE WILLOW
Map
Source: Prescott Area Association of REALTORS®
MLS Number: 1036898
APN: 401-01-174M
- 9792 E Casa Bonita St
- 8950 N Calico Cat Trail
- 8558 Grass Valley Ln
- Parcel D3 N Crimson Canyon Rd
- Parcel D4 N Crimson Canyon Rd
- 8675 N Buffalo Hill Ct
- 9420 E Steer Mesa Rd
- 10102 E Wishing Well Lot 4 Way
- 10500 E Ventura Way
- 106xx Ventura Way
- 10102 E Wishing Well Way Unit 4
- 0000 Ventura Way
- 10250 E Wishing Well Way Unit 8
- 10930 E Mummy View Dr
- 10212 E Wishing Well Lot 8 Way
- 000-2 Open Sky Trail
- 000-1 Open Sky Trail
- 000 2 Open Sky Trail --
- 000 1 Open Sky Trail --
- 10650 E Ventura Lot 9 Way
