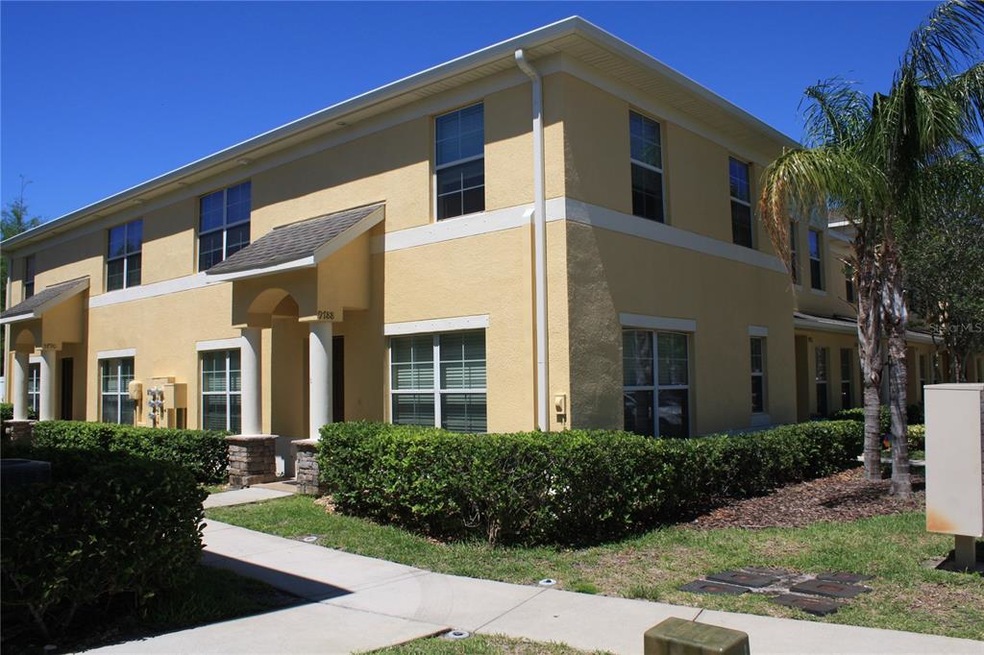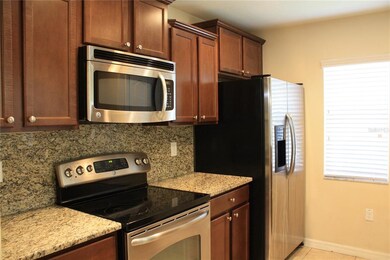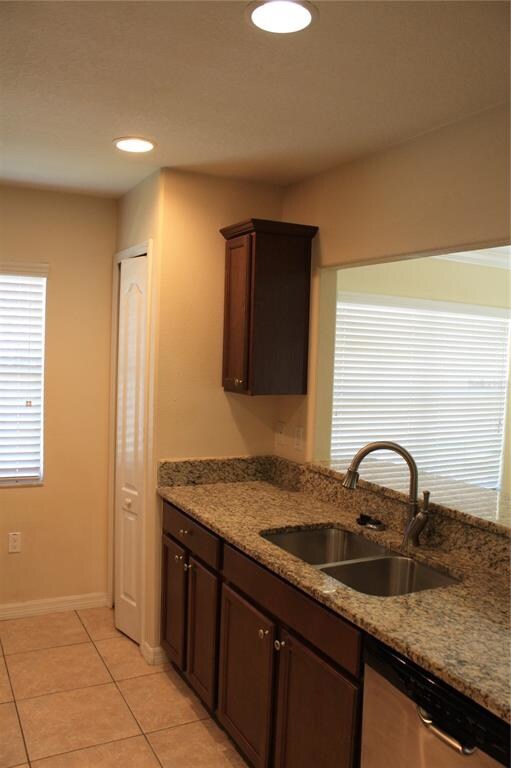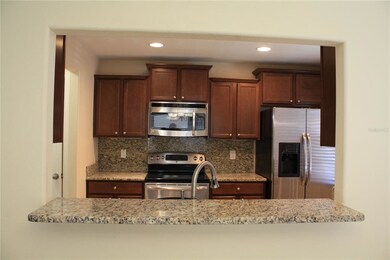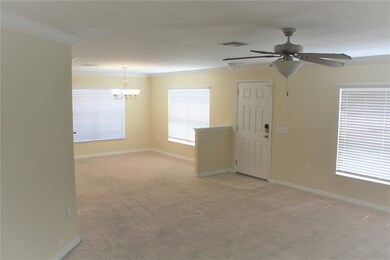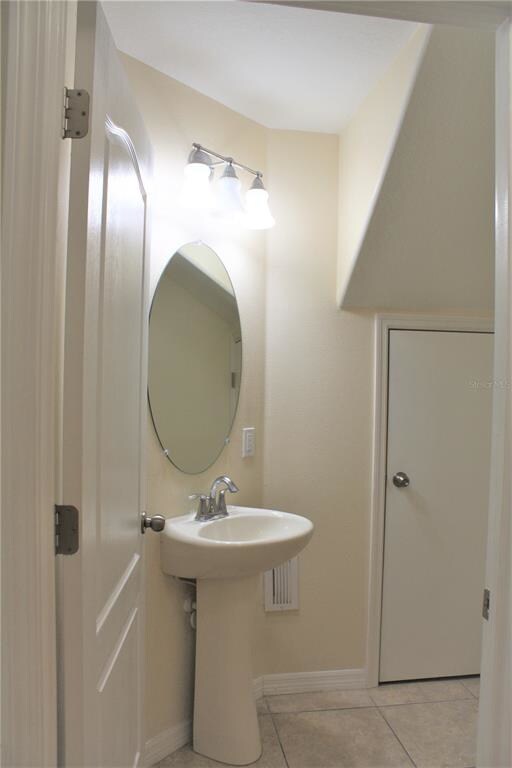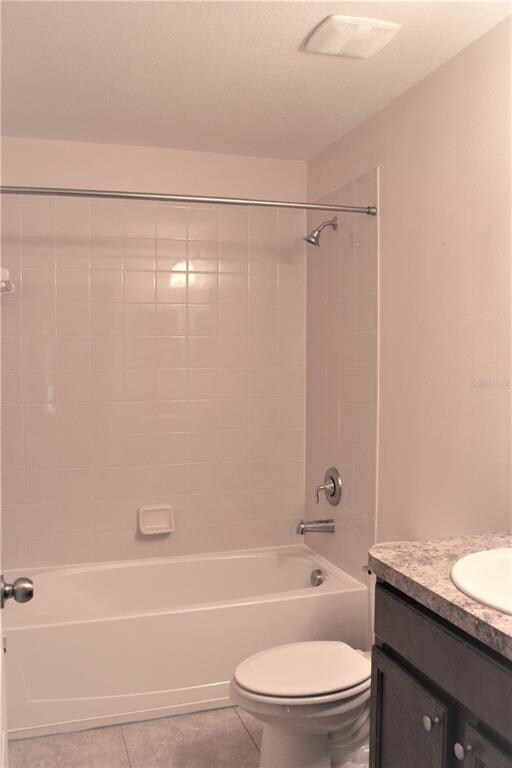9788 Trumpet Vine Loop Trinity, FL 34655
Highlights
- 1.68 Acre Lot
- Open Floorplan
- Stone Countertops
- Trinity Elementary School Rated A-
- End Unit
- Mature Landscaping
About This Home
As of June 2021A spacious townhome located in a highly desirable area! The townhome offers 3 beds 2.5 baths, with an open floorplan. Current owner has new paint and new carpet scheduled to be completed in the next 2 weeks, so buyer will have a fresh start. The home offers all the appliances to include upstairs washer and dryer, conveniently located between all the 2nd floor bedrooms. Downstairs you will find a modern kitchen with granite tops, and a pass through to the dining room. This is a corner unit, so you will benefit from the extra windows, providing plenty of natural florida sunlight. Trinity is a booming area, with new stores, restaurants, great schools, miles and miles of bike trails, Golf courses all around, one of the largest nature parks in the area is Starkey park (1700 sq miles) that offers walking and biking trails, and finally the townhome is only 20 mins to the Gulf coast. Jump on the vets highway and you can get to Tampa and the airport in about 35mins. All in all this unit, in this location, at this price is the most value you will find given how fast real estate is selling around the area. Don't hesitate to schedule your private tour.
Townhouse Details
Home Type
- Townhome
Est. Annual Taxes
- $2,241
Year Built
- Built in 2013
Lot Details
- End Unit
- South Facing Home
- Mature Landscaping
HOA Fees
- $208 Monthly HOA Fees
Parking
- Assigned Parking
Home Design
- Slab Foundation
- Wood Frame Construction
- Shingle Roof
- Block Exterior
- Stucco
Interior Spaces
- 1,364 Sq Ft Home
- 2-Story Property
- Open Floorplan
- Crown Molding
- Ceiling Fan
- Blinds
- Combination Dining and Living Room
Kitchen
- Range
- Microwave
- Dishwasher
- Stone Countertops
Flooring
- Carpet
- Tile
Bedrooms and Bathrooms
- 3 Bedrooms
- Walk-In Closet
Laundry
- Laundry in unit
- Dryer
- Washer
Outdoor Features
- Exterior Lighting
Schools
- Trinity Elementary School
- J.W. Mitchell High School
Utilities
- Central Air
- Heating Available
- Cable TV Available
Listing and Financial Details
- Down Payment Assistance Available
- Visit Down Payment Resource Website
- Legal Lot and Block 1 / 6
- Assessor Parcel Number 16-26-36-009.0-006.00-001.0
Community Details
Overview
- Association fees include maintenance structure, trash
- Management And Associates Association, Phone Number (813) 433-2022
- Thousand Oaks East Ph V Subdivision
- Rental Restrictions
Pet Policy
- Pets Allowed
Ownership History
Purchase Details
Home Financials for this Owner
Home Financials are based on the most recent Mortgage that was taken out on this home.Purchase Details
Home Financials for this Owner
Home Financials are based on the most recent Mortgage that was taken out on this home.Purchase Details
Home Financials for this Owner
Home Financials are based on the most recent Mortgage that was taken out on this home.Purchase Details
Home Financials for this Owner
Home Financials are based on the most recent Mortgage that was taken out on this home.Map
Home Values in the Area
Average Home Value in this Area
Purchase History
| Date | Type | Sale Price | Title Company |
|---|---|---|---|
| Warranty Deed | $195,000 | Wollinka Wikle Ttl Ins Agcy | |
| Warranty Deed | $146,500 | North American Title Co | |
| Special Warranty Deed | $136,990 | North American Title Company | |
| Special Warranty Deed | $535,946 | Attorney |
Mortgage History
| Date | Status | Loan Amount | Loan Type |
|---|---|---|---|
| Open | $190,486 | FHA | |
| Previous Owner | $118,500 | New Conventional | |
| Previous Owner | $117,200 | Closed End Mortgage | |
| Previous Owner | $134,508 | FHA | |
| Previous Owner | $487,946 | Seller Take Back |
Property History
| Date | Event | Price | Change | Sq Ft Price |
|---|---|---|---|---|
| 06/18/2021 06/18/21 | Sold | $195,000 | -1.0% | $143 / Sq Ft |
| 05/12/2021 05/12/21 | Pending | -- | -- | -- |
| 05/07/2021 05/07/21 | For Sale | $197,000 | +43.8% | $144 / Sq Ft |
| 06/16/2014 06/16/14 | Off Market | $136,990 | -- | -- |
| 09/27/2013 09/27/13 | Sold | $136,990 | 0.0% | $100 / Sq Ft |
| 08/27/2013 08/27/13 | Pending | -- | -- | -- |
| 08/22/2013 08/22/13 | Price Changed | $136,990 | 0.0% | $100 / Sq Ft |
| 08/22/2013 08/22/13 | For Sale | $136,990 | -1.4% | $100 / Sq Ft |
| 07/28/2013 07/28/13 | Pending | -- | -- | -- |
| 06/17/2013 06/17/13 | Price Changed | $138,990 | -0.7% | $101 / Sq Ft |
| 05/24/2013 05/24/13 | Price Changed | $139,990 | -1.6% | $102 / Sq Ft |
| 05/15/2013 05/15/13 | Price Changed | $142,240 | -3.2% | $104 / Sq Ft |
| 04/08/2013 04/08/13 | Price Changed | $146,990 | +1.4% | $107 / Sq Ft |
| 03/22/2013 03/22/13 | Price Changed | $144,990 | +1.4% | $106 / Sq Ft |
| 03/08/2013 03/08/13 | Price Changed | $142,990 | -7.2% | $104 / Sq Ft |
| 02/22/2013 02/22/13 | For Sale | $154,140 | -- | $112 / Sq Ft |
Tax History
| Year | Tax Paid | Tax Assessment Tax Assessment Total Assessment is a certain percentage of the fair market value that is determined by local assessors to be the total taxable value of land and additions on the property. | Land | Improvement |
|---|---|---|---|---|
| 2024 | $2,677 | $184,610 | -- | -- |
| 2023 | $2,573 | $179,240 | $20,605 | $158,635 |
| 2022 | $2,308 | $174,024 | $20,605 | $153,419 |
| 2021 | $2,343 | $133,381 | $18,480 | $114,901 |
| 2020 | $2,241 | $127,288 | $18,480 | $108,808 |
| 2019 | $2,189 | $123,137 | $18,480 | $104,657 |
| 2018 | $2,233 | $125,823 | $18,480 | $107,343 |
| 2017 | $2,144 | $118,004 | $18,480 | $99,524 |
| 2016 | $2,272 | $126,406 | $23,960 | $102,446 |
| 2015 | $1,331 | $108,344 | $0 | $0 |
| 2014 | $1,291 | $107,484 | $23,960 | $83,524 |
Source: Stellar MLS
MLS Number: U8122681
APN: 36-26-16-0090-00600-0010
- 9520 Trumpet Vine Loop
- 9871 Trumpet Vine Loop
- 9873 Trumpet Vine Loop
- 1348 Impatiens Ct
- 9807 Balsaridge Ct
- 1449 Kaffir Lily Ct
- 1506 Lenton Rose Ct
- 1339 Lahara Way
- 1442 Lenton Rose Ct
- 1641 Bayfield Ct
- 1717 Daylily Dr
- 9738 Milano Dr
- 1134 Bellamare Trail
- 1144 Bellamare Trail
- 1130 Hominy Hill Dr
- 9233 Souchak Dr
- 1535 Crossvine Ct
- 9933 Milano Dr
- 1032 Toski Dr
- 9943 Milano Dr
