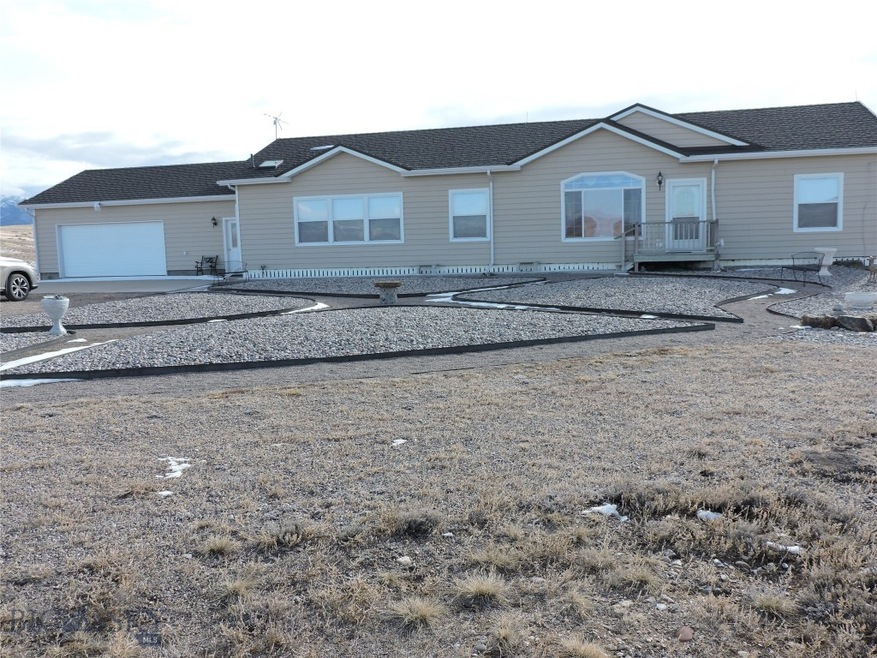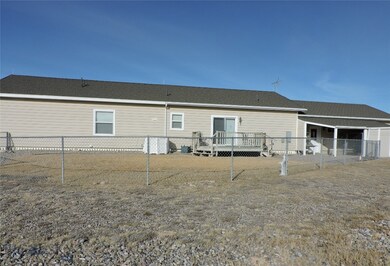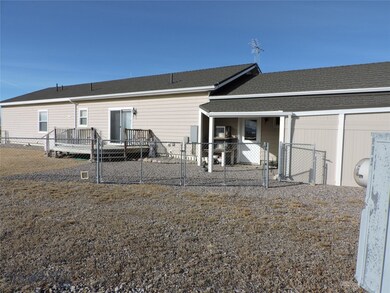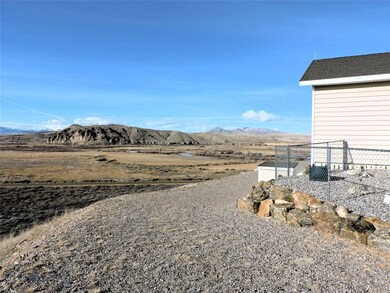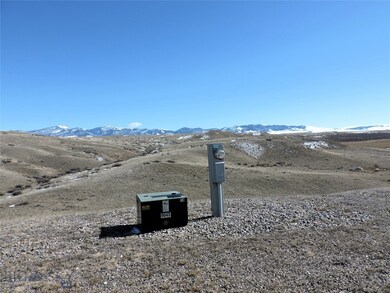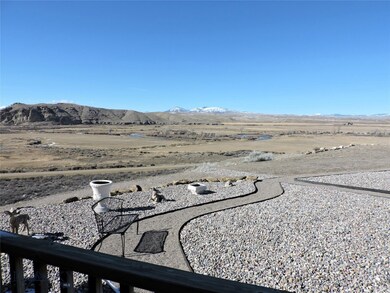
979 E Bench Rd Twin Bridges, MT 59754
Highlights
- River View
- Deck
- No HOA
- 39.71 Acre Lot
- Vaulted Ceiling
- Home Office
About This Home
As of May 2024Welcome to your dream home at 979 E Bench Rd, Twin Bridges, MT! Nestled on 39.7 sprawling acres of Montana's picturesque landscape, this stunning modular home offers a perfect blend of comfort, functionality, and breathtaking views.
As you step inside, you'll be greeted by the spacious main level boasting 2020 square feet of living space. Enjoy the warmth of central air conditioning as you soak in the panoramic vistas of the Pioneer, Ruby, and Highland Mountains through the expansive windows. The beauty of the Beaverhead River and its famous landmark, Beaverhead Rock, as noted in the Lewis and Clark Journals, unfolds before your eyes, providing an ever-changing canvas of natural wonders.
This home features three bedrooms and two bathrooms on the main level, providing ample space for relaxation and rejuvenation. Downstairs, the 2020 square foot basement awaits your personal touch, with 90% completion offering two non-conforming bedrooms, a full bath, and a versatile room that could easily be converted into a kitchen with a separate entrance, ideal for a rental unit or private family space.
Outside, the property is fully fenced, offering security and privacy, while a covered kennel provides a safe and comfortable space for your furry companions. With no covenants to restrict your lifestyle, the possibilities are endless in this tranquil Montana oasis.
Don't miss this rare opportunity to own a piece of paradise in the heart of Twin Bridges. Schedule your showing today and experience the beauty and serenity that awaits at 979 E Bench Rd.
Last Buyer's Agent
Non Member
Non-Member Office
Home Details
Home Type
- Single Family
Est. Annual Taxes
- $2,472
Year Built
- Built in 2006
Lot Details
- 39.71 Acre Lot
- South Facing Home
- Chain Link Fence
- Perimeter Fence
Parking
- 2 Car Attached Garage
Property Views
- River
- Creek or Stream
- Mountain
- Valley
Home Design
- Shingle Roof
- Asphalt Roof
- Modular or Manufactured Materials
Interior Spaces
- 4,040 Sq Ft Home
- 1-Story Property
- Vaulted Ceiling
- Window Treatments
- Family Room
- Living Room
- Dining Room
- Home Office
- Partially Carpeted
Kitchen
- Range
- Microwave
- Dishwasher
Bedrooms and Bathrooms
- 3 Bedrooms
- Walk-In Closet
Laundry
- Laundry Room
- Dryer
- Washer
Basement
- Walk-Out Basement
- Bedroom in Basement
- Recreation or Family Area in Basement
- Finished Basement Bathroom
Outdoor Features
- Deck
- Porch
Utilities
- Forced Air Heating and Cooling System
- Heating System Uses Natural Gas
- Heating System Uses Propane
- Propane
- Well
- Septic Tank
- Fiber Optics Available
- Phone Available
Community Details
- No Home Owners Association
Listing and Financial Details
- Assessor Parcel Number 0011053804
Map
Home Values in the Area
Average Home Value in this Area
Property History
| Date | Event | Price | Change | Sq Ft Price |
|---|---|---|---|---|
| 05/15/2024 05/15/24 | Sold | -- | -- | -- |
| 03/16/2024 03/16/24 | Pending | -- | -- | -- |
| 03/11/2024 03/11/24 | For Sale | $580,000 | -- | $144 / Sq Ft |
Tax History
| Year | Tax Paid | Tax Assessment Tax Assessment Total Assessment is a certain percentage of the fair market value that is determined by local assessors to be the total taxable value of land and additions on the property. | Land | Improvement |
|---|---|---|---|---|
| 2024 | $3,165 | $483,752 | $0 | $0 |
| 2023 | $2,472 | $483,752 | $0 | $0 |
| 2022 | $1,482 | $331,332 | $0 | $0 |
| 2021 | $1,392 | $331,332 | $0 | $0 |
| 2020 | $1,084 | $264,814 | $0 | $0 |
| 2019 | $1,043 | $264,814 | $0 | $0 |
| 2018 | $945 | $250,459 | $0 | $0 |
| 2017 | $923 | $250,459 | $0 | $0 |
| 2016 | $1,103 | $274,334 | $0 | $0 |
| 2015 | $1,892 | $274,334 | $0 | $0 |
| 2014 | $996 | $130,434 | $0 | $0 |
Similar Homes in Twin Bridges, MT
Source: Big Sky Country MLS
MLS Number: 390213
APN: 25-0504-23-3-01-20-0000
- Nhn E Bench Rd
- 1223 Ruby River Dr
- TBD Trent Dr
- 255 Tory Dr
- 4008 Montana 287
- 160 Sullivan Ln
- 130 Christine Ln
- TBD Trista Dr
- 15 Wendy Ln
- 104 Meadowlark Ln
- 18 7m4r Rd
- 4763 Mt Highway 91 N
- 18 Turquoise Rd
- 25 Amber Ln
- 316 S River St
- 30 Wilson Ln
- 4 Sapphire Way
- 21 Fools Gold Ln
- 413 Antelope Dr
- 355 Buffalo Dr
