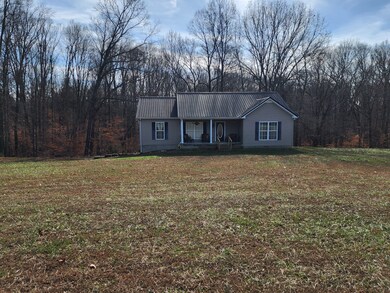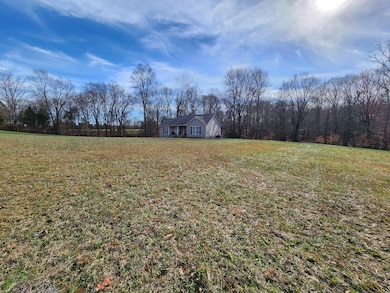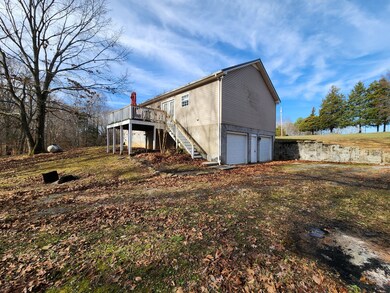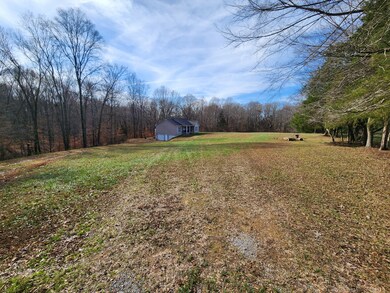
979 Poplar Grove Rd Westmoreland, TN 37186
Macon County NeighborhoodHighlights
- 2.6 Acre Lot
- Wood Flooring
- Covered patio or porch
- Deck
- No HOA
- 2 Car Attached Garage
About This Home
As of January 2025Private and Quiet!! 2.60 acres in the country with a beautiful home that has been remodeled and updated and it is surrounded by woods and nature! Check out this spacious 2 bdr 2 bath home with a partial basement! Kitchen cabinets and appliances have all been replaced and updated with beautiful granite counters- Black stainless Bosch appliances- Open floor plan- 2 car garage in the basement- all the rooms are large and spacious- water purification system included- metal roof- very well insulated- Don't miss this opportunity!
Last Agent to Sell the Property
Gene Carman Real Estate & Auctions Brokerage Phone: 6156331323 License #251610 Listed on: 12/19/2024
Home Details
Home Type
- Single Family
Est. Annual Taxes
- $891
Year Built
- Built in 2006
Lot Details
- 2.6 Acre Lot
- Lot Has A Rolling Slope
Parking
- 2 Car Attached Garage
- Basement Garage
- Gravel Driveway
Home Design
- Metal Roof
- Vinyl Siding
Interior Spaces
- 1,564 Sq Ft Home
- Property has 1 Level
- Ceiling Fan
- Combination Dining and Living Room
- Interior Storage Closet
- Property Views
- Unfinished Basement
Kitchen
- Microwave
- Dishwasher
Flooring
- Wood
- Carpet
- Tile
Bedrooms and Bathrooms
- 2 Main Level Bedrooms
- Walk-In Closet
- 2 Full Bathrooms
Outdoor Features
- Deck
- Covered patio or porch
Schools
- Westside Elementary School
- Macon County Junior High School
- Macon County High School
Utilities
- Cooling Available
- Central Heating
- Septic Tank
- High Speed Internet
Community Details
- No Home Owners Association
Listing and Financial Details
- Assessor Parcel Number 013 02801 000
Ownership History
Purchase Details
Home Financials for this Owner
Home Financials are based on the most recent Mortgage that was taken out on this home.Purchase Details
Purchase Details
Home Financials for this Owner
Home Financials are based on the most recent Mortgage that was taken out on this home.Purchase Details
Home Financials for this Owner
Home Financials are based on the most recent Mortgage that was taken out on this home.Purchase Details
Similar Homes in Westmoreland, TN
Home Values in the Area
Average Home Value in this Area
Purchase History
| Date | Type | Sale Price | Title Company |
|---|---|---|---|
| Warranty Deed | $289,900 | Highland Title | |
| Warranty Deed | $289,900 | Highland Title | |
| Interfamily Deed Transfer | -- | Benchmark Title Company | |
| Warranty Deed | $170,000 | None Available | |
| Quit Claim Deed | -- | -- | |
| Warranty Deed | $122,000 | -- | |
| Warranty Deed | $2,700 | -- |
Mortgage History
| Date | Status | Loan Amount | Loan Type |
|---|---|---|---|
| Previous Owner | $60,000 | Credit Line Revolving | |
| Previous Owner | $15,000 | Future Advance Clause Open End Mortgage | |
| Previous Owner | $134,795 | No Value Available | |
| Previous Owner | $129,489 | Cash | |
| Previous Owner | $127,450 | New Conventional | |
| Previous Owner | $120,000 | New Conventional |
Property History
| Date | Event | Price | Change | Sq Ft Price |
|---|---|---|---|---|
| 01/10/2025 01/10/25 | Sold | $289,900 | 0.0% | $185 / Sq Ft |
| 12/23/2024 12/23/24 | Pending | -- | -- | -- |
| 12/19/2024 12/19/24 | For Sale | $289,900 | +70.5% | $185 / Sq Ft |
| 11/16/2018 11/16/18 | Sold | $170,000 | 0.0% | $109 / Sq Ft |
| 10/19/2018 10/19/18 | Pending | -- | -- | -- |
| 10/11/2018 10/11/18 | Price Changed | $170,000 | -2.9% | $109 / Sq Ft |
| 10/03/2018 10/03/18 | For Sale | $175,000 | +2.9% | $112 / Sq Ft |
| 10/01/2018 10/01/18 | Off Market | $170,000 | -- | -- |
Tax History Compared to Growth
Tax History
| Year | Tax Paid | Tax Assessment Tax Assessment Total Assessment is a certain percentage of the fair market value that is determined by local assessors to be the total taxable value of land and additions on the property. | Land | Improvement |
|---|---|---|---|---|
| 2024 | $891 | $63,050 | $7,800 | $55,250 |
| 2023 | $891 | $63,050 | $0 | $0 |
| 2022 | $840 | $35,000 | $4,800 | $30,200 |
| 2021 | $840 | $35,000 | $4,800 | $30,200 |
| 2020 | $840 | $35,000 | $4,800 | $30,200 |
| 2019 | $840 | $35,000 | $4,800 | $30,200 |
| 2018 | $775 | $35,000 | $4,800 | $30,200 |
| 2017 | $729 | $28,925 | $4,850 | $24,075 |
| 2016 | $694 | $28,925 | $4,850 | $24,075 |
| 2015 | $694 | $28,925 | $4,850 | $24,075 |
| 2014 | $694 | $28,912 | $0 | $0 |
Agents Affiliated with this Home
-
Harold Carman, III

Seller's Agent in 2025
Harold Carman, III
Gene Carman Real Estate & Auctions
(615) 633-1323
78 in this area
358 Total Sales
-
Bob Sorey

Buyer's Agent in 2025
Bob Sorey
Best Real Estate Advisors
(615) 758-6880
1 in this area
48 Total Sales
-
Ashley Cook

Seller's Agent in 2018
Ashley Cook
The Adcock Group
(615) 238-7758
2 in this area
111 Total Sales
-
Mindy Claud
M
Buyer's Agent in 2018
Mindy Claud
Omni Realtors and Property Management, LLC
(615) 826-4436
2 Total Sales
Map
Source: Realtracs
MLS Number: 2770906
APN: 013-028.01
- 0 Hawkins Rd
- 8266 Hoskins Hollow Rd
- 8283 Hoskins Hollow Rd
- 8309 Hoskins Hollow Rd
- 421 Marlin Ln
- 2331 Pleasant Grove Rd
- 3712 Rocky Mound Rd
- 2140 Maple Grove Church Rd
- 1.83 Acres Hunt Ln
- 2703 Pleasant Grove Rd
- 2705 Pleasant Grove Rd
- 3290 Rocky Mound Rd
- 2533 Hanestown Rd
- 1497 Westfork Creek Rd
- 12 Hanestown Rd
- 10 Hanestown Rd
- 5879 Mount Union Rd
- 500 Annie Hollow Rd
- 0 Westfork Creek Rd
- 103 Morris Rd






