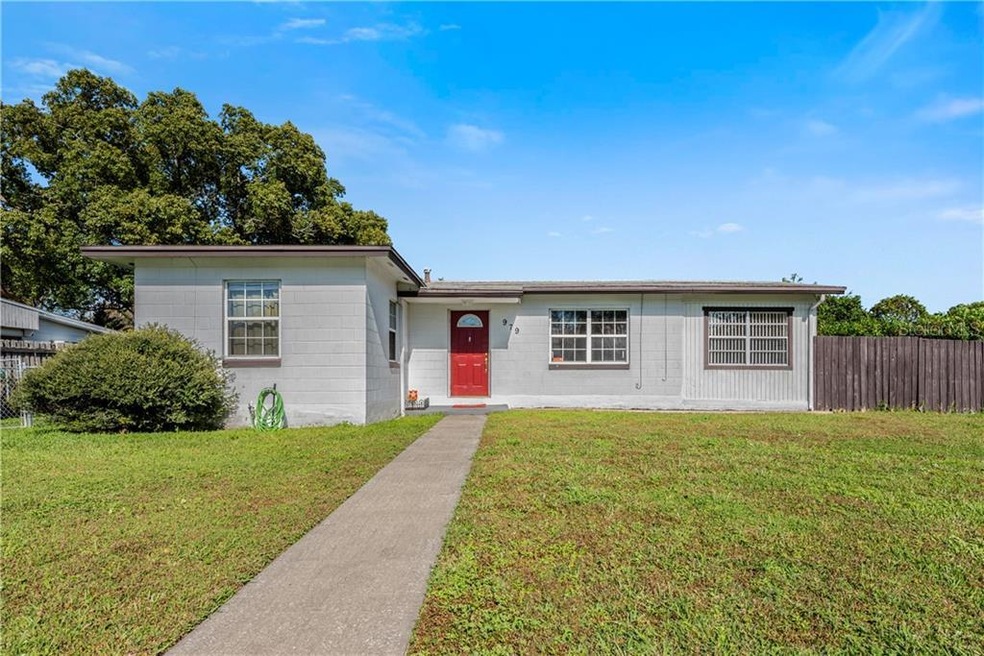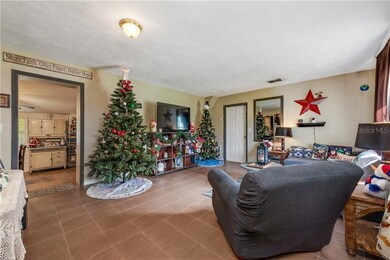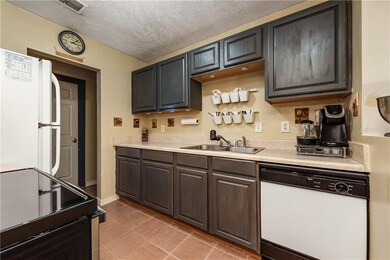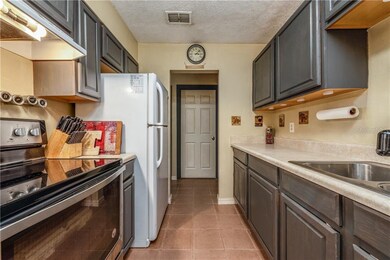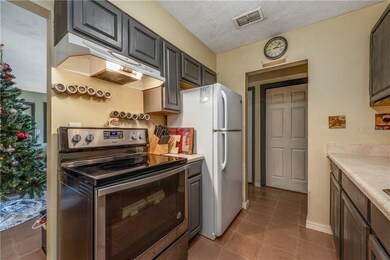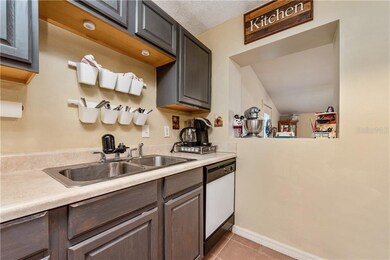
979 Shorecrest Ave Deltona, FL 32725
Estimated Value: $213,986 - $262,000
Highlights
- Solid Surface Countertops
- Solid Wood Cabinet
- Landscaped with Trees
- Covered patio or porch
- Laundry Room
- Shed
About This Home
As of January 2021Your charming new home is waiting tucked away in the established Deltona Lakes community with a spacious LARGE LOT and NO HOA! This 2BD/1BA BLOCK HOME features easy care TILE FLOORS throughout, nice NATURAL LIGHT and two flexible LIVING SPACES! The living space at the front of the home flows into the well equipped kitchen offering FRESHLY PAINTED SOLID WOOD CABINETS, solid surface counters and plenty of storage! From there you have a second living space complete with a nice sized DINING AREA with access to two separate COVERED PATIOS! The PRIMARY BEDROOM has three windows for fantastic light, ceiling fan and neutral paint. The secondary bedroom delivers another large window and BUILT IN SHELVING and the FULL BATHROOM is updated with modern touches. The two covered patios deliver your choice of quiet spaces to relax in the shade overlooking the generous FENCED backyard complete with a FIRE PIT and refreshed landscaping! This quiet but active neighborhood delivers brand name shopping right down the road as well as plenty of dining options close by. Nearby parks and lakes provide many options for outdoor recreational activities and you can also enjoy easy access to major highways including I-4 for your travels to Orlando or a Daytona Beach get-away. Whether you're a first time home buyer, looking to downsize or invest, this perfect sized home for easy maintenance is ready and waiting for you! **Tour this property virtually on Zillow!**
Last Agent to Sell the Property
WEMERT GROUP REALTY LLC License #3044371 Listed on: 11/30/2020

Home Details
Home Type
- Single Family
Est. Annual Taxes
- $1,091
Year Built
- Built in 1967
Lot Details
- 8,000 Sq Ft Lot
- Southwest Facing Home
- Fenced
- Landscaped with Trees
- Property is zoned 01R
Parking
- Parking Pad
Home Design
- Slab Foundation
- Shingle Roof
- Block Exterior
Interior Spaces
- 1,208 Sq Ft Home
- Ceiling Fan
- Blinds
- Sliding Doors
- Combination Dining and Living Room
Kitchen
- Range
- Dishwasher
- Solid Surface Countertops
- Solid Wood Cabinet
Flooring
- Laminate
- Tile
Bedrooms and Bathrooms
- 2 Bedrooms
- 1 Full Bathroom
Laundry
- Laundry Room
- Laundry Located Outside
Outdoor Features
- Covered patio or porch
- Exterior Lighting
- Shed
Schools
- Forest Lake Elementary School
- Deltona Middle School
- Deltona High School
Utilities
- Central Heating and Cooling System
- High Speed Internet
- Cable TV Available
Listing and Financial Details
- Legal Lot and Block 7 / 410
- Assessor Parcel Number 30-18-31-11-43-0070
Ownership History
Purchase Details
Home Financials for this Owner
Home Financials are based on the most recent Mortgage that was taken out on this home.Purchase Details
Home Financials for this Owner
Home Financials are based on the most recent Mortgage that was taken out on this home.Purchase Details
Purchase Details
Purchase Details
Home Financials for this Owner
Home Financials are based on the most recent Mortgage that was taken out on this home.Purchase Details
Home Financials for this Owner
Home Financials are based on the most recent Mortgage that was taken out on this home.Purchase Details
Purchase Details
Similar Homes in Deltona, FL
Home Values in the Area
Average Home Value in this Area
Purchase History
| Date | Buyer | Sale Price | Title Company |
|---|---|---|---|
| Barwig Jacob B | $150,500 | Nona Title Inc | |
| Sluka Evan | $95,900 | Esquire Title Services Inc | |
| Holler Randall P | $24,500 | Fidelity National Title | |
| Us Bank National Association | -- | Attorney | |
| Flores Beatriz | $95,000 | Southern Title Agency Inc | |
| Schrader Susan E | $34,000 | -- | |
| Holler Randall P | $25,000 | -- | |
| Holler Randall P | $15,000 | -- |
Mortgage History
| Date | Status | Borrower | Loan Amount |
|---|---|---|---|
| Open | Barwig Jacob B | $135,450 | |
| Previous Owner | Sluka Evan | $78,062 | |
| Previous Owner | Flores Beatriz | $80,750 | |
| Previous Owner | Schrader Susan E | $16,163 | |
| Previous Owner | Shrader Susan E | $56,497 | |
| Previous Owner | Shrader Susan E | $5,484 | |
| Previous Owner | Shrader Susan E | $42,500 | |
| Previous Owner | Schrader Susan E | $30,600 |
Property History
| Date | Event | Price | Change | Sq Ft Price |
|---|---|---|---|---|
| 01/15/2021 01/15/21 | Sold | $150,500 | +3.8% | $125 / Sq Ft |
| 12/06/2020 12/06/20 | Pending | -- | -- | -- |
| 11/30/2020 11/30/20 | For Sale | $145,000 | +51.2% | $120 / Sq Ft |
| 07/23/2017 07/23/17 | Off Market | $95,900 | -- | -- |
| 04/24/2017 04/24/17 | Sold | $95,900 | +1.1% | $82 / Sq Ft |
| 03/17/2017 03/17/17 | Pending | -- | -- | -- |
| 02/13/2017 02/13/17 | For Sale | $94,900 | -- | $81 / Sq Ft |
Tax History Compared to Growth
Tax History
| Year | Tax Paid | Tax Assessment Tax Assessment Total Assessment is a certain percentage of the fair market value that is determined by local assessors to be the total taxable value of land and additions on the property. | Land | Improvement |
|---|---|---|---|---|
| 2025 | $2,429 | $159,032 | -- | -- |
| 2024 | $2,429 | $154,551 | -- | -- |
| 2023 | $2,429 | $150,050 | $0 | $0 |
| 2022 | $2,396 | $145,680 | $40,000 | $105,680 |
| 2021 | $1,122 | $79,880 | $0 | $0 |
| 2020 | $1,098 | $78,604 | $0 | $0 |
| 2019 | $1,091 | $76,837 | $0 | $0 |
| 2018 | $1,058 | $75,404 | $13,200 | $62,204 |
| 2017 | $1,511 | $57,918 | $8,400 | $49,518 |
| 2016 | $1,334 | $44,924 | $0 | $0 |
| 2015 | $1,261 | $40,023 | $0 | $0 |
| 2014 | $1,213 | $39,666 | $0 | $0 |
Agents Affiliated with this Home
-
Jennifer Wemert

Seller's Agent in 2021
Jennifer Wemert
WEMERT GROUP REALTY LLC
(321) 567-1293
130 in this area
3,652 Total Sales
-
Brittany Taccetta

Seller Co-Listing Agent in 2021
Brittany Taccetta
WEMERT GROUP REALTY LLC
(689) 220-3101
3 in this area
78 Total Sales
-
Leonard Migliaccio

Buyer's Agent in 2021
Leonard Migliaccio
RE/MAX
1 in this area
56 Total Sales
-
Sean Post
S
Seller's Agent in 2017
Sean Post
RE/MAX
8 in this area
11 Total Sales
Map
Source: Stellar MLS
MLS Number: O5909079
APN: 8130-11-43-0070
- 1626 S Page Dr
- 0 Hastings Dr Unit MFRA4571860
- 985 N Village Dr
- 1048 Wakefield Cir
- 980 Bluebird Terrace
- 1090 Wakefield Cir
- 1479 Renton St
- 1491 Lavender St
- 868 Saxon Blvd
- 790 Pine Bluff Ave
- 980 Buttercup Terrace
- 1656 Brentlawn St
- 1148 Briarwood Ave
- 1405 Providence Blvd
- 1721 S Village Dr
- 1173 Ramble Ave
- 878 Abbott Ave
- 1382 Coronet Dr
- 1568 Pendleton St
- 1592 E Normandy Blvd
- 979 Shorecrest Ave
- 975 Shorecrest Ave
- 981 Shorecrest Ave
- 978 Saxon Blvd
- 974 Saxon Blvd
- 982 Saxon Blvd
- 974 Shorecrest Ave
- 973 Shorecrest Ave
- 985 Shorecrest Ave
- 970 Shorecrest Ave
- 970 Saxon Blvd
- 978 Shorecrest Ave
- 986 Saxon Blvd
- 982 Shorecrest Ave
- 966 Saxon Blvd
- 969 Shorecrest Ave
- 989 Shorecrest Ave
- 990 Saxon Blvd
- 960 Shorecrest Ave
- 973 Picasso Ave
