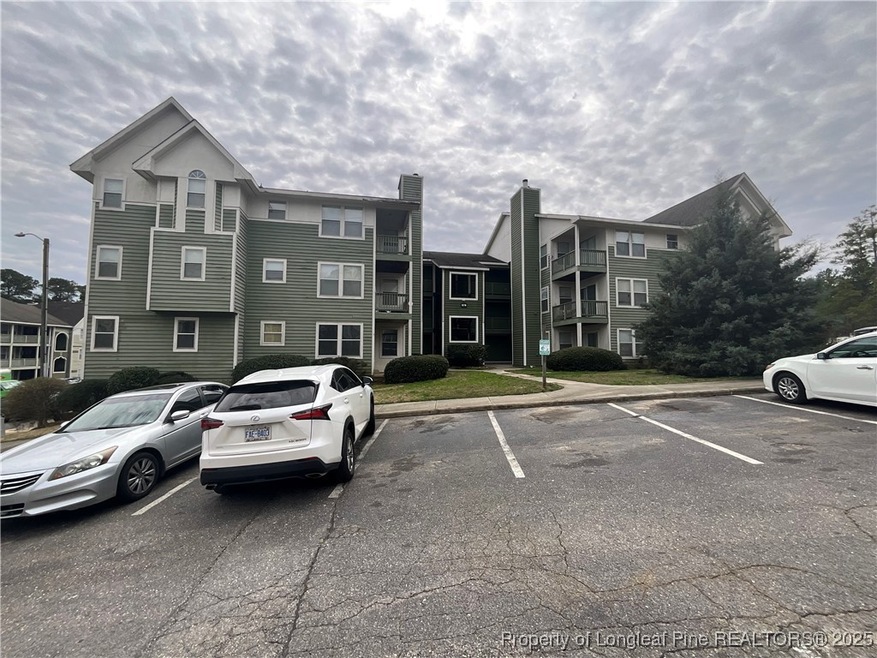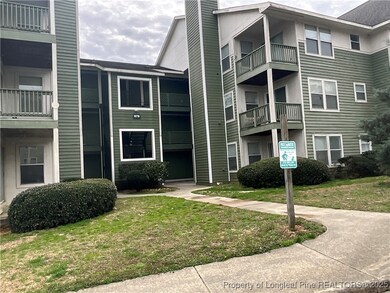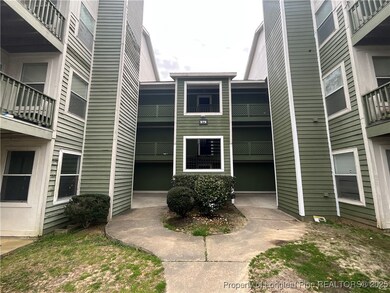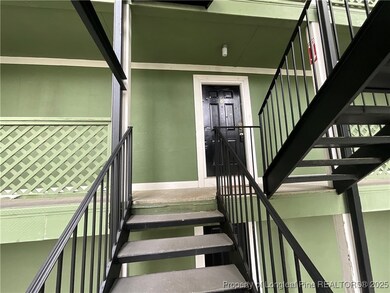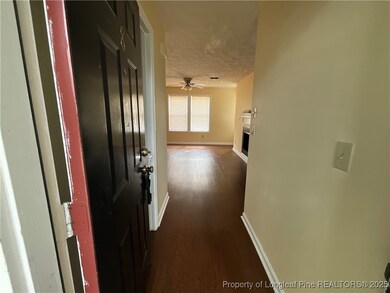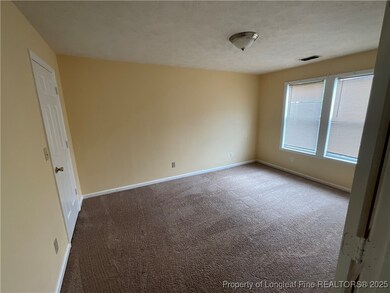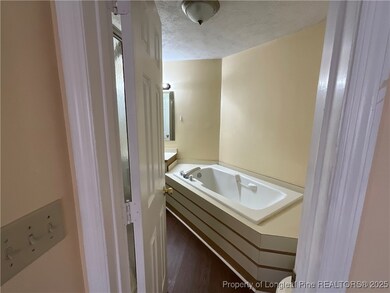979 Stewart Creeks Dr Unit 8 Fayetteville, NC 28314
Westover Neighborhood
1
Bed
1
Bath
850
Sq Ft
819
Sq Ft Lot
Highlights
- Community Pool
- Eat-In Kitchen
- Entrance Foyer
- Balcony
- Walk-In Closet
- Garden Bath
About This Home
Beautiful 1 bed, 1 bath condo. Spacious open floor plan. Wood themed LVP throughout the home and fireplace in the living room. Dining area off from the kitchen. Balcony you can sit out and enjoy a cup of coffee or some tea. Comes with a fridge, stove, microwave. Close to Fort Bragg, shopping, schools and more. Anyone 18 years or older will have to apply!
To apply go to www.therentalmanagementfirm.com
Listing Agent
THE RENTAL MANAGEMENT FIRM II License #. Listed on: 03/07/2025
Condo Details
Home Type
- Condominium
Year Built
- Built in 1989
Home Design
- Slab Foundation
- Frame Construction
Interior Spaces
- 850 Sq Ft Home
- Factory Built Fireplace
- Entrance Foyer
- Combination Kitchen and Dining Room
- Laundry in unit
Kitchen
- Eat-In Kitchen
- Range
Flooring
- Carpet
- Luxury Vinyl Plank Tile
Bedrooms and Bathrooms
- 1 Bedroom
- Walk-In Closet
- 1 Full Bathroom
- Garden Bath
- Separate Shower
Schools
- Benjamin Martin Elementary School
- Westover Middle School
- Westover Senior High School
Additional Features
- Balcony
- Property is in good condition
- Heat Pump System
Listing and Financial Details
- Security Deposit $900
- Property Available on 3/7/25
- Assessor Parcel Number 9498-43-4022-203
Community Details
Overview
- Stewarts Ck Subdivision
Recreation
- Community Pool
Pet Policy
- Pets Allowed
Map
Source: Longleaf Pine REALTORS®
MLS Number: 739954
Nearby Homes
- 950 Stewarts Creek Dr Unit 5
- 946 Stewarts Creek Dr Unit 8
- 6788 Willowbrook Dr Unit 9
- 6780 Willowbrook Dr Unit 8
- 6800 Willowbrook Dr Unit 6
- 6804 Willowbrook Dr Unit 3
- 6776 Willowbrook Dr Unit 1
- 1022 Wood Creek Unit 5 Dr
- 6771 Willowbrook Dr Unit 2
- 6760 Willowbrook Dr Unit 1
- 6813 Willowbrook Dr Unit 9
- 6756 Willowbrook Dr Unit 3
- 6740 Willowbrook Dr Unit 4
- 1006 Brookhollow Dr Unit 8
- 1004 Brookhollow Dr Unit 2
- 6736 Willowbrook Unit 4 Dr
- 962-6 Stewarts Creek
- 6804 Willowbrook Dr
- 6800 Willowbrook Dr Unit 6
- 6801 Willowbrook Dr Unit 4
- 1006 Brookhollow Dr Unit 9
- 1002 Brookhollow Dr
- 6848 Torrance Ln
- 6924 Callahan Cir
- 6734 Winchester St
- 6501 Pinedale Ct
- 6512 Kemper Ct
- 300 Glenallen St
- 6557 Baldoon Dr
- 423 Kirkcaldy Ct
- 6616 Baldoon Dr
- 7117 Tollhouse Dr
- 421 Cumbrian Ct
- 605 S Reilly Rd
- 417 Perth St
- 412 Morley Dr
