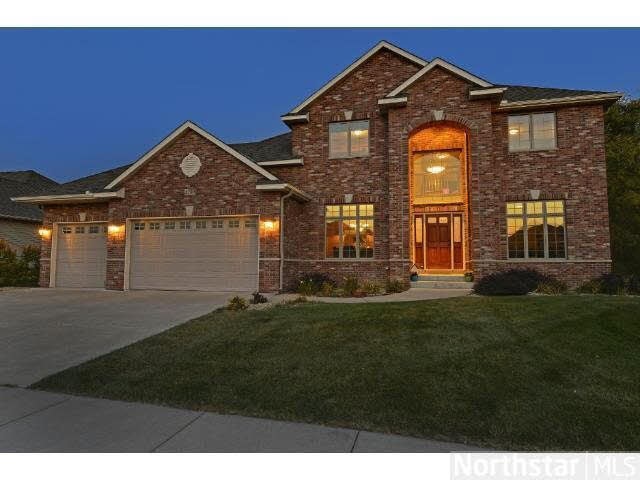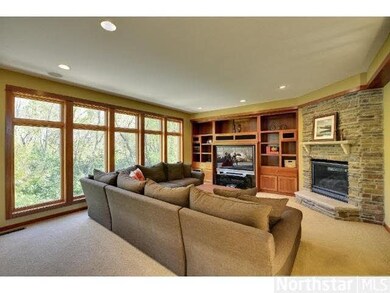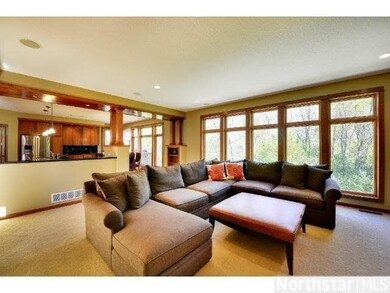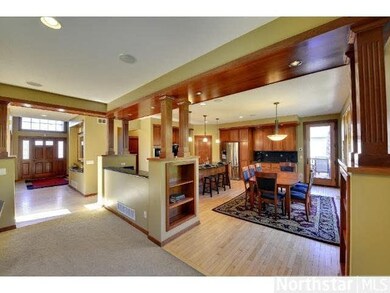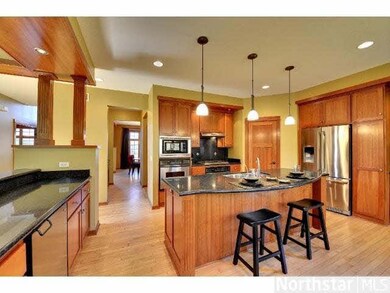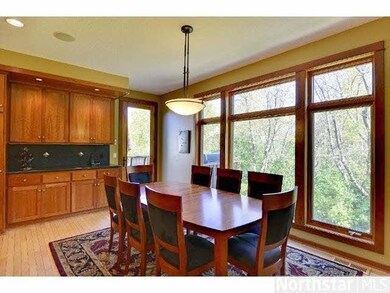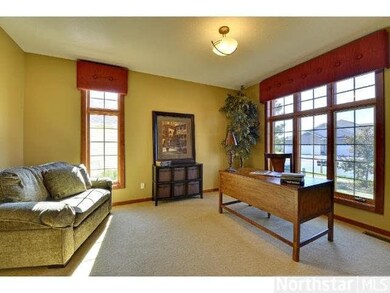
Highlights
- Spa
- Deck
- Breakfast Area or Nook
- Fernbrook Elementary School Rated A-
- Wood Flooring
- Formal Dining Room
About This Home
As of March 2024Fabulous 2-story walkout in Delgany. 5Bd 4Ba with many upgrades. Cherry woodwork, granite tops & stainless appliances. Family center concept open to great room. Large deck that backs up to wooded preserve. Hot tub included.
Last Agent to Sell the Property
Michael Steadman
Coldwell Banker Burnet Listed on: 09/28/2012
Last Buyer's Agent
Carrie Schmitz
Keller Williams Classic Rlty NW
Home Details
Home Type
- Single Family
Est. Annual Taxes
- $8,364
Year Built
- Built in 2003
Lot Details
- 0.31 Acre Lot
- Fenced Yard
- Sprinkler System
- Landscaped with Trees
Parking
- 3 Car Attached Garage
Home Design
- Brick Exterior Construction
- Asphalt Shingled Roof
Interior Spaces
- 2-Story Property
- Woodwork
- Ceiling Fan
- Gas Fireplace
- Formal Dining Room
- Home Security System
Kitchen
- Breakfast Area or Nook
- Built-In Oven
- Cooktop
- Microwave
- Dishwasher
- Disposal
Flooring
- Wood
- Tile
Bedrooms and Bathrooms
- 5 Bedrooms
- Walk-In Closet
- Primary Bathroom is a Full Bathroom
- Bathroom on Main Level
Laundry
- Dryer
- Washer
Basement
- Walk-Out Basement
- Basement Fills Entire Space Under The House
- Sump Pump
- Drain
- Basement Window Egress
Outdoor Features
- Spa
- Deck
Utilities
- Forced Air Heating and Cooling System
- Furnace Humidifier
- Water Softener is Owned
Listing and Financial Details
- Assessor Parcel Number 0711922130009
Ownership History
Purchase Details
Home Financials for this Owner
Home Financials are based on the most recent Mortgage that was taken out on this home.Purchase Details
Home Financials for this Owner
Home Financials are based on the most recent Mortgage that was taken out on this home.Purchase Details
Purchase Details
Similar Homes in Osseo, MN
Home Values in the Area
Average Home Value in this Area
Purchase History
| Date | Type | Sale Price | Title Company |
|---|---|---|---|
| Deed | $742,500 | -- | |
| Warranty Deed | $562,941 | Realstar Title | |
| Warranty Deed | $649,900 | -- | |
| Warranty Deed | $885,000 | -- |
Mortgage History
| Date | Status | Loan Amount | Loan Type |
|---|---|---|---|
| Open | $631,125 | New Conventional | |
| Previous Owner | $100,000 | Credit Line Revolving | |
| Previous Owner | $100,000 | Credit Line Revolving | |
| Previous Owner | $350,000 | Adjustable Rate Mortgage/ARM |
Property History
| Date | Event | Price | Change | Sq Ft Price |
|---|---|---|---|---|
| 03/01/2024 03/01/24 | Sold | $742,500 | -3.4% | $150 / Sq Ft |
| 02/12/2024 02/12/24 | Pending | -- | -- | -- |
| 12/12/2023 12/12/23 | Price Changed | $769,000 | -0.8% | $155 / Sq Ft |
| 11/01/2023 11/01/23 | Price Changed | $774,900 | -0.7% | $157 / Sq Ft |
| 10/10/2023 10/10/23 | Price Changed | $780,000 | -2.4% | $158 / Sq Ft |
| 09/26/2023 09/26/23 | Price Changed | $798,900 | -2.6% | $161 / Sq Ft |
| 09/13/2023 09/13/23 | For Sale | $819,900 | +41.4% | $166 / Sq Ft |
| 05/30/2013 05/30/13 | Sold | $580,000 | -13.3% | $117 / Sq Ft |
| 04/29/2013 04/29/13 | Pending | -- | -- | -- |
| 09/28/2012 09/28/12 | For Sale | $669,000 | -- | $135 / Sq Ft |
Tax History Compared to Growth
Tax History
| Year | Tax Paid | Tax Assessment Tax Assessment Total Assessment is a certain percentage of the fair market value that is determined by local assessors to be the total taxable value of land and additions on the property. | Land | Improvement |
|---|---|---|---|---|
| 2023 | $9,921 | $789,200 | $191,100 | $598,100 |
| 2022 | $7,459 | $758,900 | $144,500 | $614,400 |
| 2021 | $7,624 | $595,000 | $126,000 | $469,000 |
| 2020 | $8,055 | $597,800 | $96,300 | $501,500 |
| 2019 | $8,193 | $599,700 | $102,600 | $497,100 |
| 2018 | $8,214 | $579,100 | $101,600 | $477,500 |
| 2017 | $8,410 | $561,700 | $119,000 | $442,700 |
| 2016 | $8,437 | $556,500 | $116,500 | $440,000 |
| 2015 | $8,651 | $555,300 | $130,500 | $424,800 |
| 2014 | -- | $511,200 | $121,000 | $390,200 |
Agents Affiliated with this Home
-

Seller's Agent in 2024
Ryan Sabas
RE/MAX
(763) 218-7569
1 in this area
53 Total Sales
-

Buyer's Agent in 2024
Kerby Skurat
RE/MAX Results
(612) 812-9262
126 in this area
2,915 Total Sales
-

Buyer Co-Listing Agent in 2024
William Gilmore
RE/MAX Results
(651) 247-3726
6 in this area
117 Total Sales
-
M
Seller's Agent in 2013
Michael Steadman
Coldwell Banker Burnet
-
C
Buyer's Agent in 2013
Carrie Schmitz
Keller Williams Classic Rlty NW
Map
Source: REALTOR® Association of Southern Minnesota
MLS Number: 4403923
APN: 07-119-22-13-0009
- 9775 Urbandale Ln N
- 9885 Troy Ln N
- 9762 Vagabond Ln N
- 9797 Vagabond Ln N
- 18534 98th Place N
- 18301 100th Ave N
- 18441 100th Ave N
- 18050 100th Ct N
- 9857 Alvarado Ln N Unit 4102
- 9622 Olive Ln N
- 9654 Alvarado Ln N
- 9679 Alvarado Ln N
- 10184 Queensland Ln N
- 17673 96th Ave N Unit 1907
- 10180 Shadyview Ln N
- 10196 Queensland Ln N
- 19086 100th Place N
- 10237 Shadyview Ln N
- 10190 Peony Ln N
- 10226 Peony Ln N
