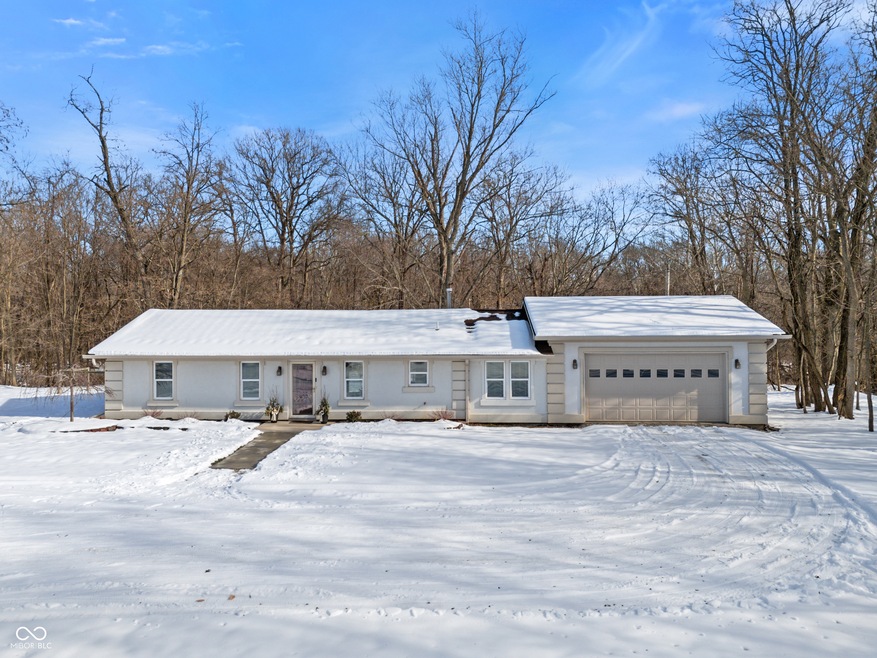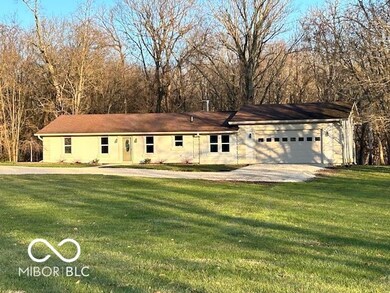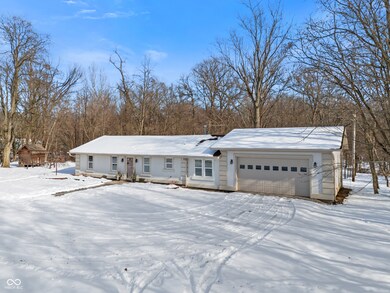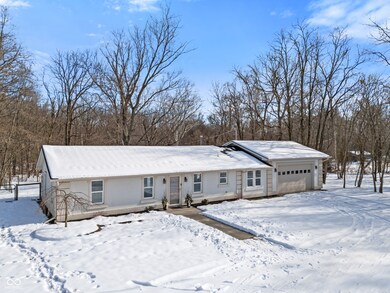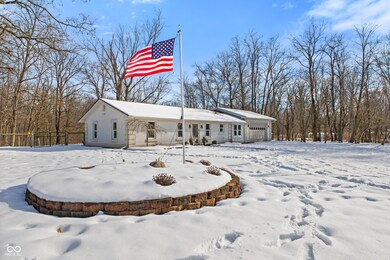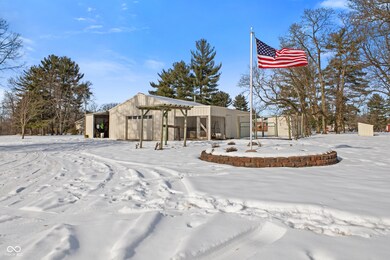
9791 N Gasburg Rd Mooresville, IN 46158
Highlights
- 2.84 Acre Lot
- Wood Burning Stove
- Cathedral Ceiling
- Mature Trees
- Ranch Style House
- Pole Barn
About This Home
As of March 2025This country home offers the perfect blend of comfort and functionality, featuring a spacious 2-bedroom, 1-bathroom layout with thoughtful upgrades inside and out! Enjoy new LVP flooring in the entryway, kitchen, and living room, along with new carpet in both bedrooms. Also, updated light fixtures throughout the home! The entire home has been freshly painted, creating a bright, welcoming atmosphere. A traditional wood-burning stove provides warmth and comfort, perfect for cozy winter evenings. Located in a peaceful and friendly neighborhood, this property is ideal for those seeking a quiet lifestyle with room for animals, gardening, or outdoor hobbies. The property includes an oversized attached garage, and several outbuildings, including a barn, chicken coop, and animal pen. The property features a brand new gravel driveway for easy access and a smooth entry. A large slab patio ideal for outdoor dining, entertaining, or relaxing with a view of the mature trees and well-maintained garden. Property is serviced by city water with a recently updated septic finger system. With a fully fenced backyard and room for gardening or hobbies, this home provides the perfect blend of indoor comfort and outdoor potential. Come see this charming property today!
Last Agent to Sell the Property
Key Realty Indiana Brokerage Email: eli@simplifyre.com License #RB14040938 Listed on: 01/23/2025
Home Details
Home Type
- Single Family
Est. Annual Taxes
- $1,034
Year Built
- Built in 1960 | Remodeled
Lot Details
- 2.84 Acre Lot
- Rural Setting
- Mature Trees
- Wooded Lot
Parking
- 2 Car Attached Garage
Home Design
- Ranch Style House
- Traditional Architecture
- Slab Foundation
Interior Spaces
- 1,300 Sq Ft Home
- Cathedral Ceiling
- Paddle Fans
- Wood Burning Stove
- Vinyl Clad Windows
- Family or Dining Combination
- Fire and Smoke Detector
Kitchen
- Breakfast Bar
- Electric Oven
- Microwave
Flooring
- Carpet
- Vinyl Plank
Bedrooms and Bathrooms
- 2 Bedrooms
- Walk-In Closet
- 1 Full Bathroom
- Dual Vanity Sinks in Primary Bathroom
Laundry
- Laundry on main level
- Dryer
- Washer
Outdoor Features
- Patio
- Pole Barn
- Playground
- Porch
Schools
- Monrovia Elementary School
- Monrovia Middle School
- Monrovia High School
Utilities
- Window Unit Cooling System
- Baseboard Heating
Community Details
- No Home Owners Association
Listing and Financial Details
- Assessor Parcel Number 550517200005000016
- Seller Concessions Not Offered
Ownership History
Purchase Details
Home Financials for this Owner
Home Financials are based on the most recent Mortgage that was taken out on this home.Purchase Details
Home Financials for this Owner
Home Financials are based on the most recent Mortgage that was taken out on this home.Similar Homes in Mooresville, IN
Home Values in the Area
Average Home Value in this Area
Purchase History
| Date | Type | Sale Price | Title Company |
|---|---|---|---|
| Deed | $210,000 | Chicago Title Ins | |
| Warranty Deed | -- | Chicago Title Co Llc |
Property History
| Date | Event | Price | Change | Sq Ft Price |
|---|---|---|---|---|
| 03/17/2025 03/17/25 | Sold | $280,000 | -6.7% | $215 / Sq Ft |
| 01/31/2025 01/31/25 | Pending | -- | -- | -- |
| 01/23/2025 01/23/25 | For Sale | $300,000 | +42.9% | $231 / Sq Ft |
| 10/10/2024 10/10/24 | Sold | $210,000 | -4.5% | $162 / Sq Ft |
| 09/26/2024 09/26/24 | Pending | -- | -- | -- |
| 09/24/2024 09/24/24 | For Sale | $219,999 | +450.0% | $169 / Sq Ft |
| 04/01/2014 04/01/14 | Sold | $40,000 | -33.2% | $21 / Sq Ft |
| 03/26/2014 03/26/14 | Pending | -- | -- | -- |
| 10/16/2013 10/16/13 | For Sale | $59,900 | -- | $31 / Sq Ft |
Tax History Compared to Growth
Tax History
| Year | Tax Paid | Tax Assessment Tax Assessment Total Assessment is a certain percentage of the fair market value that is determined by local assessors to be the total taxable value of land and additions on the property. | Land | Improvement |
|---|---|---|---|---|
| 2024 | $1,150 | $188,100 | $77,200 | $110,900 |
| 2023 | $1,034 | $178,000 | $77,200 | $100,800 |
| 2022 | $1,125 | $178,800 | $77,200 | $101,600 |
| 2021 | $913 | $158,600 | $77,200 | $81,400 |
| 2020 | $738 | $140,500 | $56,500 | $84,000 |
| 2019 | $733 | $136,000 | $56,500 | $79,500 |
| 2018 | $528 | $109,600 | $47,300 | $62,300 |
| 2017 | $703 | $118,900 | $47,300 | $71,600 |
| 2016 | $516 | $99,300 | $47,300 | $52,000 |
| 2014 | $787 | $83,300 | $45,900 | $37,400 |
| 2013 | $787 | $84,700 | $45,900 | $38,800 |
Agents Affiliated with this Home
-
Eli Skinner

Seller's Agent in 2025
Eli Skinner
Key Realty Indiana
(317) 627-0784
4 in this area
370 Total Sales
-
Ron Rose

Buyer's Agent in 2025
Ron Rose
Indiana Realty Pros, Inc.
(317) 752-5304
3 in this area
243 Total Sales
-
Alesia Brown

Seller's Agent in 2024
Alesia Brown
Alesia Brown Realty Group, Inc
(317) 918-5532
6 in this area
46 Total Sales
-
Nancy Warfield

Buyer's Agent in 2024
Nancy Warfield
F.C. Tucker Company
(317) 502-9416
81 in this area
364 Total Sales
-
Cheryl Terry

Seller's Agent in 2014
Cheryl Terry
Pioneer Real Estate Inc.
(317) 831-7474
5 in this area
10 Total Sales
Map
Source: MIBOR Broker Listing Cooperative®
MLS Number: 22018531
APN: 55-05-17-200-005.000-016
- 9722 N Gasburg Rd
- 2 Lake Hart
- 3 Lake Hart
- 1215 W Ashton Ln
- 249 Lake Hart
- 39 Lake Hart
- 0 N Gasburg Rd Unit MBR22032421
- 86 W Bunkerhill Rd
- 10519 N Antioch Rd
- 326 W State Road 42
- 1130 W State Road 42
- 9407 N Whitney Way
- 8190 Beech Grove Rd
- 1135 W Wildflower Ct
- 8875 N Goat Hollow Rd
- 9729 N Oak Hill Ln
- 11698 N Bethesda Rd
- 12087 N Gasburg Rd
- 8881 N Baltimore Rd
- 49 Joni Ave
