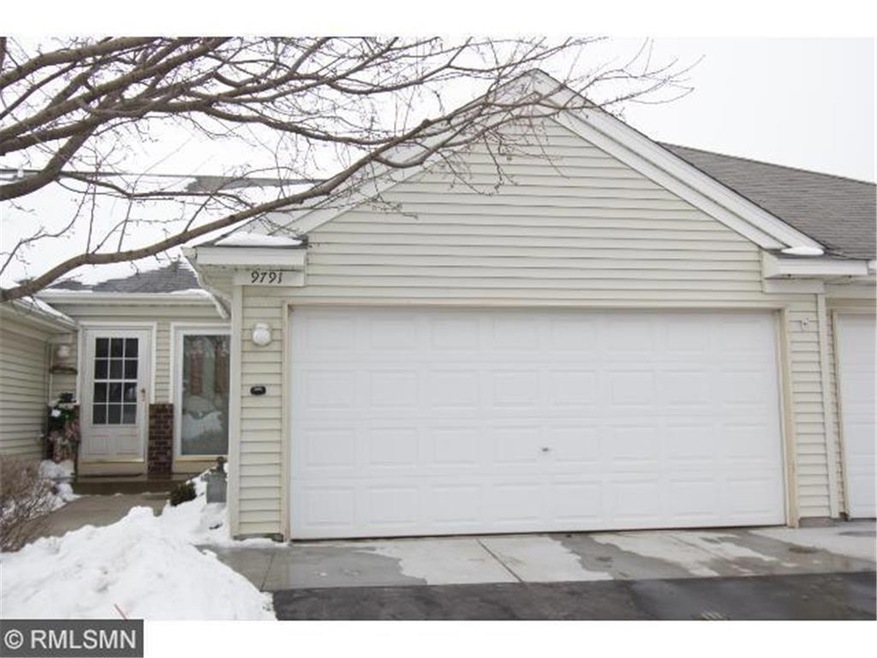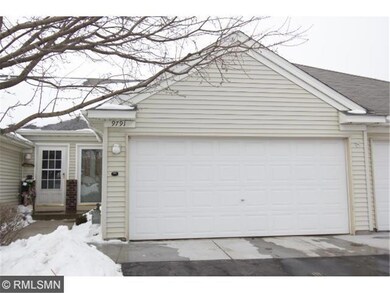
9791 Yucca Ln N Maple Grove, MN 55369
Highlights
- Deck
- Vaulted Ceiling
- 2 Car Attached Garage
- Fernbrook Elementary School Rated A-
- Wood Flooring
- Woodwork
About This Home
As of March 2020Beautiful town home in the Elm Creek Bluff HOA in quiet cul-de-sac. Trails & green space out your back door. Well maintained 2 level living. NEW CARPET/PAINT THRU OUT! Refinished wood floors. Vaulted ceilings in LR/DR. Large Master Bed, walk-in closet, lit attic storage. Screened in porch off main LR. LL is a great space for relaxing w/ large walkout patio door for easy access to gardens & trails. LL BR is very spacious w/ large window, 3/4 bath, utility room w/ work bench & extra storage space.
Townhouse Details
Home Type
- Townhome
Est. Annual Taxes
- $2,201
Year Built
- Built in 1998
Lot Details
- 1,742 Sq Ft Lot
- Lot Dimensions are 24x77
- Sprinkler System
HOA Fees
- $203 Monthly HOA Fees
Parking
- 2 Car Attached Garage
- Garage Door Opener
Home Design
- Poured Concrete
- Asphalt Shingled Roof
- Metal Siding
Interior Spaces
- Woodwork
- Vaulted Ceiling
- Ceiling Fan
- Wood Flooring
Kitchen
- Cooktop
- Microwave
- Dishwasher
- Disposal
Bedrooms and Bathrooms
- 2 Bedrooms
Laundry
- Dryer
- Washer
Basement
- Walk-Out Basement
- Basement Fills Entire Space Under The House
- Basement Window Egress
Outdoor Features
- Deck
Utilities
- Forced Air Heating and Cooling System
- Water Softener is Owned
Community Details
- Association fees include hazard insurance, outside maintenance, professional mgmt, sanitation, snow/lawn care
- Firstservice Residential Minnesota Association
Listing and Financial Details
- Assessor Parcel Number 1011922240044
Ownership History
Purchase Details
Home Financials for this Owner
Home Financials are based on the most recent Mortgage that was taken out on this home.Purchase Details
Home Financials for this Owner
Home Financials are based on the most recent Mortgage that was taken out on this home.Purchase Details
Purchase Details
Map
Similar Homes in the area
Home Values in the Area
Average Home Value in this Area
Purchase History
| Date | Type | Sale Price | Title Company |
|---|---|---|---|
| Warranty Deed | $246,500 | Dca Title | |
| Warranty Deed | $187,500 | Dca Title | |
| Warranty Deed | $130,100 | -- | |
| Warranty Deed | $294,000 | -- |
Mortgage History
| Date | Status | Loan Amount | Loan Type |
|---|---|---|---|
| Open | $131,500 | New Conventional | |
| Previous Owner | $184,103 | FHA |
Property History
| Date | Event | Price | Change | Sq Ft Price |
|---|---|---|---|---|
| 03/18/2020 03/18/20 | Sold | $246,500 | +7.2% | $280 / Sq Ft |
| 02/12/2020 02/12/20 | Pending | -- | -- | -- |
| 01/31/2020 01/31/20 | For Sale | $229,900 | +22.6% | $261 / Sq Ft |
| 04/11/2016 04/11/16 | Sold | $187,500 | +1.4% | $213 / Sq Ft |
| 02/28/2016 02/28/16 | Pending | -- | -- | -- |
| 02/09/2016 02/09/16 | For Sale | $185,000 | -- | $210 / Sq Ft |
Tax History
| Year | Tax Paid | Tax Assessment Tax Assessment Total Assessment is a certain percentage of the fair market value that is determined by local assessors to be the total taxable value of land and additions on the property. | Land | Improvement |
|---|---|---|---|---|
| 2023 | $3,342 | $293,400 | $93,600 | $199,800 |
| 2022 | $2,603 | $268,900 | $54,800 | $214,100 |
| 2021 | $2,670 | $228,200 | $48,000 | $180,200 |
| 2020 | $2,514 | $229,800 | $57,000 | $172,800 |
| 2019 | $2,394 | $208,300 | $44,600 | $163,700 |
| 2018 | $2,314 | $189,900 | $41,000 | $148,900 |
| 2017 | $2,350 | $177,700 | $49,000 | $128,700 |
| 2016 | $2,208 | $166,700 | $48,500 | $118,200 |
| 2015 | $2,190 | $161,700 | $47,000 | $114,700 |
| 2014 | -- | $130,500 | $33,000 | $97,500 |
Source: NorthstarMLS
MLS Number: 4677754
APN: 10-119-22-24-0044
- 9817 Zinnia Ln N
- 13438 96th Place N
- 14000 96th Ave N
- 9495 Annapolis Ln N
- 13799 102nd Ct N
- 13810 102nd Ct N
- 13285 94th Ave N
- 10955 Glacier Ln N
- 9528 Glacier Ln N
- 9377 Chesshire Ln N
- 13954 102nd Ave N
- 12612 95th Place N
- 13961 92nd Place N
- 10369 Glacier Ln N
- 10367 Glacier Ln N
- 13400 91st Place N
- 10361 Glacier Ln
- 10376 Glacier Ln
- 14401 103rd Place N
- 14733 95th Ave N

