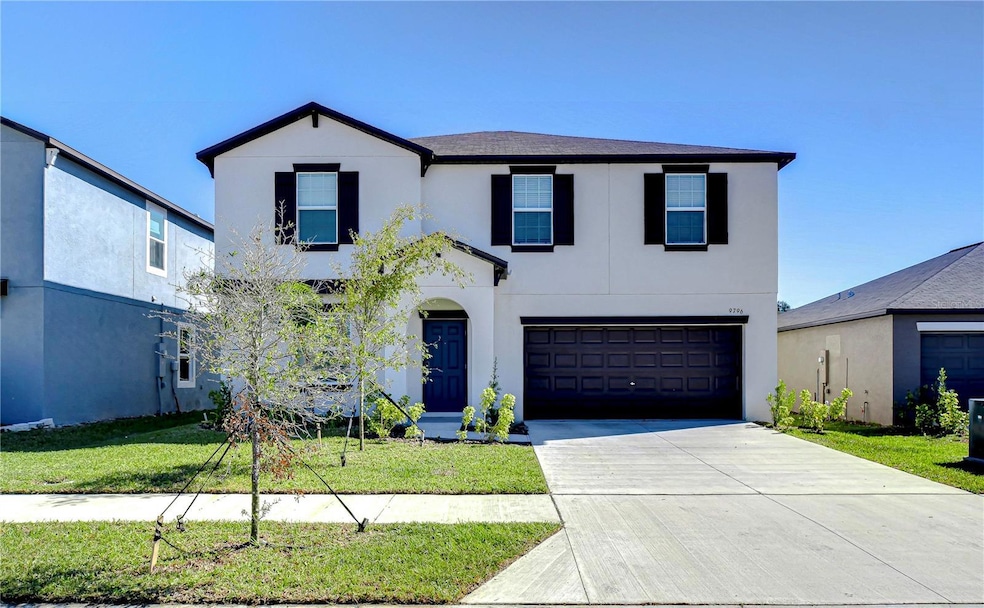
9796 Branching Ship Trace Wesley Chapel, FL 33545
Epperson NeighborhoodHighlights
- Open Floorplan
- Den
- Closet Cabinetry
- Loft
- 2 Car Attached Garage
- Living Room
About This Home
As of January 2025One or more photo(s) has been virtually staged. Welcome to this beautiful 4-bedroom, 2.5-bathroom home located in the heart of Wesley Chapel’s premier lagoon community. This spacious property features an open-concept design that seamlessly connects the living, dining, and kitchen areas. The kitchen is a chef’s dream with stainless steel appliances, granite countertops, and a large island—perfect for entertaining.
The luxurious master suite includes a walk-in closet and an en-suite bathroom with dual vanities and a walk-in shower. Additional bedrooms provide plenty of space for family or guests, while a versatile bonus room is perfect for a home office or play area.
As part of this sought-after lagoon community, residents enjoy access to a stunning crystal-clear lagoon, perfect for swimming, kayaking, or lounging on sandy beaches. Additional amenities include ULTRAFi, a high-speed internet, entertainment bundle, playground, dog park, tot lot and walking trails.
Conveniently located near top-rated schools, shopping, dining, and major highways, this home offers the perfect combination of luxury, comfort, and accessibility. Don’t miss the opportunity to make this exceptional property your next home!
Last Agent to Sell the Property
LPT REALTY, LLC Brokerage Phone: 877-366-2213 License #3419790

Home Details
Home Type
- Single Family
Est. Annual Taxes
- $9,309
Year Built
- Built in 2023
Lot Details
- West Facing Home
- Irrigation
- Property is zoned MPUD
HOA Fees
- $79 Monthly HOA Fees
Parking
- 2 Car Attached Garage
- Garage Door Opener
- Driveway
Home Design
- Bi-Level Home
- Slab Foundation
- Shingle Roof
- Block Exterior
- Stucco
Interior Spaces
- 2,584 Sq Ft Home
- Open Floorplan
- Ceiling Fan
- Blinds
- Sliding Doors
- Living Room
- Dining Room
- Den
- Loft
- Fire and Smoke Detector
Kitchen
- Range
- Microwave
- Dishwasher
- Disposal
Flooring
- Carpet
- Ceramic Tile
Bedrooms and Bathrooms
- 4 Bedrooms
- Primary Bedroom Upstairs
- Split Bedroom Floorplan
- Closet Cabinetry
- Walk-In Closet
Laundry
- Laundry Room
- Laundry on upper level
- Dryer
- Washer
Outdoor Features
- Exterior Lighting
Schools
- Watergrass Elementary School
- Thomas E Weightman Middle School
- Wesley Chapel High School
Utilities
- Central Heating and Cooling System
- Thermostat
- Cable TV Available
Listing and Financial Details
- Visit Down Payment Resource Website
- Legal Lot and Block 0080 / 32
- Assessor Parcel Number 23-25-20-0060-03200-0080
- $2,344 per year additional tax assessments
Community Details
Overview
- Association fees include cable TV, internet
- $48 Other Monthly Fees
- Breeze Home Association
- Epperson North Village B Subdivision
- The community has rules related to allowable golf cart usage in the community
Amenities
- Restaurant
Recreation
- Community Playground
- Park
- Dog Park
Ownership History
Purchase Details
Home Financials for this Owner
Home Financials are based on the most recent Mortgage that was taken out on this home.Purchase Details
Purchase Details
Purchase Details
Home Financials for this Owner
Home Financials are based on the most recent Mortgage that was taken out on this home.Map
Similar Homes in Wesley Chapel, FL
Home Values in the Area
Average Home Value in this Area
Purchase History
| Date | Type | Sale Price | Title Company |
|---|---|---|---|
| Warranty Deed | $439,000 | Fidelity National Title Of Flo | |
| Quit Claim Deed | $100 | None Listed On Document | |
| Quit Claim Deed | -- | None Listed On Document | |
| Special Warranty Deed | $402,000 | Lennar Title | |
| Special Warranty Deed | $402,000 | Lennar Title |
Mortgage History
| Date | Status | Loan Amount | Loan Type |
|---|---|---|---|
| Open | $357,346 | FHA |
Property History
| Date | Event | Price | Change | Sq Ft Price |
|---|---|---|---|---|
| 01/06/2025 01/06/25 | Sold | $439,000 | 0.0% | $170 / Sq Ft |
| 12/14/2024 12/14/24 | Pending | -- | -- | -- |
| 11/18/2024 11/18/24 | For Sale | $439,000 | +9.2% | $170 / Sq Ft |
| 03/20/2023 03/20/23 | Sold | $401,990 | 0.0% | $156 / Sq Ft |
| 12/03/2022 12/03/22 | Pending | -- | -- | -- |
| 11/21/2022 11/21/22 | For Sale | $401,990 | -- | $156 / Sq Ft |
Tax History
| Year | Tax Paid | Tax Assessment Tax Assessment Total Assessment is a certain percentage of the fair market value that is determined by local assessors to be the total taxable value of land and additions on the property. | Land | Improvement |
|---|---|---|---|---|
| 2024 | $9,309 | $399,193 | $65,640 | $333,553 |
| 2023 | $3,039 | $43,740 | $43,740 | $0 |
| 2022 | $2,433 | $17,496 | $17,496 | $0 |
Source: Stellar MLS
MLS Number: TB8322199
APN: 23-25-20-0060-03200-0080
- 9734 Branching Ship Trace
- 9893 Branching Ship Trace
- 9617 Branching Ship Trace
- 32589 Greenwood Loop
- 10126 Branching Ship Trace
- 32313 Conchshell Sail St
- 32231 Conchshell Sail St
- 9748 Ibis Grove Blvd
- 32090 Sapna Chime Dr
- 9358 Rally Spring Loop
- 10058 Shoreline View Way
- 32172 Jamaica Caper Way
- 9324 Rally Spring Loop
- 9309 Rally Spring Loop
- 9287 Crescent Ray Dr
- 9600 Ibis Grove Blvd
- 9793 Rally Spring Loop
- 9588 Ibis Grove Blvd
- 9556 Seagrass Port Pass
- 9522 Seagrass Port Pass
