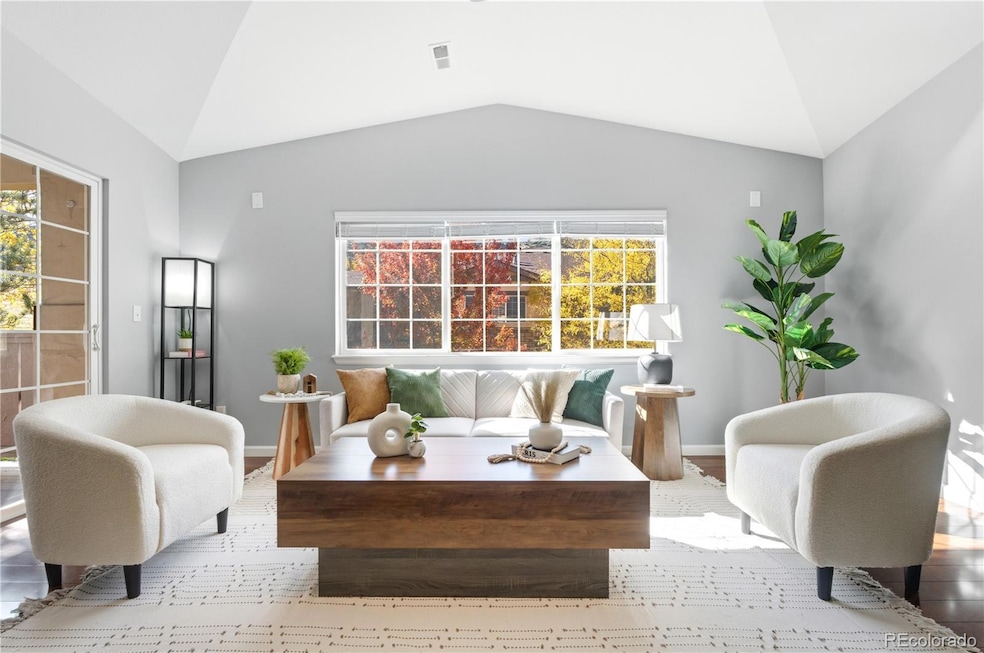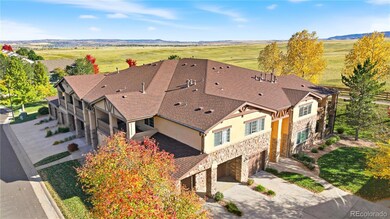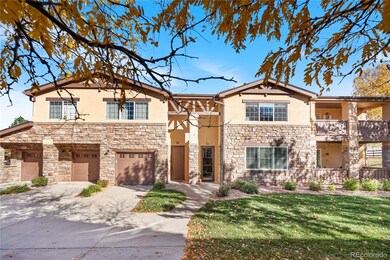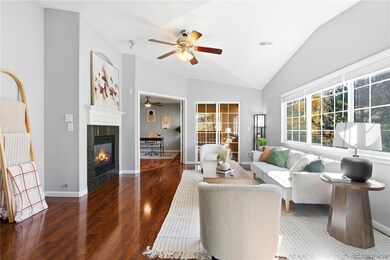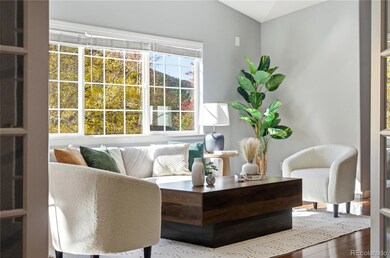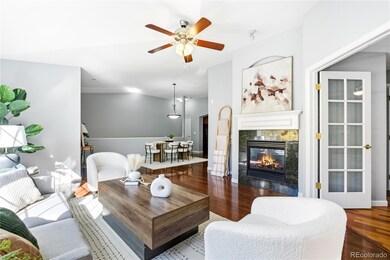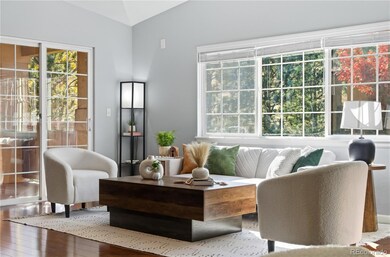9796 W Freiburg Dr Unit H Littleton, CO 80127
Estimated payment $3,799/month
Highlights
- No Units Above
- Open Floorplan
- Contemporary Architecture
- Shaffer Elementary School Rated A-
- Deck
- Meadow
About This Home
Back on the market with a fresh new look and a newly improved deck/outdoor space so you don’t have to worry about maintenance or repairs for the foreseeable future!! Step inside this stunning 2-bedroom, 2-bath condo and discover a perfect blend of modern comfort and natural serenity. Rich hardwood floors flow throughout an open-plan living space, where a gas fireplace anchors cozy evenings, and large windows flood the room with sunlight and showcase sweeping views of adjacent open space. The spacious primary suite is a true retreat, featuring a 5-piece en-suite bath complete with solid-surface countertops and a beautifully tiled shower surround. Your guests will appreciate the 2nd bedroom’s generous proportions and equally spectacular vistas—and you’ll love the convenience of a separate full bath finished with the same high-end surfaces. A bright, well-appointed kitchen awaits the home chef, boasting stainless-steel appliances, abundant cabinetry, and gleaming granite countertops. Just down the hall, you’ll find a dedicated laundry area adjacent to the bedrooms, plus a large office space that’s ideal for working from home or just your own library. For outdoor lounging, you’ll love the comfortable patio with spectacular views of the open space, often featuring glimpses of deer and other wildlife steps from your outdoor oasis. Park with ease in your two-car tandem garage, outfitted with extra storage and ready for EV charging. Step outside and you’re just minutes from Chatfield Reservoir, Waterton Canyon and Roxborough State Park, where boating, fishing, hiking, biking and paddle-boarding adventures await. When it’s time to dine or shop, the vibrant C-470 corridor delivers an array of top-notch restaurants and retail options only moments away. As one of the best end-unit locations within the complex, you won’t want to miss your chance to own this turnkey condo that seamlessly combines luxury finishes, functional design, and a connection to Colorado’s great outdoors!
Listing Agent
Second Story Homes Real Estate Brokerage Email: jaimiecartwright@gmail.com,303-880-1738 License #40033322 Listed on: 07/19/2025
Property Details
Home Type
- Condominium
Est. Annual Taxes
- $2,817
Year Built
- Built in 2002
Lot Details
- Open Space
- No Units Above
- End Unit
- 1 Common Wall
- Meadow
- Mountainous Lot
HOA Fees
Parking
- 2 Car Attached Garage
Home Design
- Contemporary Architecture
- Entry on the 1st floor
- Frame Construction
- Composition Roof
Interior Spaces
- 1,611 Sq Ft Home
- 2-Story Property
- Open Floorplan
- Vaulted Ceiling
- Ceiling Fan
- Gas Fireplace
- Double Pane Windows
- Window Treatments
- Living Room with Fireplace
- Dining Room
- Home Office
Kitchen
- Range
- Microwave
- Dishwasher
- Kitchen Island
- Granite Countertops
- Disposal
Flooring
- Wood
- Tile
Bedrooms and Bathrooms
- 2 Main Level Bedrooms
- Walk-In Closet
- 2 Full Bathrooms
Laundry
- Laundry Room
- Dryer
- Washer
Home Security
Eco-Friendly Details
- Smoke Free Home
Outdoor Features
- Balcony
- Deck
- Covered Patio or Porch
Schools
- Shaffer Elementary School
- Falcon Bluffs Middle School
- Chatfield High School
Utilities
- Forced Air Heating and Cooling System
- 220 Volts
- 110 Volts
- High Speed Internet
- Cable TV Available
Listing and Financial Details
- Exclusions: All staging items and personal property not included in Section 2.5 of the CBS
- Assessor Parcel Number 440131
Community Details
Overview
- 3 Units
- Trailmark Association, Phone Number (303) 381-4960
- Star Canyon Association, Phone Number (303) 933-6279
- Low-Rise Condominium
- Trailmark Subdivision
Security
- Carbon Monoxide Detectors
- Fire and Smoke Detector
Map
Home Values in the Area
Average Home Value in this Area
Tax History
| Year | Tax Paid | Tax Assessment Tax Assessment Total Assessment is a certain percentage of the fair market value that is determined by local assessors to be the total taxable value of land and additions on the property. | Land | Improvement |
|---|---|---|---|---|
| 2024 | $2,818 | $29,874 | -- | $29,874 |
| 2023 | $2,818 | $29,874 | $0 | $29,874 |
| 2022 | $2,817 | $29,320 | $0 | $29,320 |
| 2021 | $2,866 | $30,164 | $0 | $30,164 |
| 2020 | $2,607 | $27,511 | $0 | $27,511 |
| 2019 | $2,587 | $27,511 | $0 | $27,511 |
| 2018 | $1,892 | $20,339 | $0 | $20,339 |
| 2017 | $2,156 | $20,339 | $0 | $20,339 |
| 2016 | $2,613 | $22,416 | $1 | $22,415 |
| 2015 | $1,984 | $22,416 | $1 | $22,415 |
| 2014 | $1,984 | $16,239 | $1 | $16,238 |
Property History
| Date | Event | Price | List to Sale | Price per Sq Ft |
|---|---|---|---|---|
| 10/18/2025 10/18/25 | For Sale | $599,000 | 0.0% | $372 / Sq Ft |
| 10/03/2025 10/03/25 | Off Market | $599,000 | -- | -- |
| 09/18/2025 09/18/25 | Price Changed | $599,000 | -1.0% | $372 / Sq Ft |
| 08/20/2025 08/20/25 | Price Changed | $605,000 | -0.7% | $376 / Sq Ft |
| 08/01/2025 08/01/25 | Price Changed | $609,000 | -1.0% | $378 / Sq Ft |
| 07/19/2025 07/19/25 | For Sale | $615,000 | -- | $382 / Sq Ft |
Purchase History
| Date | Type | Sale Price | Title Company |
|---|---|---|---|
| Warranty Deed | $560,000 | None Listed On Document | |
| Warranty Deed | $222,000 | Stewart Title | |
| Warranty Deed | $245,000 | Land Title Guarantee Company | |
| Warranty Deed | $237,000 | -- |
Mortgage History
| Date | Status | Loan Amount | Loan Type |
|---|---|---|---|
| Open | $448,000 | New Conventional | |
| Previous Owner | $177,600 | Purchase Money Mortgage | |
| Previous Owner | $196,000 | Fannie Mae Freddie Mac | |
| Previous Owner | $189,600 | Purchase Money Mortgage | |
| Closed | $35,500 | No Value Available |
Source: REcolorado®
MLS Number: 3803144
APN: 69-103-16-167
- 9836 W Freiburg Dr Unit 4B
- 9876 W Freiburg Dr Unit F
- 9896 W Freiburg Dr Unit 1B
- 9896 W Freiburg Dr Unit 1D
- 9788 S Johnson Way
- 9610 S Dover Way
- 8532 W Eden Dr
- 9992 W Victoria Place Unit 103
- 10062 W Victoria Place Unit 205
- 10061 W Victoria Place Unit 204
- 10061 W Victoria Place Unit 208
- 10056 W Unser Dr Unit 204
- 8808 S Kipling Way Unit 202
- 8779 S Kipling Way Unit 106
- 8779 S Kipling Way Unit 105
- 8778 S Kipling Way Unit 108
- 12312 White Deer Dr
- 8718 W Toller Ave
- 8165 W Stene Dr
- 9557 W San Juan Cir Unit 207
- 8412 S Holland Ct Unit 207
- 9617 W Chatfield Ave Unit E
- 9644 W Chatfield Ave Unit A
- 8495 S Upham Way
- 8307-8347 S Reed St
- 7923 S Carr Ct
- 9241 Star Streak Cir
- 12044 W Ken Caryl Cir
- 8214 W Ken Caryl Place
- 7442 S Quail Cir Unit 2124
- 7748 W Ken Caryl Place
- 7748 W Ken Caryl Place
- 7748 W Ken Caryl Place
- 7423 S Quail Cir Unit 1516
- 7423 S Quail Cir Unit 1526
- 7113 W Hinsdale Dr
- 8780 W Quarto Cir
- 3738 Rosewalk Ct
- 3738 Rosewalk Ct
- 6708 S Holland Way
