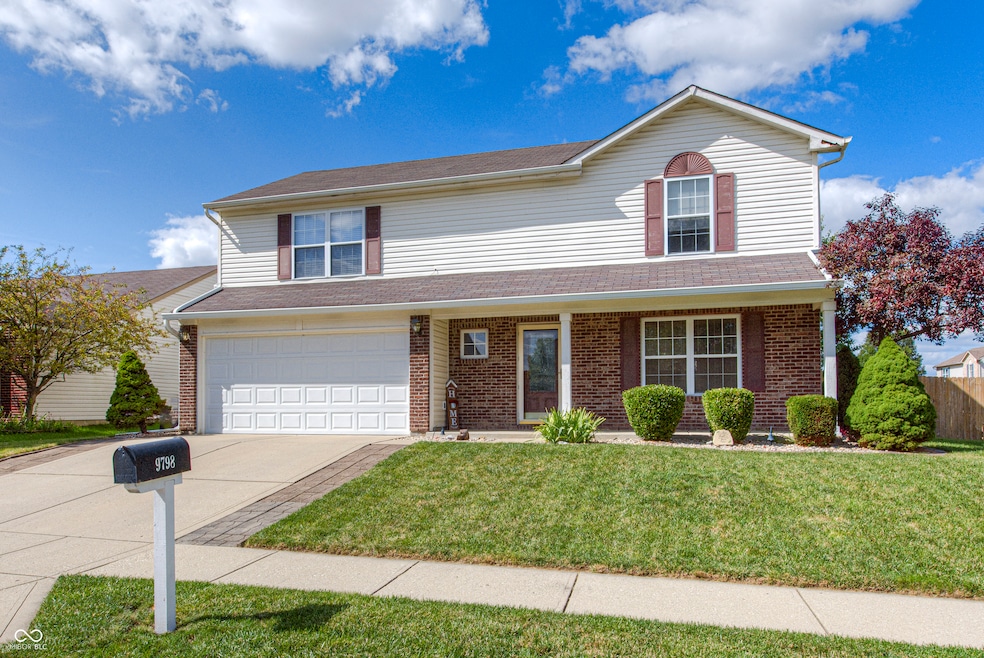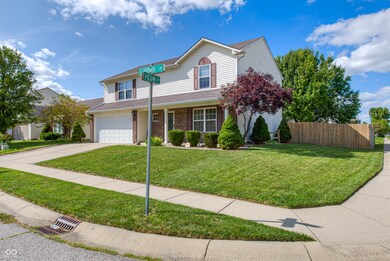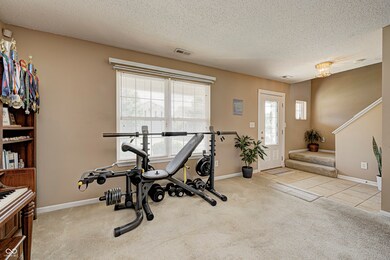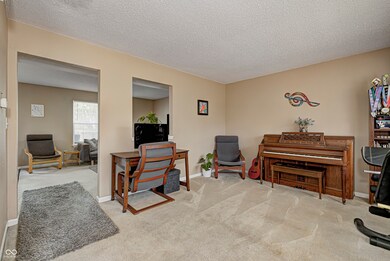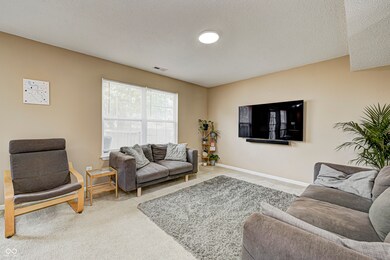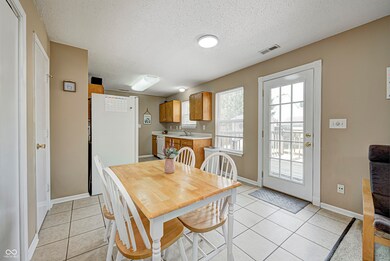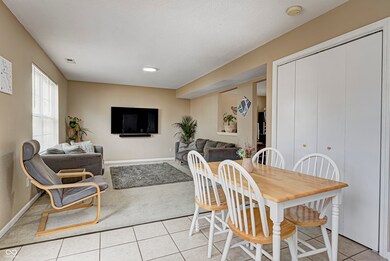
Highlights
- Mature Trees
- Deck
- Traditional Architecture
- Maple Elementary School Rated A
- Vaulted Ceiling
- Corner Lot
About This Home
As of September 2024Welcome to this beautiful 2 story home, perfectly positioned on a corner lot in Avon. This 3 bed, 2.5 bath residence offers a blend of comfort and convenience, making it the perfect place to call home. Step inside to find a spacious living room that welcomes you with warmth and charm. The family room, open to the kitchen, creates a seamless space for everyday living and entertaining. Upstairs, a versatile loft area offers ample space for a home office, playroom, or relaxation zone. The master bedroom is exceptionally spacious, with high, vaulted ceilings that enhance its open and inviting feel, complete with a generous en-suite bath that includes a walk-in shower w/ a separate garden tub. The master and second bedroom include their own walk-in closets, providing plenty of storage for everyone. Outside offers a spacious fenced-in backyard w/ a cozy deck, perfect for relaxation and entertaining. The community is rich with amenities, including a neighborhood pool, playground, basketball court, and scenic trails perfect for walking or biking. Located close to shopping and restaurants, this home combines suburban tranquility with urban convenience. A newer water heater and all included appliances add to the move-in readiness of this lovely home. Don't miss the opportunity to make this your new home!
Last Agent to Sell the Property
Tyson McKinney
HCA Estates, L.L.C. Brokerage Email: sold@hcaestates.com License #RB14047711 Listed on: 08/23/2024
Home Details
Home Type
- Single Family
Est. Annual Taxes
- $2,386
Year Built
- Built in 2001
Lot Details
- 7,405 Sq Ft Lot
- Corner Lot
- Mature Trees
HOA Fees
- $39 Monthly HOA Fees
Parking
- 2 Car Attached Garage
Home Design
- Traditional Architecture
- Brick Exterior Construction
- Slab Foundation
- Vinyl Siding
Interior Spaces
- Multi-Level Property
- Vaulted Ceiling
- Paddle Fans
- Window Screens
- Attic Access Panel
Kitchen
- Eat-In Kitchen
- Electric Oven
- Microwave
- Dishwasher
Flooring
- Carpet
- Ceramic Tile
Bedrooms and Bathrooms
- 3 Bedrooms
- Walk-In Closet
Laundry
- Laundry Room
- Laundry on main level
- Dryer
- Washer
Outdoor Features
- Deck
- Covered patio or porch
- Shed
- Storage Shed
Utilities
- Forced Air Heating System
- Water Heater
Community Details
- Association fees include clubhouse, insurance, lawncare, maintenance, nature area, parkplayground, walking trails
- Association Phone (317) 541-0000
- Avon Trails Subdivision
- Property managed by Omni Management Services
Listing and Financial Details
- Tax Lot 139
- Assessor Parcel Number 320906240002000022
- Seller Concessions Offered
Ownership History
Purchase Details
Home Financials for this Owner
Home Financials are based on the most recent Mortgage that was taken out on this home.Purchase Details
Home Financials for this Owner
Home Financials are based on the most recent Mortgage that was taken out on this home.Purchase Details
Purchase Details
Home Financials for this Owner
Home Financials are based on the most recent Mortgage that was taken out on this home.Purchase Details
Home Financials for this Owner
Home Financials are based on the most recent Mortgage that was taken out on this home.Purchase Details
Purchase Details
Purchase Details
Similar Homes in the area
Home Values in the Area
Average Home Value in this Area
Purchase History
| Date | Type | Sale Price | Title Company |
|---|---|---|---|
| Warranty Deed | -- | First American Title | |
| Warranty Deed | $270,000 | First American Title | |
| Warranty Deed | $140,000 | -- | |
| Interfamily Deed Transfer | -- | Title Express Inc | |
| Interfamily Deed Transfer | -- | None Available | |
| Special Warranty Deed | -- | None Available | |
| Special Warranty Deed | $117,391 | None Available | |
| Sheriffs Deed | $117,391 | None Available | |
| Interfamily Deed Transfer | -- | None Available |
Mortgage History
| Date | Status | Loan Amount | Loan Type |
|---|---|---|---|
| Open | $5,600 | New Conventional | |
| Closed | $5,600 | New Conventional | |
| Open | $261,900 | New Conventional | |
| Closed | $261,900 | New Conventional | |
| Previous Owner | $132,500 | New Conventional | |
| Previous Owner | $133,000 | New Conventional | |
| Previous Owner | $82,219 | FHA |
Property History
| Date | Event | Price | Change | Sq Ft Price |
|---|---|---|---|---|
| 09/30/2024 09/30/24 | Sold | $270,000 | 0.0% | $152 / Sq Ft |
| 08/27/2024 08/27/24 | Pending | -- | -- | -- |
| 08/23/2024 08/23/24 | For Sale | $270,000 | +92.9% | $152 / Sq Ft |
| 02/28/2017 02/28/17 | Sold | $140,000 | 0.0% | $79 / Sq Ft |
| 02/19/2017 02/19/17 | Pending | -- | -- | -- |
| 01/30/2017 01/30/17 | Off Market | $140,000 | -- | -- |
| 01/24/2017 01/24/17 | For Sale | $140,000 | +53.7% | $79 / Sq Ft |
| 10/02/2012 10/02/12 | Sold | $91,102 | 0.0% | $51 / Sq Ft |
| 07/27/2012 07/27/12 | Pending | -- | -- | -- |
| 07/15/2012 07/15/12 | For Sale | $91,102 | -- | $51 / Sq Ft |
Tax History Compared to Growth
Tax History
| Year | Tax Paid | Tax Assessment Tax Assessment Total Assessment is a certain percentage of the fair market value that is determined by local assessors to be the total taxable value of land and additions on the property. | Land | Improvement |
|---|---|---|---|---|
| 2024 | $2,695 | $244,300 | $42,800 | $201,500 |
| 2023 | $2,386 | $212,500 | $37,200 | $175,300 |
| 2022 | $2,400 | $206,300 | $35,400 | $170,900 |
| 2021 | $1,852 | $160,900 | $33,700 | $127,200 |
| 2020 | $1,649 | $154,000 | $33,700 | $120,300 |
| 2019 | $1,514 | $145,400 | $31,800 | $113,600 |
| 2018 | $1,681 | $141,300 | $31,800 | $109,500 |
| 2017 | $1,336 | $136,900 | $30,300 | $106,600 |
| 2016 | $1,351 | $133,800 | $30,300 | $103,500 |
| 2014 | $1,173 | $120,600 | $27,800 | $92,800 |
Agents Affiliated with this Home
-
T
Seller's Agent in 2024
Tyson McKinney
HCA Estates, L.L.C.
-
Monisola Kekere
M
Buyer's Agent in 2024
Monisola Kekere
Zion Group REALTORS, LLC
2 in this area
5 Total Sales
-
Jamie Hall

Seller's Agent in 2017
Jamie Hall
Carpenter, REALTORS®
(317) 691-2002
29 in this area
217 Total Sales
-
Lea Grove
L
Seller Co-Listing Agent in 2017
Lea Grove
Carpenter, REALTORS®
(317) 490-4844
17 in this area
151 Total Sales
-
Dennis Nottingham

Seller's Agent in 2012
Dennis Nottingham
RE/MAX Advanced Realty
(317) 298-0961
1 in this area
152 Total Sales
-
C
Seller Co-Listing Agent in 2012
Christopher Williams
Map
Source: MIBOR Broker Listing Cooperative®
MLS Number: 21997569
APN: 32-09-06-240-002.000-022
- 9664 Trail Dr
- 9949 Nightsong Ln
- 9692 Centennial Ct
- 591 Dalton Way
- 583 Dalton Way
- 577 Dalton Way
- 569 Dalton Way
- 600 Dalton Way
- 256 Strand Ln Unit C
- 9406 Avon Strand Unit A
- 9404 Enclave Dr Unit D
- 778 Adler Dr
- 10172 Watkins Ct
- 448 Yorktown Ln
- 1065 Park Ct
- 10407 Stillwell Ct
- 745 Stone Trace Ct
- 9101 Stone Trace Blvd
- 1239 Newton St
- 1257 Newton St
