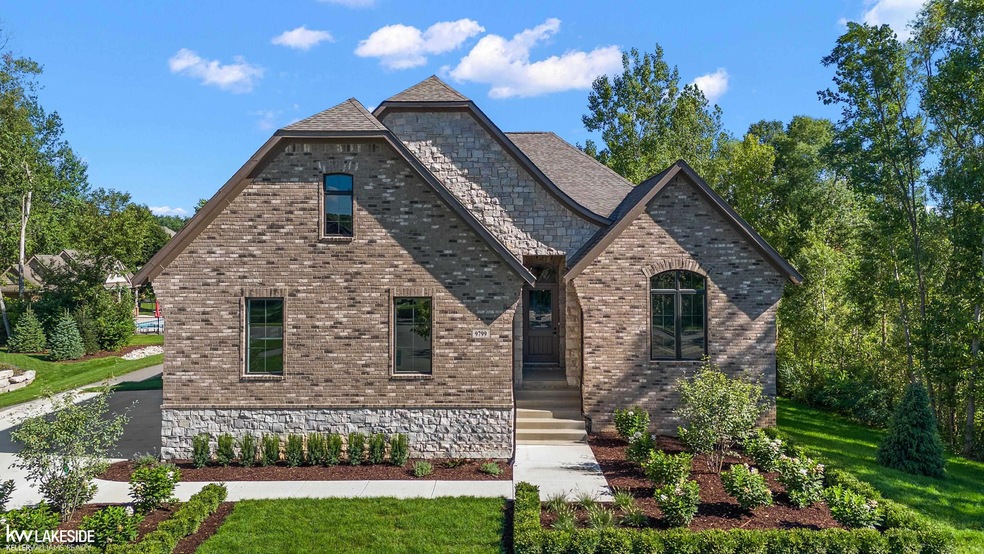
$899,900
- 5 Beds
- 3 Baths
- 4,588 Sq Ft
- 2901 School Lake Dr
- Brighton, MI
Rare 1/2 acre lakefront 2 story on private, all sports School Lake. Brighton Schools. Gorgeous lot with beach area, dock, and 2 sheds. Over 4500 square feet with open floor plan, oversized rooms, and several flex spaces throughout that give you the opportunity to customize the home to fit your needs. Stunning Old World style kitchen with vaulted ceiling, wood beams, brick arches, island with
Ronald Pezzoni 3DX Real Estate-Brighton
