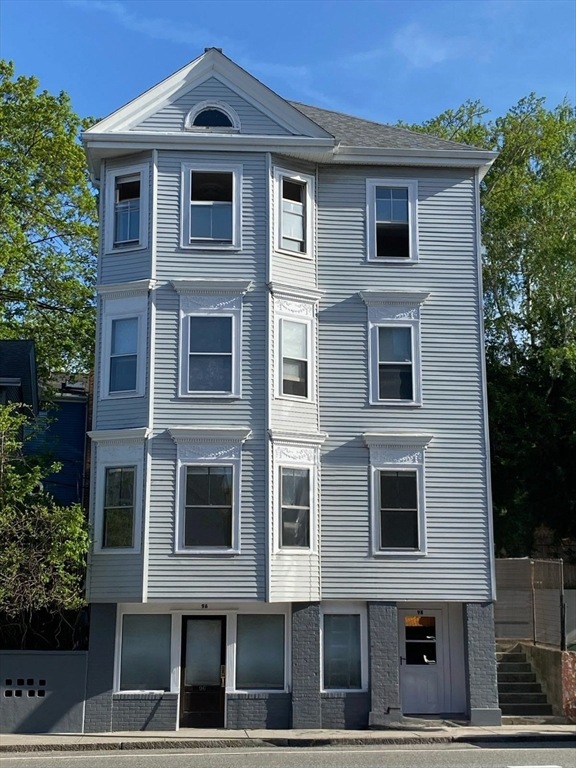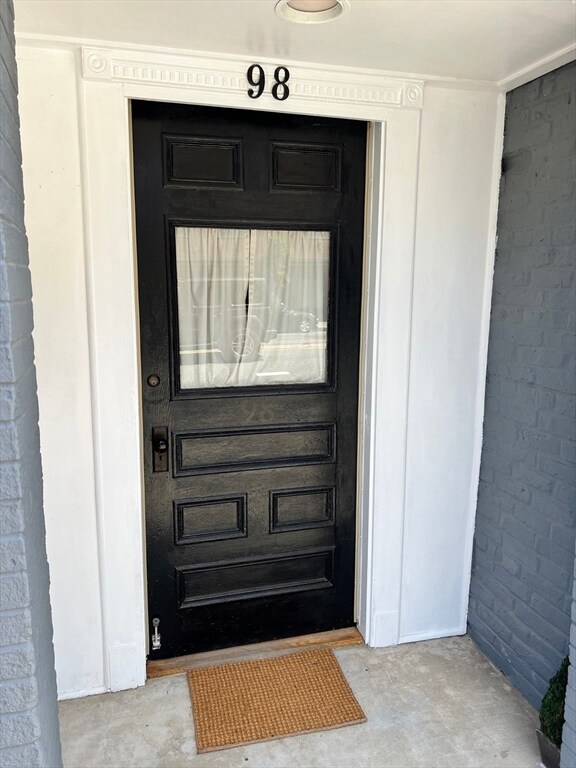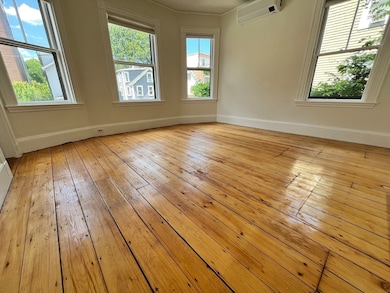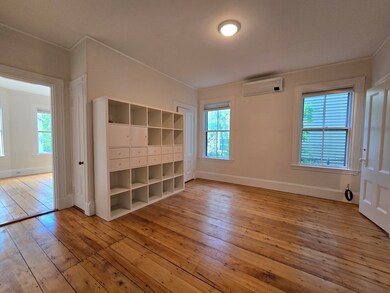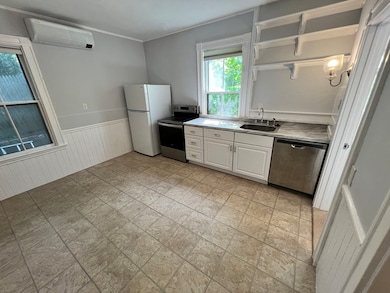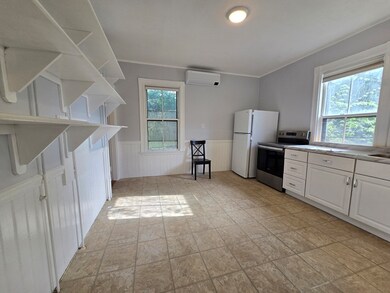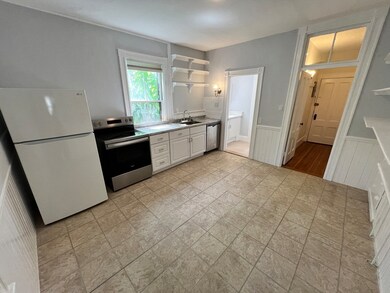
98 Boylston St Unit 1 Brookline, MA 02445
Brookline Village NeighborhoodHighlights
- Marina
- Medical Services
- Deck
- William H. Lincoln School Rated A+
- Open Floorplan
- Property is near public transit
About This Home
As of June 2025OFFER SUBMISSION DEADLINE: 12:00 PM, Tuesday. June 3rd. This bright and cheerful 3-bedroom condo offers an ideal gateway into Brookline homeownership. This spacious floor-through unit features soaring ceilings, hardwood floors, an eat-in kitchen, and three generously sized bedrooms. Updated ductless mini-split systems provide efficient heating and cooling year-round. Residents enjoy access to an enclosed outdoor space ideal for pets or relaxing outdoors, plenty of storage, in-building laundry facilities, and a pet-friendly association with a low monthly fee. The unbeatable location places you just steps from the Brookline Village Green Line T stop, Pierce and Brookline High Schools, Longwood Medical Area, and a vibrant mix of cafes, restaurants, and shops. Ask about seller incentives, including garage parking and flexible financing options to reduce monthly payments. Vacant and easy to show—schedule your private tour today!
Property Details
Home Type
- Condominium
Est. Annual Taxes
- $6,131
Year Built
- Built in 1930
HOA Fees
- $338 Monthly HOA Fees
Home Design
- Frame Construction
- Shingle Roof
Interior Spaces
- 943 Sq Ft Home
- 1-Story Property
- Open Floorplan
- Vaulted Ceiling
- Light Fixtures
- Dining Area
- Basement
- Exterior Basement Entry
Kitchen
- Range<<rangeHoodToken>>
- Dishwasher
Flooring
- Wood
- Tile
Bedrooms and Bathrooms
- 3 Bedrooms
- 1 Full Bathroom
- <<tubWithShowerToken>>
Parking
- 1 Car Parking Space
- Rented or Permit Required
Location
- Property is near public transit
- Property is near schools
Schools
- Pierce Elementary School
- Lincoln Middle School
- Brookline High School
Utilities
- Ductless Heating Or Cooling System
- Heating Available
- High Speed Internet
Additional Features
- Deck
- Security Fence
Listing and Financial Details
- Assessor Parcel Number B:318 L:0030 S:0004,41040
Community Details
Overview
- Association fees include water, sewer, insurance, maintenance structure, ground maintenance
- 4 Units
- Low-Rise Condominium
Amenities
- Medical Services
- Common Area
- Shops
- Laundry Facilities
Recreation
- Marina
- Tennis Courts
- Community Pool
- Park
- Jogging Path
- Bike Trail
Pet Policy
- Pets Allowed
Ownership History
Purchase Details
Home Financials for this Owner
Home Financials are based on the most recent Mortgage that was taken out on this home.Purchase Details
Purchase Details
Similar Homes in the area
Home Values in the Area
Average Home Value in this Area
Purchase History
| Date | Type | Sale Price | Title Company |
|---|---|---|---|
| Deed | $200,000 | -- | |
| Deed | -- | -- |
Mortgage History
| Date | Status | Loan Amount | Loan Type |
|---|---|---|---|
| Open | $400,000 | Stand Alone Refi Refinance Of Original Loan | |
| Closed | $250,000 | Adjustable Rate Mortgage/ARM | |
| Previous Owner | $230,000 | No Value Available | |
| Previous Owner | $175,000 | No Value Available |
Property History
| Date | Event | Price | Change | Sq Ft Price |
|---|---|---|---|---|
| 07/11/2025 07/11/25 | Price Changed | $3,200 | -11.1% | $3 / Sq Ft |
| 07/02/2025 07/02/25 | Price Changed | $3,600 | -5.3% | $4 / Sq Ft |
| 06/26/2025 06/26/25 | For Rent | $3,800 | 0.0% | -- |
| 06/24/2025 06/24/25 | Sold | $615,000 | +2.9% | $652 / Sq Ft |
| 06/03/2025 06/03/25 | Pending | -- | -- | -- |
| 05/28/2025 05/28/25 | For Sale | $597,500 | -- | $634 / Sq Ft |
Tax History Compared to Growth
Tax History
| Year | Tax Paid | Tax Assessment Tax Assessment Total Assessment is a certain percentage of the fair market value that is determined by local assessors to be the total taxable value of land and additions on the property. | Land | Improvement |
|---|---|---|---|---|
| 2025 | $5,958 | $603,600 | $0 | $603,600 |
| 2024 | $5,782 | $591,800 | $0 | $591,800 |
| 2023 | $5,466 | $548,200 | $0 | $548,200 |
| 2022 | $5,423 | $532,200 | $0 | $532,200 |
| 2021 | $5,165 | $527,000 | $0 | $527,000 |
| 2020 | $4,931 | $521,800 | $0 | $521,800 |
| 2019 | $4,562 | $486,900 | $0 | $486,900 |
| 2018 | $4,388 | $463,800 | $0 | $463,800 |
| 2017 | $4,242 | $429,400 | $0 | $429,400 |
| 2016 | $4,068 | $390,400 | $0 | $390,400 |
| 2015 | $3,790 | $354,900 | $0 | $354,900 |
| 2014 | $3,745 | $328,800 | $0 | $328,800 |
Agents Affiliated with this Home
-
Xiang Li

Seller's Agent in 2025
Xiang Li
Keller Williams Realty
(617) 519-1495
1 in this area
24 Total Sales
-
Declan O'Toole

Seller's Agent in 2025
Declan O'Toole
SelectRE Boston
(617) 777-6109
1 in this area
28 Total Sales
Map
Source: MLS Property Information Network (MLS PIN)
MLS Number: 73381628
APN: BROO-000318-000030-000001
- 14-16 Davis Ave
- 69 Walnut St Unit 4
- 69 Walnut St Unit 6
- 69 Walnut St Unit 2
- 14 Irving St
- 60 Cameron St Unit 2
- 36 Allerton St
- 38 Juniper St Unit 108
- 32 Juniper St Unit 97
- 32 Juniper St Unit 91
- 37 Waverly St Unit 39
- 111 Davis Ave Unit 1
- 44 Washington St Unit 713
- 44 Washington St Unit 917
- 44 Washington St Unit 1208
- 44 Washington St Unit 1104
- 44 Washington St Unit 611
- 48 Kent St Unit 1
- 14 Linden St Unit 8
- 21 Searle Ave Unit 2
