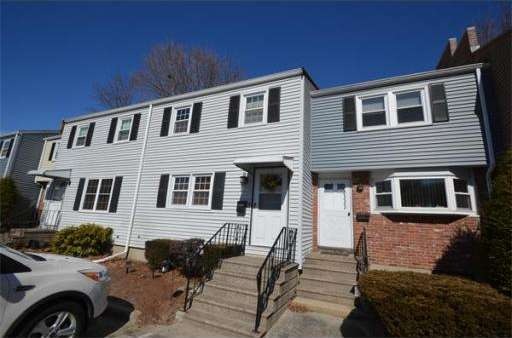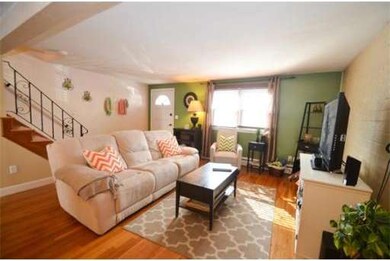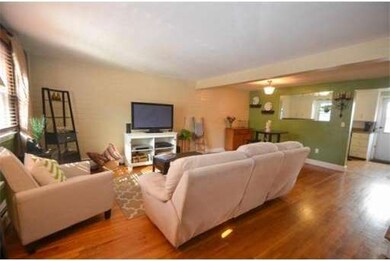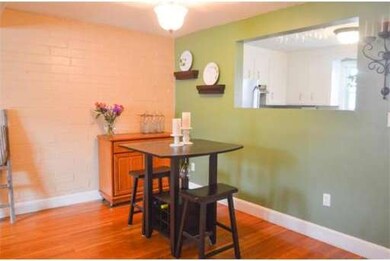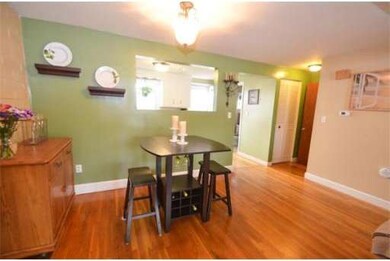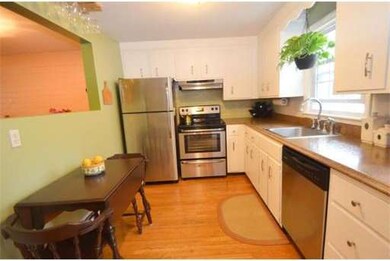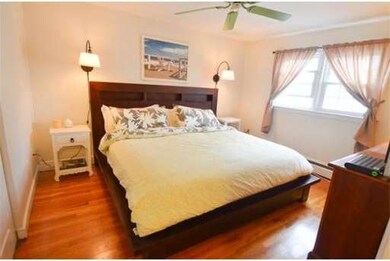
98 Cedar St Unit 16 Wakefield, MA 01880
West Side NeighborhoodAbout This Home
As of July 2017Commuter Central! Enjoy desirable West side location and speedy access to Wakefield commuter rail stop and routes 128 and 93. Professionally managed three bedroom townhouse with bonus lower level family room. Sunny eat in kitchen with new stainless steel appliances. Combination living and dining room for easy entertaining. Hardwood floors, gas heating, rear deck, one car parking, pull down attic storage, in unit laundry and pet friendly. Beautifully renovated Moulton Playground just across the street and close proximity to Lake Quannapowitt. Complex to install new front vinyl siding and front stairs. Come see while many neighboring units have enjoyed living here for over thirty five years. Why rent when you can enjoy 1400 square feet at these low interest rates? An outstanding value and a must see!
Last Agent to Sell the Property
Crystal Stevens
Leading Edge Real Estate License #448552525 Listed on: 03/19/2014
Last Buyer's Agent
Thomas Morrissey
eXp Realty License #456010654

Property Details
Home Type
Condominium
Est. Annual Taxes
$5,341
Year Built
1973
Lot Details
0
Listing Details
- Unit Level: 1
- Unit Placement: Walkout
- Special Features: None
- Property Sub Type: Condos
- Year Built: 1973
Interior Features
- Has Basement: Yes
- Number of Rooms: 6
- Amenities: Public Transportation, Shopping, Park, Laundromat, Highway Access, House of Worship, Private School, Public School, T-Station
- Electric: 60 Amps/Less, Fuses
- Flooring: Tile, Wall to Wall Carpet, Hardwood
- Interior Amenities: Cable Available
- Bedroom 2: Second Floor, 14X9
- Bedroom 3: Second Floor, 11X9
- Bathroom #1: First Floor
- Bathroom #2: Second Floor
- Kitchen: First Floor
- Laundry Room: Basement
- Master Bedroom: Second Floor, 13X11
- Master Bedroom Description: Ceiling Fan(s), Flooring - Hardwood
- Family Room: Basement, 18X16
Exterior Features
- Construction: Frame
- Exterior: Vinyl
- Exterior Unit Features: Deck
Garage/Parking
- Parking: Off-Street, Assigned
- Parking Spaces: 1
Utilities
- Heat Zones: 1
- Hot Water: Natural Gas
- Utility Connections: for Electric Range, Washer Hookup
Condo/Co-op/Association
- Condominium Name: Cedar Gardens Condominiums
- Association Fee Includes: Water, Sewer, Master Insurance, Exterior Maintenance, Road Maintenance, Snow Removal, Refuse Removal
- Management: Professional - Off Site
- Pets Allowed: Yes
- No Units: 29
- Unit Building: 16
Ownership History
Purchase Details
Home Financials for this Owner
Home Financials are based on the most recent Mortgage that was taken out on this home.Purchase Details
Home Financials for this Owner
Home Financials are based on the most recent Mortgage that was taken out on this home.Purchase Details
Home Financials for this Owner
Home Financials are based on the most recent Mortgage that was taken out on this home.Purchase Details
Home Financials for this Owner
Home Financials are based on the most recent Mortgage that was taken out on this home.Similar Homes in Wakefield, MA
Home Values in the Area
Average Home Value in this Area
Purchase History
| Date | Type | Sale Price | Title Company |
|---|---|---|---|
| Not Resolvable | $356,000 | -- | |
| Not Resolvable | $249,000 | -- | |
| Deed | $249,900 | -- | |
| Deed | $199,900 | -- |
Mortgage History
| Date | Status | Loan Amount | Loan Type |
|---|---|---|---|
| Open | $326,007 | FHA | |
| Previous Owner | $199,000 | Adjustable Rate Mortgage/ARM | |
| Previous Owner | $239,379 | FHA | |
| Previous Owner | $240,966 | Purchase Money Mortgage | |
| Previous Owner | $179,900 | Purchase Money Mortgage |
Property History
| Date | Event | Price | Change | Sq Ft Price |
|---|---|---|---|---|
| 07/31/2017 07/31/17 | Sold | $356,000 | +2.0% | $254 / Sq Ft |
| 06/21/2017 06/21/17 | Pending | -- | -- | -- |
| 06/15/2017 06/15/17 | For Sale | $349,000 | +40.2% | $249 / Sq Ft |
| 05/22/2014 05/22/14 | Sold | $249,000 | 0.0% | $177 / Sq Ft |
| 04/17/2014 04/17/14 | Pending | -- | -- | -- |
| 04/06/2014 04/06/14 | Off Market | $249,000 | -- | -- |
| 03/19/2014 03/19/14 | For Sale | $259,900 | -- | $185 / Sq Ft |
Tax History Compared to Growth
Tax History
| Year | Tax Paid | Tax Assessment Tax Assessment Total Assessment is a certain percentage of the fair market value that is determined by local assessors to be the total taxable value of land and additions on the property. | Land | Improvement |
|---|---|---|---|---|
| 2025 | $5,341 | $470,600 | $0 | $470,600 |
| 2024 | $4,811 | $427,600 | $0 | $427,600 |
| 2023 | $5,016 | $427,600 | $0 | $427,600 |
| 2022 | $5,167 | $419,400 | $0 | $419,400 |
| 2021 | $4,734 | $371,900 | $0 | $371,900 |
| 2020 | $4,553 | $356,500 | $0 | $356,500 |
| 2019 | $4,311 | $336,000 | $0 | $336,000 |
| 2018 | $3,837 | $296,300 | $0 | $296,300 |
| 2017 | $3,446 | $264,500 | $0 | $264,500 |
| 2016 | $3,389 | $251,200 | $0 | $251,200 |
| 2015 | $3,363 | $249,500 | $0 | $249,500 |
| 2014 | $3,127 | $244,700 | $0 | $244,700 |
Agents Affiliated with this Home
-
E
Seller's Agent in 2017
Erik Li
Denkar Realty Group
-
Luciano Leone Team

Buyer's Agent in 2017
Luciano Leone Team
RE/MAX 360
3 in this area
204 Total Sales
-
C
Seller's Agent in 2014
Crystal Stevens
Leading Edge Real Estate
-
T
Buyer's Agent in 2014
Thomas Morrissey
eXp Realty
Map
Source: MLS Property Information Network (MLS PIN)
MLS Number: 71647236
APN: WAKE-12-358-191-16
- 248 Albion St Unit 211
- 272 Albion St Unit 1
- 276 Albion St Unit 1
- 69 Foundry St Unit 502
- 69 Foundry St Unit 305
- 62 Foundry St Unit 216
- 62 Foundry St Unit 208
- 62 Foundry St Unit 201
- 62 Foundry St Unit 406
- 62 Foundry St Unit 312
- 62 Foundry St Unit 310
- 62 Foundry St Unit 313
- 6 Avon Ct Unit 2
- 175 North Ave Unit 215
- 18 Byron St
- 2 Park Ave
- 16 Woodland Rd
- 13 Chestnut St Unit B
- 10 Foster St Unit 405
- 4 Adams St
