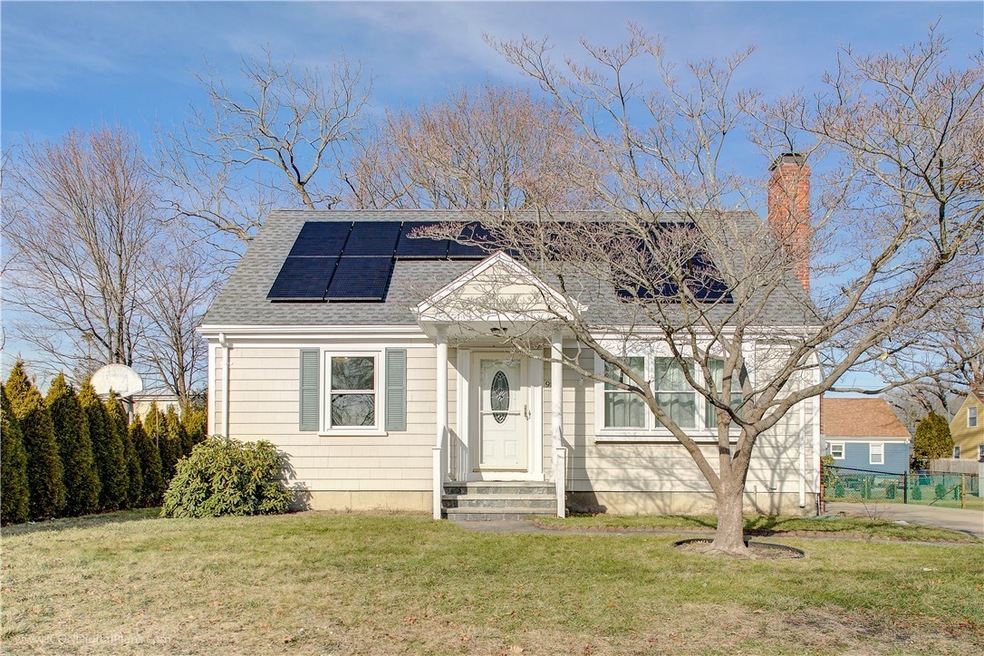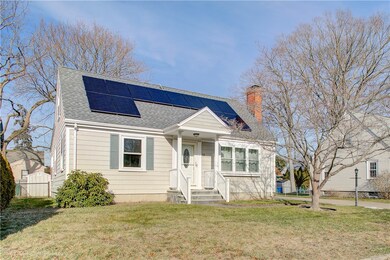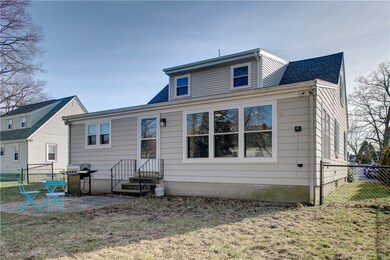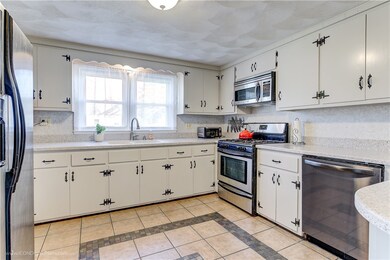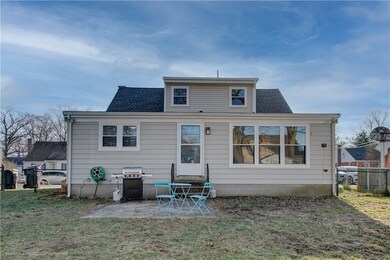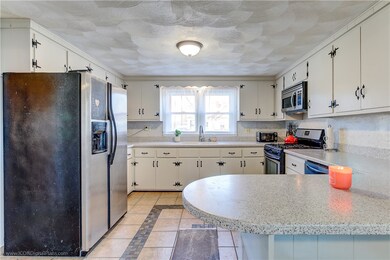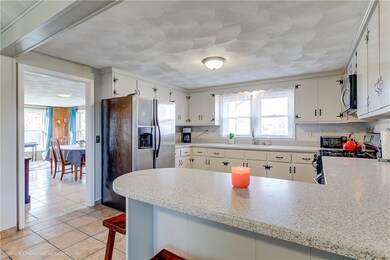
98 Circuit Dr Riverside, RI 02915
Riverside NeighborhoodEstimated Value: $463,000 - $503,000
Highlights
- Cape Cod Architecture
- Game Room
- Cedar Closet
- Wood Flooring
- Recreation Facilities
- Bathtub with Shower
About This Home
As of March 2022Welcome to 98 Circuit Dr. in the Waddington section of Riverside RI. This home has so many updates starting with a new roof, windows, furnace, hot water heater, finished basement, solar panels, and a beautiful shower. This four-bedroom two full bath cape will not disappoint. The large eat in kitchen is just perfect for gathering with friends and family. There are two more spacious rooms on the first floor which can host many uses, a family room, living room or dining room you decide! Two bedrooms and a full bath complete the first floor. The second floor contains two more nice size bedrooms and a large full bath with a shower and Jacuzzi. The basement is finished and it's just the perfect spot for an extra family room or office. The outdoor space is fantastic for relaxing, barbecuing or just enjoying the outdoors. Come see all that 98 Circuit Dr. has to offer. This one won't last!
Home Details
Home Type
- Single Family
Est. Annual Taxes
- $4,360
Year Built
- Built in 1955
Lot Details
- 6,098 Sq Ft Lot
Home Design
- Cape Cod Architecture
- Shingle Siding
- Concrete Perimeter Foundation
Interior Spaces
- 2-Story Property
- Fireplace Features Masonry
- Game Room
- Storm Doors
- Laundry Room
Kitchen
- Oven
- Range
- Dishwasher
- Disposal
Flooring
- Wood
- Ceramic Tile
Bedrooms and Bathrooms
- 4 Bedrooms
- Cedar Closet
- Bathtub with Shower
Partially Finished Basement
- Walk-Out Basement
- Basement Fills Entire Space Under The House
Parking
- 3 Parking Spaces
- No Garage
Utilities
- No Cooling
- Forced Air Heating System
- Heating System Uses Gas
- 200+ Amp Service
- Gas Water Heater
Listing and Financial Details
- Tax Lot 10
- Assessor Parcel Number 98CIRCUITDREPRO
Community Details
Overview
- Waddington Subdivision
Amenities
- Shops
- Public Transportation
Recreation
- Recreation Facilities
Ownership History
Purchase Details
Home Financials for this Owner
Home Financials are based on the most recent Mortgage that was taken out on this home.Purchase Details
Home Financials for this Owner
Home Financials are based on the most recent Mortgage that was taken out on this home.Purchase Details
Similar Homes in Riverside, RI
Home Values in the Area
Average Home Value in this Area
Purchase History
| Date | Buyer | Sale Price | Title Company |
|---|---|---|---|
| Linden Thomas | $410,000 | None Available | |
| Linden Thomas | $410,000 | None Available | |
| Persenaire Benjamin | $265,000 | -- | |
| Persenaire Benjamin | $265,000 | -- | |
| Hachem Hachem G G | $125,000 | -- |
Mortgage History
| Date | Status | Borrower | Loan Amount |
|---|---|---|---|
| Open | Linden Thomas | $380,000 | |
| Closed | Linden Thomas | $380,000 | |
| Previous Owner | Persenaire Benjamin | $231,000 | |
| Previous Owner | Persenaire Benjamin | $230,400 | |
| Previous Owner | Hachem Hachem G | $160,000 | |
| Previous Owner | Odowd Sarah | $135,000 | |
| Previous Owner | Odowd Sarah | $25,000 |
Property History
| Date | Event | Price | Change | Sq Ft Price |
|---|---|---|---|---|
| 03/03/2022 03/03/22 | Sold | $410,000 | +5.4% | $205 / Sq Ft |
| 02/01/2022 02/01/22 | Pending | -- | -- | -- |
| 01/13/2022 01/13/22 | For Sale | $389,000 | +52.0% | $194 / Sq Ft |
| 11/01/2018 11/01/18 | Sold | $256,000 | -14.6% | $130 / Sq Ft |
| 10/02/2018 10/02/18 | Pending | -- | -- | -- |
| 05/18/2018 05/18/18 | For Sale | $299,900 | -- | $152 / Sq Ft |
Tax History Compared to Growth
Tax History
| Year | Tax Paid | Tax Assessment Tax Assessment Total Assessment is a certain percentage of the fair market value that is determined by local assessors to be the total taxable value of land and additions on the property. | Land | Improvement |
|---|---|---|---|---|
| 2024 | $5,523 | $360,300 | $102,800 | $257,500 |
| 2023 | $5,318 | $360,300 | $102,800 | $257,500 |
| 2022 | $5,233 | $239,400 | $55,600 | $183,800 |
| 2021 | $5,147 | $239,400 | $55,600 | $183,800 |
| 2020 | $4,929 | $239,400 | $55,600 | $183,800 |
| 2019 | $4,793 | $239,400 | $55,600 | $183,800 |
| 2018 | $4,803 | $209,900 | $54,100 | $155,800 |
| 2017 | $4,695 | $209,900 | $54,100 | $155,800 |
| 2016 | $4,672 | $209,900 | $54,100 | $155,800 |
| 2015 | $4,618 | $201,200 | $50,100 | $151,100 |
| 2014 | $4,618 | $201,200 | $50,100 | $151,100 |
Agents Affiliated with this Home
-
Cathy Sousa

Seller's Agent in 2022
Cathy Sousa
RE/MAX River's Edge - Bristol
(401) 474-8306
7 in this area
153 Total Sales
-
T
Buyer's Agent in 2022
Tanya Costa
-
M
Seller's Agent in 2018
Marcel Robert
Weichert REALTORS Tirrell Real
Map
Source: State-Wide MLS
MLS Number: 1301332
APN: EPRO-000512-000010-000008
