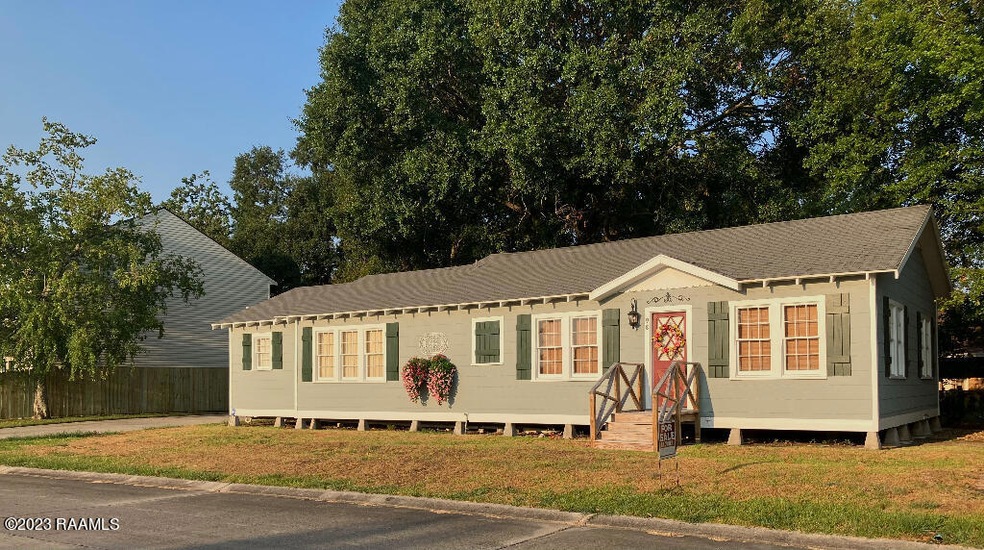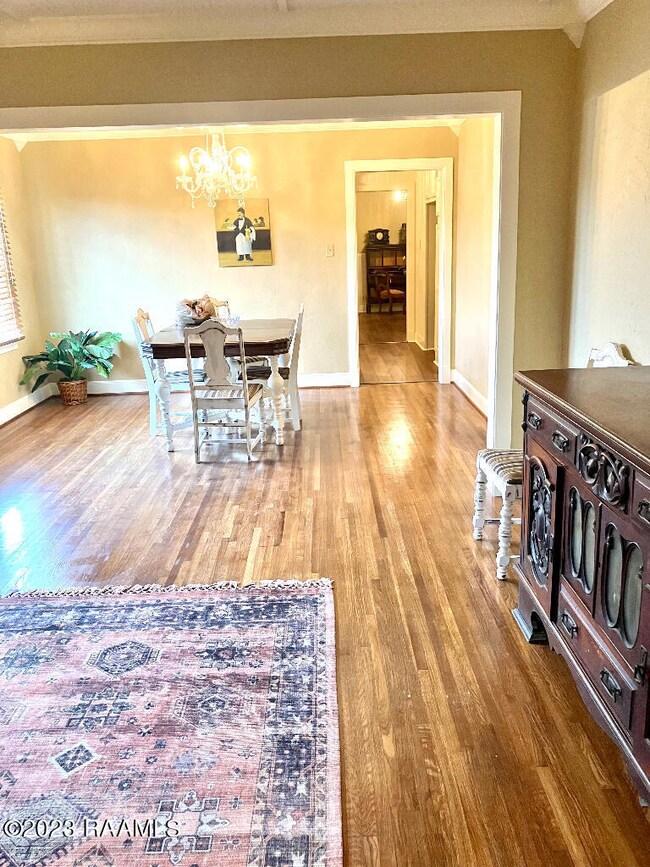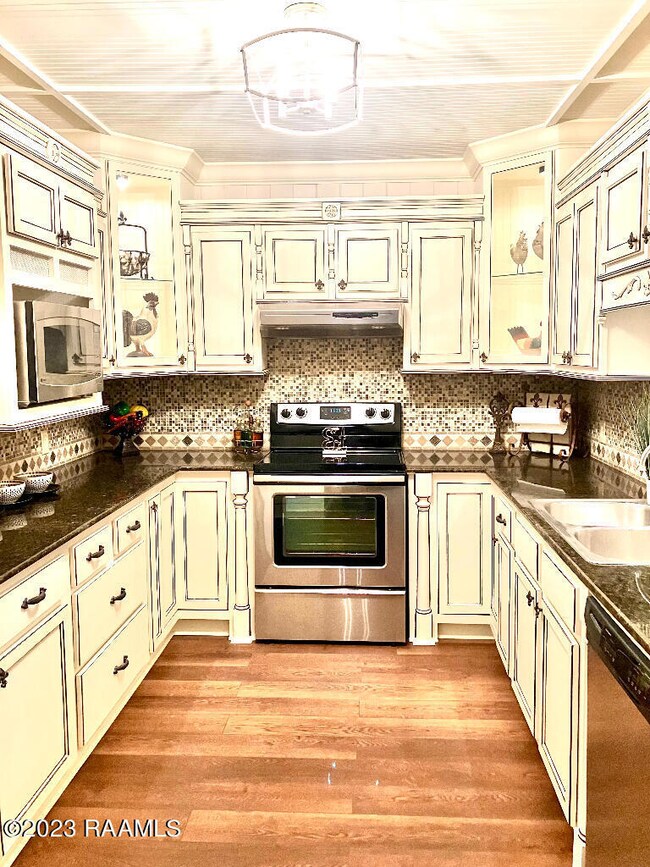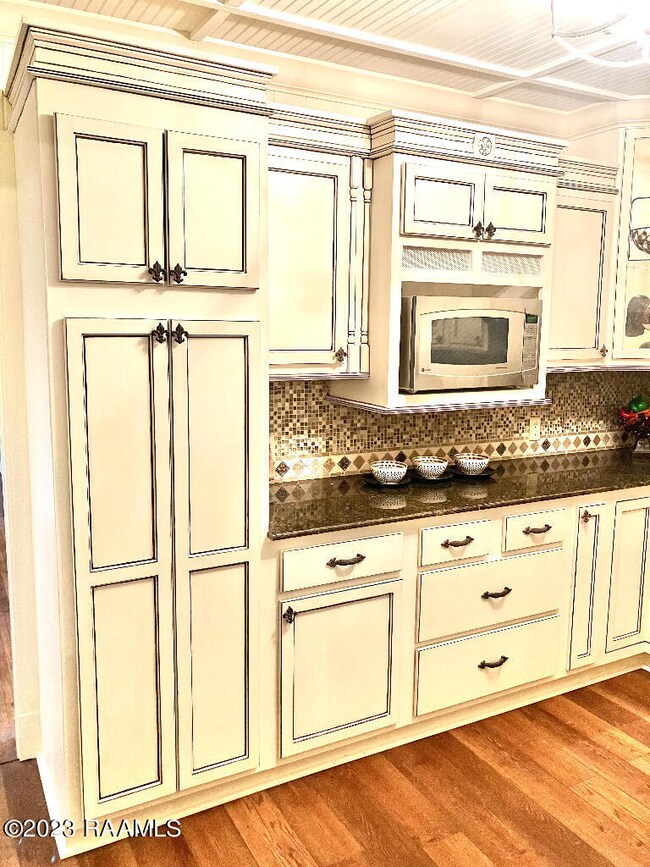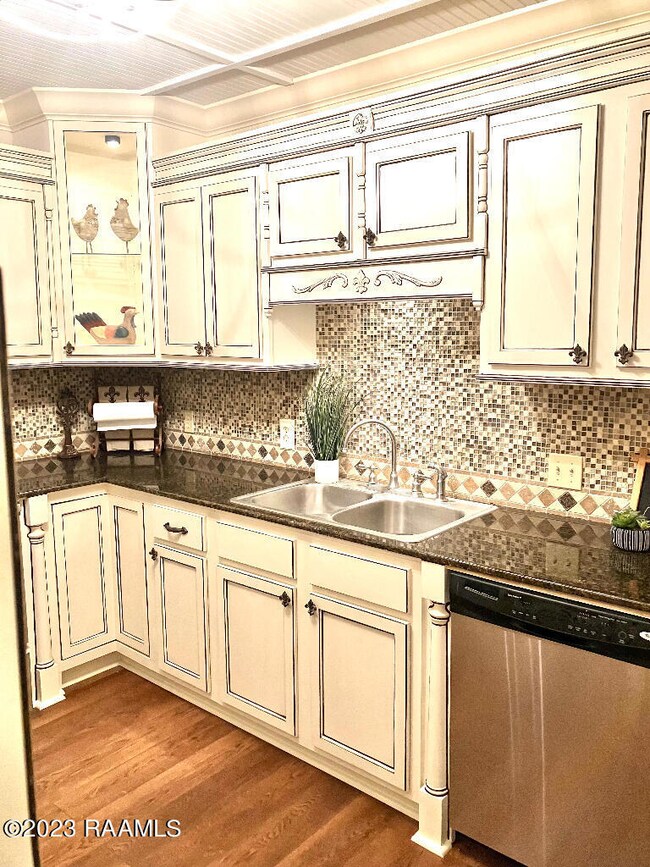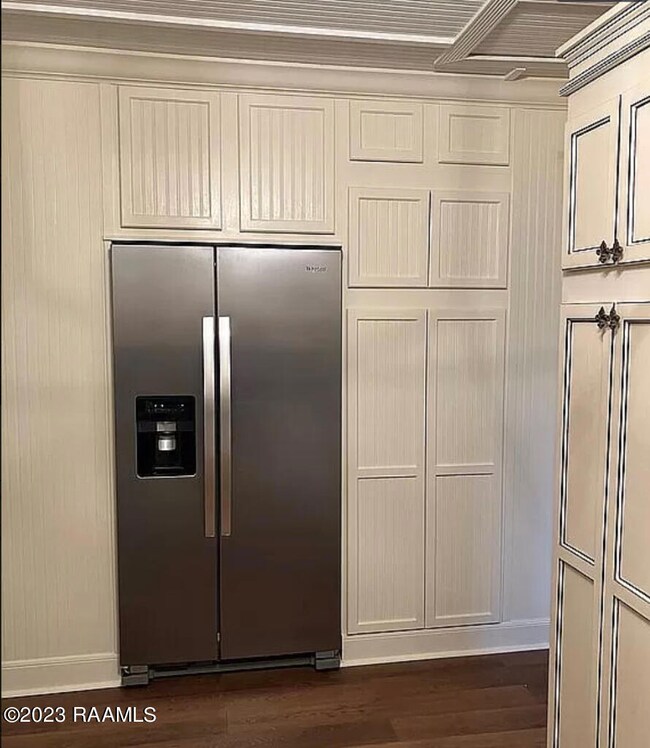
98 E Pamela Dr Lafayette, LA 70506
Arnould Heights NeighborhoodEstimated Value: $174,000 - $177,000
Highlights
- Wood Flooring
- Main Floor Bedroom
- Living Room
- Lafayette High School Rated A-
- Solid Surface Countertops
- Central Heating and Cooling System
About This Home
As of April 2024Charming older home in the heart of the city close to Lafayette High School. This home boasts solid center match construction, refinished oak floors in 2/3 of the home, new vinyl plank completes the rest. Nice looking bead board ceilings, crown molding and wainscoting add to the charm of this older home. Granite countertops and tile backsplash in the custom one of a kind kitchen. The main bathroom is fabulous with an old clawfoot tub, an antique dresser turned vanity with granite top, and painted wood floor tile. The master bath has marble floors, shower and counter top. Rear entry has built in shelves and cabinets, leaving many possibilities for this room. House was leveled in 2021. Small cozy back yard with minimal grass to cut, privacy fence on driveway side.
Last Agent to Sell the Property
ListWithFreedom.com License #995712944 Listed on: 11/01/2023
Last Buyer's Agent
Margeaux Tujague
Southern Realty Inc
Home Details
Home Type
- Single Family
Est. Annual Taxes
- $1,659
Lot Details
- 5,227 Sq Ft Lot
- Lot Dimensions are 102.04 x 44.39 x 100 x 65
- Partially Fenced Property
- Wood Fence
Parking
- Open Parking
Home Design
- Pillar, Post or Pier Foundation
- Frame Construction
- Composition Roof
- Siding
Interior Spaces
- 1,563 Sq Ft Home
- 1-Story Property
- Family Room
- Living Room
- Utility Room
Kitchen
- Microwave
- Dishwasher
- Solid Surface Countertops
Flooring
- Wood
- Vinyl
Bedrooms and Bathrooms
- 3 Main Level Bedrooms
- 2 Full Bathrooms
Schools
- S.J. Montgomery Elementary School
- Lafayette Middle School
- Lafayette High School
Utilities
- Central Heating and Cooling System
Community Details
- Ramsgate Th Subdivision
Listing and Financial Details
- Tax Lot 001
Ownership History
Purchase Details
Purchase Details
Purchase Details
Home Financials for this Owner
Home Financials are based on the most recent Mortgage that was taken out on this home.Similar Homes in Lafayette, LA
Home Values in the Area
Average Home Value in this Area
Purchase History
| Date | Buyer | Sale Price | Title Company |
|---|---|---|---|
| Tauzin Strong Vicki Ann | -- | None Available | |
| Federal National Mortgage Association | $98,223 | None Available | |
| Boutin Pumphrey Nina | $100,000 | None Available |
Mortgage History
| Date | Status | Borrower | Loan Amount |
|---|---|---|---|
| Open | Yankovic Melissa June | $123,075 | |
| Previous Owner | Boutin Pumphrey Nina | $100,000 |
Property History
| Date | Event | Price | Change | Sq Ft Price |
|---|---|---|---|---|
| 04/05/2024 04/05/24 | Sold | -- | -- | -- |
| 02/22/2024 02/22/24 | Pending | -- | -- | -- |
| 12/03/2023 12/03/23 | Price Changed | $174,999 | -2.8% | $112 / Sq Ft |
| 11/01/2023 11/01/23 | For Sale | $179,999 | -- | $115 / Sq Ft |
Tax History Compared to Growth
Tax History
| Year | Tax Paid | Tax Assessment Tax Assessment Total Assessment is a certain percentage of the fair market value that is determined by local assessors to be the total taxable value of land and additions on the property. | Land | Improvement |
|---|---|---|---|---|
| 2024 | $1,659 | $15,771 | $2,188 | $13,583 |
| 2023 | $1,659 | $14,972 | $2,188 | $12,784 |
| 2022 | $731 | $6,988 | $2,188 | $4,800 |
| 2021 | $734 | $6,988 | $2,188 | $4,800 |
| 2020 | $731 | $6,988 | $2,188 | $4,800 |
| 2019 | $576 | $6,988 | $2,188 | $4,800 |
| 2018 | $713 | $6,988 | $2,188 | $4,800 |
| 2017 | $712 | $6,988 | $2,188 | $4,800 |
| 2015 | $1,032 | $10,140 | $800 | $9,340 |
| 2013 | -- | $10,140 | $800 | $9,340 |
Agents Affiliated with this Home
-
Kurt Clements
K
Seller's Agent in 2024
Kurt Clements
ListWithFreedom.com
(317) 435-0510
2 in this area
433 Total Sales
-
M
Buyer's Agent in 2024
Margeaux Tujague
Southern Realty Inc
Map
Source: REALTOR® Association of Acadiana
MLS Number: 23009855
APN: 6087492
- 116 Saint Germaine Cir
- 131 Saint Germaine Cir
- 605 Paris St
- 201 Strasbourg Dr
- 117 Pericles St
- 215 Lyons St
- 113 Pericles St
- 304 Kellogg Ave
- 302 Kellogg Ave
- 305 Kellogg Ave
- 303 Kellogg Ave
- 301 Kellogg Ave
- 225 Kellogg Ave
- 1318 Dulles Dr Unit B
- 1321 Dulles Dr
- 1310 Dulles Dr Unit D
- 1310 Dulles Dr Unit F
- 101 Wilbourn Blvd Unit 102
- 106 Paris St
- 223 Kellogg Ave
- 98 E Pamela Dr
- 100 E Pamela Dr
- 702 Plaza Village Dr
- 102 E Pamela Dr
- 104 E Pamela Dr
- 704 Plaza Village Dr
- 700 Plaza Village Dr
- 606 Plaza Village Dr
- 106 E Pamela Dr
- 200 E Pamela Dr
- 108 E Pamela Dr
- 110 E Pamela Dr
- 604 Plaza Village Dr
- 112 E Pamela Dr
- 319 Toulouse Dr
- 800 Plaza Village Dr
- 101 Pamela Dr
- 101 Pamela Dr
- 121 E Pamela Dr
- 114 E Pamela Dr
