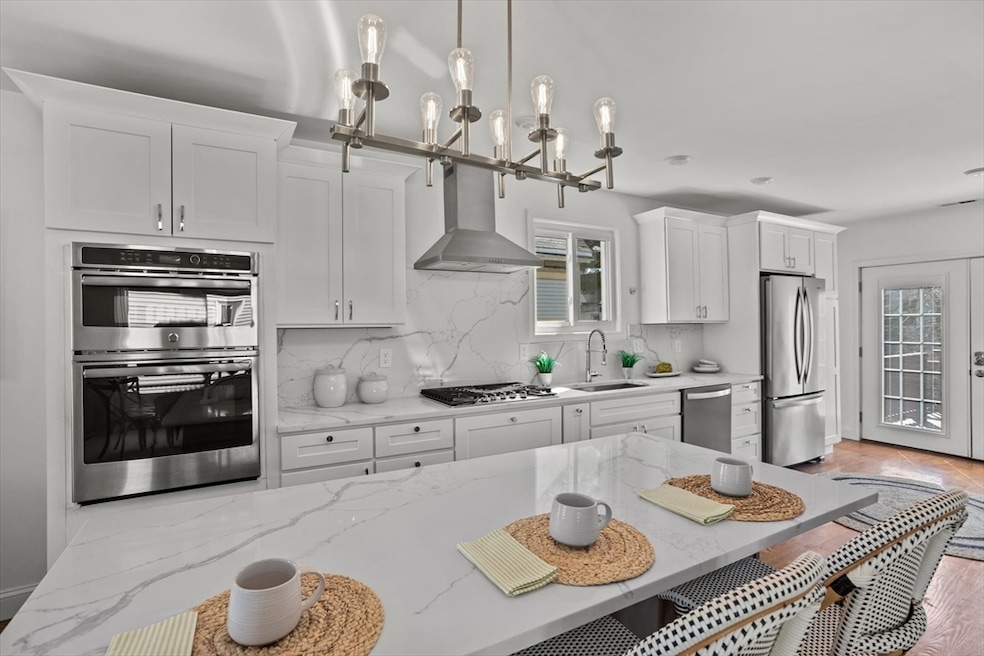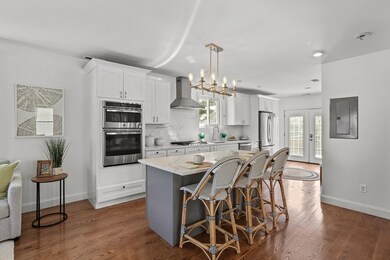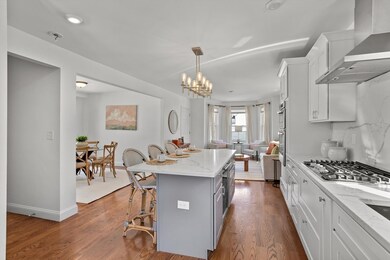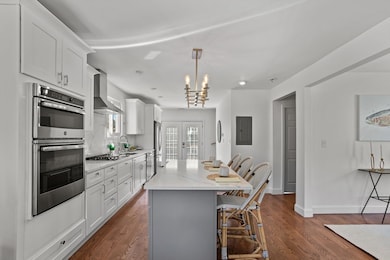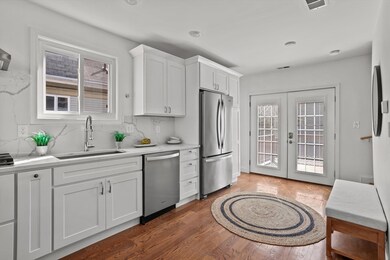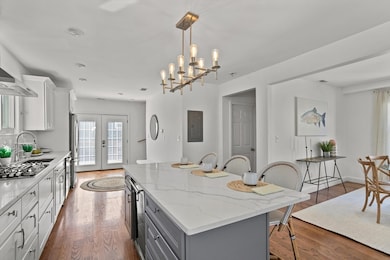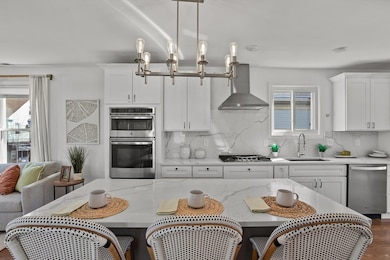
98 Flint St Unit 2 Somerville, MA 02145
East Somerville NeighborhoodHighlights
- No Units Above
- City View
- Wine Refrigerator
- Somerville High School Rated A-
- Deck
- 4-minute walk to Deanna Cremin Playground
About This Home
As of May 2025Nestled in the heart of East Somerville, 98 Flint Street is a beautifully renovated condo offering three bedrooms plus a versatile office/den, 2.5 baths, and an abundance of charm. Fully gut-renovated in 2020, this home showcases sleek quartz countertops, stainless steel appliances, and an open-concept layout with sun-drenched living spaces and hardwood floors throughout. Designed for flexibility, the layout allows for multiple bedroom and home office configurations—even functioning as a four-bedroom home if desired. The primary suite is a true retreat, featuring a cathedral ceiling, walk-in closet, and private bath. Enjoy year-round comfort with central air and washer-dryer hookups, and make the most of the two private outdoor spaces, a shared yard, and two off street parking spaces. With two private entrances and easy access to public transit, shops, and restaurants, this home offers the perfect blend of space, convenience, and modern city living.
Co-Listed By
Ethan Goodrich
Compass
Last Buyer's Agent
William Hartford
Redfin Corp.

Property Details
Home Type
- Condominium
Est. Annual Taxes
- $8,707
Year Built
- Built in 1915
Lot Details
- No Units Above
- Fenced Yard
- Fenced
HOA Fees
- $198 Monthly HOA Fees
Interior Spaces
- 1,521 Sq Ft Home
- 2-Story Property
- City Views
- Washer Hookup
Kitchen
- Range with Range Hood
- Microwave
- Freezer
- Wine Refrigerator
- Disposal
Bedrooms and Bathrooms
- 3 Bedrooms
Parking
- 2 Car Parking Spaces
- Off-Street Parking
Outdoor Features
- Deck
- Enclosed patio or porch
Utilities
- Forced Air Heating and Cooling System
- Heating System Uses Natural Gas
Listing and Financial Details
- Assessor Parcel Number M:92 B:K L:4 U:2,760381
Community Details
Overview
- Association fees include electricity, insurance, reserve funds
- 2 Units
Pet Policy
- Pets Allowed
Ownership History
Purchase Details
Home Financials for this Owner
Home Financials are based on the most recent Mortgage that was taken out on this home.Purchase Details
Purchase Details
Home Financials for this Owner
Home Financials are based on the most recent Mortgage that was taken out on this home.Similar Homes in Somerville, MA
Home Values in the Area
Average Home Value in this Area
Purchase History
| Date | Type | Sale Price | Title Company |
|---|---|---|---|
| Condominium Deed | $1,010,000 | None Available | |
| Condominium Deed | $1,010,000 | None Available | |
| Condominium Deed | -- | None Available | |
| Condominium Deed | -- | None Available | |
| Condominium Deed | -- | None Available | |
| Condominium Deed | $825,000 | None Available | |
| Condominium Deed | $825,000 | None Available | |
| Condominium Deed | $825,000 | None Available |
Mortgage History
| Date | Status | Loan Amount | Loan Type |
|---|---|---|---|
| Open | $757,500 | Purchase Money Mortgage | |
| Closed | $757,500 | Purchase Money Mortgage | |
| Previous Owner | $266,666 | Purchase Money Mortgage | |
| Previous Owner | $266,666 | Stand Alone Refi Refinance Of Original Loan |
Property History
| Date | Event | Price | Change | Sq Ft Price |
|---|---|---|---|---|
| 05/02/2025 05/02/25 | Sold | $1,010,000 | +1.1% | $664 / Sq Ft |
| 03/21/2025 03/21/25 | Pending | -- | -- | -- |
| 03/18/2025 03/18/25 | For Sale | $999,000 | +21.1% | $657 / Sq Ft |
| 09/25/2020 09/25/20 | Sold | $825,000 | 0.0% | $550 / Sq Ft |
| 06/05/2020 06/05/20 | Pending | -- | -- | -- |
| 06/05/2020 06/05/20 | Off Market | $825,000 | -- | -- |
| 05/28/2020 05/28/20 | For Sale | $789,999 | -- | $527 / Sq Ft |
Tax History Compared to Growth
Tax History
| Year | Tax Paid | Tax Assessment Tax Assessment Total Assessment is a certain percentage of the fair market value that is determined by local assessors to be the total taxable value of land and additions on the property. | Land | Improvement |
|---|---|---|---|---|
| 2025 | $9,213 | $844,500 | $0 | $844,500 |
| 2024 | $8,707 | $827,700 | $0 | $827,700 |
| 2023 | $8,448 | $817,000 | $0 | $817,000 |
| 2022 | $8,006 | $786,400 | $0 | $786,400 |
Agents Affiliated with this Home
-
The Goodrich Team

Seller's Agent in 2025
The Goodrich Team
Compass
(617) 398-4444
2 in this area
463 Total Sales
-

Seller Co-Listing Agent in 2025
Ethan Goodrich
Compass
(617) 398-4444
-
Madeline Gorewitz
M
Seller Co-Listing Agent in 2025
Madeline Gorewitz
Compass
1 in this area
1 Total Sale
-
W
Buyer's Agent in 2025
William Hartford
Redfin Corp.
(617) 331-3686
-

Seller's Agent in 2020
Jude Paul
RC Property Realty Group, LLC
(617) 953-6679
-
Matthew Czepiel

Buyer's Agent in 2020
Matthew Czepiel
Lamacchia Realty, Inc.
(617) 657-3469
4 in this area
118 Total Sales
Map
Source: MLS Property Information Network (MLS PIN)
MLS Number: 73346616
APN: SOME M:92 B:K L:4 U:2
- 148 Pearl St
- 81 Gilman St
- 9 Pearl Street Place Unit 2
- 84 Cross St
- 58 Oliver St Unit 2
- 102 Gilman St
- 110 Pearl St Unit 2
- 106 Walnut St Unit 4
- 125 Walnut St
- 69 Walnut St
- 20 Alston St
- 16 Alston St Unit 16
- 42 Highland Ave Unit 6
- 59 Bonair St
- 7 Reeds Ct Unit 1
- 25 Cross St Unit 4
- 154 Glen St
- 25 Alston St
- 14 Grand View Ave
- 14 Grand View Ave Unit 2
