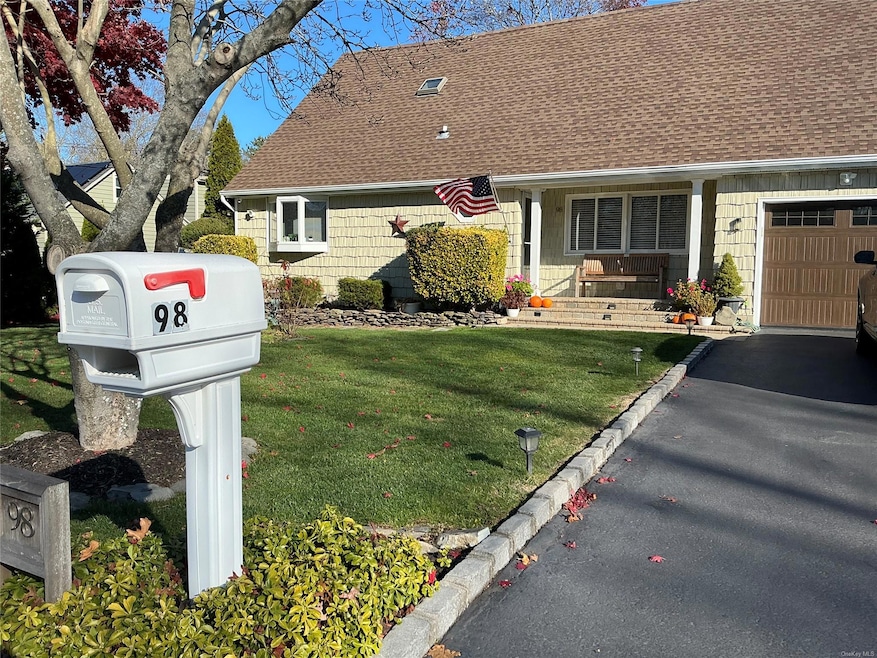
98 Forrest Ave Shirley, NY 11967
Shirley NeighborhoodHighlights
- Above Ground Pool
- Cape Cod Architecture
- Property is near public transit
- Eat-In Gourmet Kitchen
- Deck
- Private Lot
About This Home
As of March 2025This home has it all recently renovated, for open floor plan, chef kitchen with huge center island with quartz, updated flooring, recently painted. Chimney has new liner, new boiler and oil tank,(slomains), new hot water , pool has new liner, 200amp service with adaptor for generator, new garage door, newly sealed drive way, cut out in front for tenant parking, new flag stones for patio off of beautiful deck. Cypress throughout for privacy and full fenced with a half acre of land. This well cared for and loved home is awaiting you. Basement apartment and car garage.
Last Agent to Sell the Property
Coldwell Banker M&D Good Life Brokerage Phone: 631-399-5300 License #40DO1134278 Listed on: 12/05/2024

Home Details
Home Type
- Single Family
Est. Annual Taxes
- $8,598
Year Built
- Built in 1970 | Remodeled in 2023
Lot Details
- 0.5 Acre Lot
- Landscaped
- Private Lot
- Secluded Lot
- Level Lot
- Front and Back Yard Sprinklers
- Cleared Lot
- Garden
- Back Yard Fenced and Front Yard
Parking
- 1 Car Attached Garage
- Garage Door Opener
Home Design
- Cape Cod Architecture
- Frame Construction
- Vinyl Siding
Interior Spaces
- Crown Molding
- Beamed Ceilings
- High Ceiling
- Gas Fireplace
- Double Pane Windows
- ENERGY STAR Qualified Windows
- ENERGY STAR Qualified Doors
- Entrance Foyer
- Living Room with Fireplace
- Formal Dining Room
- Wood Flooring
- Finished Basement
- Basement Fills Entire Space Under The House
- Laundry Room
Kitchen
- Eat-In Gourmet Kitchen
- Breakfast Bar
- Dishwasher
- Kitchen Island
- Marble Countertops
- Granite Countertops
Bedrooms and Bathrooms
- 4 Bedrooms
- 3 Full Bathrooms
Outdoor Features
- Above Ground Pool
- Deck
- Patio
- Outdoor Speakers
- Rain Gutters
- Private Mailbox
- Wrap Around Porch
Location
- Property is near public transit
Schools
- William Floyd Elementary School
- William Floyd Middle School
- William Floyd High School
Utilities
- ENERGY STAR Qualified Air Conditioning
- Baseboard Heating
- Heating System Uses Oil
- Oil Water Heater
- Cesspool
Community Details
- Park
Listing and Financial Details
- Legal Lot and Block 14 / 0006
- Assessor Parcel Number 0200-783-00-06-00-014-000
Ownership History
Purchase Details
Home Financials for this Owner
Home Financials are based on the most recent Mortgage that was taken out on this home.Similar Homes in Shirley, NY
Home Values in the Area
Average Home Value in this Area
Purchase History
| Date | Type | Sale Price | Title Company |
|---|---|---|---|
| Bargain Sale Deed | $290,000 | None Available |
Mortgage History
| Date | Status | Loan Amount | Loan Type |
|---|---|---|---|
| Open | $303,600 | Stand Alone Refi Refinance Of Original Loan | |
| Closed | $293,900 | Stand Alone Refi Refinance Of Original Loan | |
| Previous Owner | $284,747 | New Conventional | |
| Previous Owner | $120,000 | Unknown | |
| Previous Owner | $50,000 | Credit Line Revolving | |
| Previous Owner | $75,000 | Unknown | |
| Previous Owner | $65,000 | Unknown | |
| Previous Owner | $50,000 | Credit Line Revolving |
Property History
| Date | Event | Price | Change | Sq Ft Price |
|---|---|---|---|---|
| 03/07/2025 03/07/25 | Sold | $650,000 | +8.3% | -- |
| 12/29/2024 12/29/24 | Pending | -- | -- | -- |
| 12/05/2024 12/05/24 | For Sale | $600,000 | -- | -- |
Tax History Compared to Growth
Tax History
| Year | Tax Paid | Tax Assessment Tax Assessment Total Assessment is a certain percentage of the fair market value that is determined by local assessors to be the total taxable value of land and additions on the property. | Land | Improvement |
|---|---|---|---|---|
| 2023 | $8,598 | $2,140 | $200 | $1,940 |
| 2022 | $9,571 | $2,140 | $200 | $1,940 |
| 2021 | $9,571 | $2,140 | $200 | $1,940 |
| 2020 | $9,775 | $2,140 | $200 | $1,940 |
| 2019 | $9,775 | $0 | $0 | $0 |
| 2018 | $8,098 | $2,140 | $200 | $1,940 |
| 2017 | $8,098 | $2,140 | $200 | $1,940 |
| 2016 | $7,533 | $2,000 | $200 | $1,800 |
| 2015 | -- | $2,000 | $200 | $1,800 |
| 2014 | -- | $2,000 | $200 | $1,800 |
Agents Affiliated with this Home
-
Adrienne Donovan

Seller's Agent in 2025
Adrienne Donovan
Coldwell Banker M&D Good Life
(631) 295-6121
25 in this area
69 Total Sales
-
Gina Walter

Buyer's Agent in 2025
Gina Walter
Century 21 Cor Ace Realty Inc
(516) 495-3059
80 in this area
212 Total Sales
Map
Source: OneKey® MLS
MLS Number: LP1439560
APN: 0200-783-00-06-00-014-000
- 77 Oak Ave Shirley Ny 119
- 150 Grand Ave
- 70 Beatrice Dr
- 63 Revilo Ave
- 45 Oak Ave
- Lot A Pinelawn Ave
- 1154 William Floyd Pkwy
- 105 Auborn Ave
- 80 Grand Ave
- 14 Victory Ave
- 153 Auborn Ave
- 55 Candido Ave
- Lot B Mcgraw St
- 120 River Rd
- 4 Auborn Ave
- 6 Pentmoor Dr
- 101 Mastic Blvd W
- 550 William Floyd Pkwy
- 0 Pinewood Dr Unit KEY867819
- 0 Carleton Dr Unit ONE3557134
