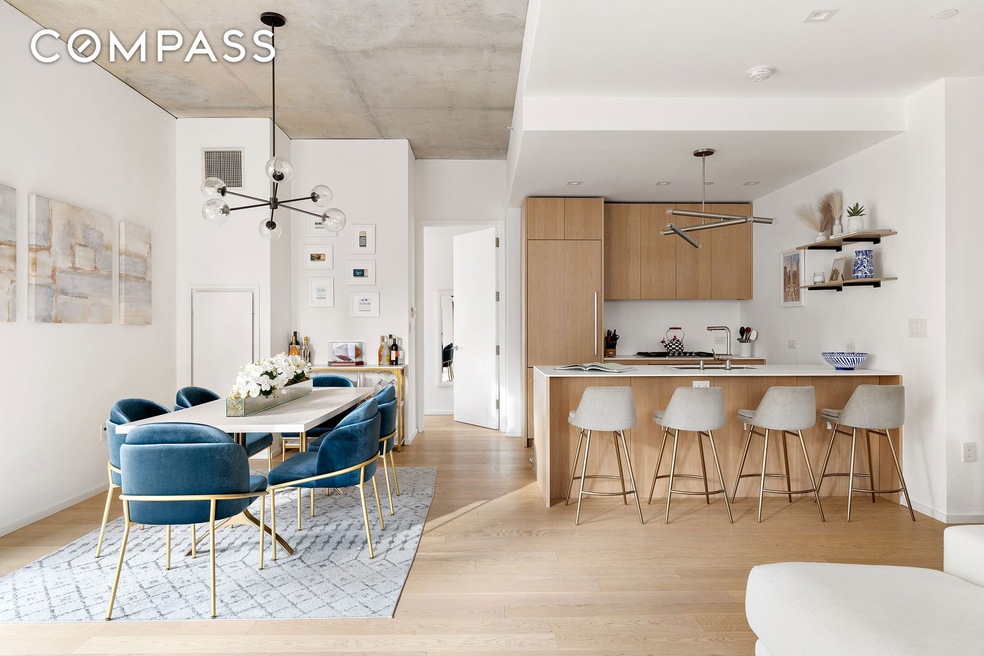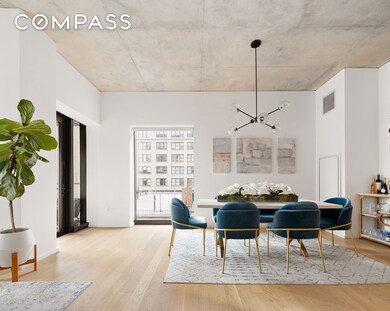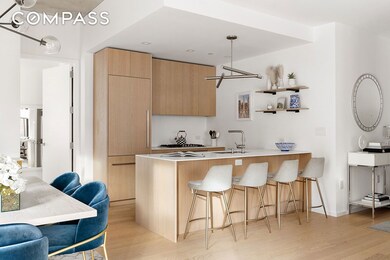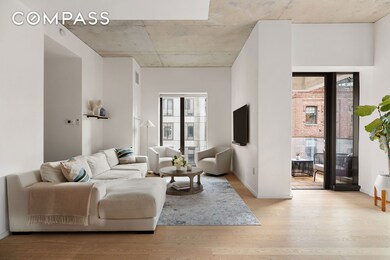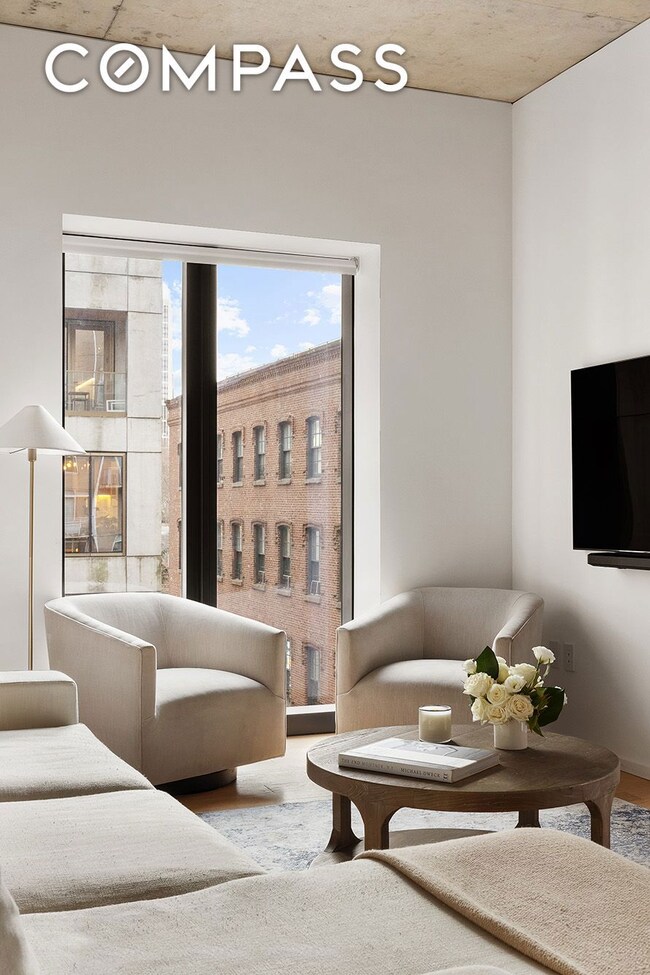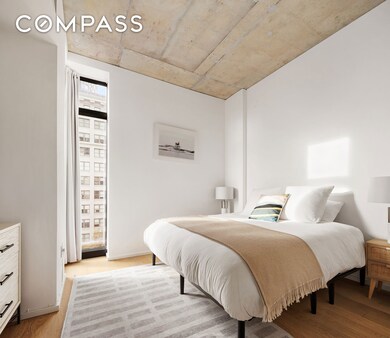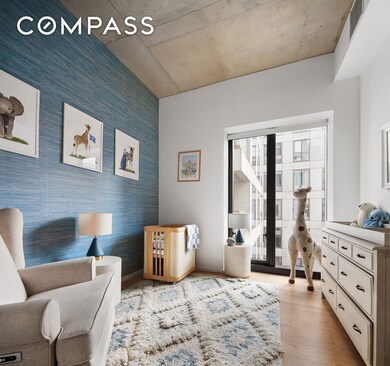98 Front Condominiums 98 Front St Unit 8-T Brooklyn, NY 11201
DUMBO NeighborhoodHighlights
- Wood Flooring
- 2-minute walk to York Street
- Patio
- Intercom
- Double Vanity
- 2-minute walk to Susan Smith McKinney Steward Park
About This Home
Industrial style meets designer luxury in this sprawling two-bedroom, two-bathroom showplace featuring a desirable split-bedroom layout, private outdoor space and premium finishes at 98 Front, one of Dumbo’s most revered new condominiums. *Purchase includes a parking space.*Inside this turnkey 1,218-square-foot residence, polished concrete ceilings and designer light fixtures soar above 5-inch white oak floors and massive sound-attenuating windows on the western and southern exposures. A gracious foyer flanked by a coat closet welcomes you into the expansive great room, an ideal setting for seamless indoor-outdoor entertaining alongside your private balcony. Chefs will love the open Italian kitchen, where custom wood cabinetry and white Corian surround top-of-the-line Bosch appliances, including a gas cooktop, convection oven and speed ovens, a paneled refrigerator and a dishwasher. Head to the primary suite to find a king-size layout and an en suite bathroom where a double Laufen sink floats above oak shelving. A walk-in rain shower, wide medicine cabinet, brushed nickel fixtures, and radiant heat marble flooring complete the spa-like space. Across the living room, the second bedroom boasts a roomy reach-in closet and easy access to the beautifully appointed guest bathroom. An in-unit washer-dryer and central HVAC add comfort and convenience to this delightful Dumbo retreat.Designed by renowned ODA Architecture in 2019, 98 Front is an award-winning LEED-certified condominium where residents enjoy 24-hour doorman/concierge service, a chic lobby, a Butterfly MX smart intercom system, and Latch keyless smart door locks for seamless arrivals and departures. Indulge in the indoor saltwater pool, spa, steam room and state-of-the-art fitness center. The residents’ lounge, co-working space and children’s playroom are perfect for gathering, while the 7,000-square-foot roof deck tempts you outside with glorious views, outdoor kitchens and grills, screening capabilities and a workout area. On-site parking, a bike room and resident storage round out the spectacular 98 Front lifestyle.Located just two blocks from Brooklyn Bridge Park, this Dumbo location enjoys easy access to gorgeous waterfront open space, jaw-dropping views and endless recreation. The fantastic Empire Stores and St. Ann’s Warehouse deliver world-class shopping and entertainment, while the local dining scene features great spots for seafood, French and Italian cuisine. Transportation is effortless with A/C, F, 2/3, R and 4/5 trains, excellent bus service, the Fulton Ferry Landing and CitiBike stations all nearby.
Condo Details
Home Type
- Condominium
Est. Annual Taxes
- $22,646
Year Built
- Built in 2019
Parking
- On-Site Parking
Interior Spaces
- 1,218 Sq Ft Home
- Chandelier
- Wood Flooring
- Intercom
- Dishwasher
Bedrooms and Bathrooms
- 2 Bedrooms
- 2 Full Bathrooms
- Double Vanity
Laundry
- Laundry in unit
- Dryer
- Washer
Outdoor Features
- Patio
Utilities
- Central Air
- No Heating
Community Details
- 165 Units
- High-Rise Condominium
- Dumbo Subdivision
- 10-Story Property
Listing and Financial Details
- Property Available on 5/27/25
Map
About 98 Front Condominiums
Source: Real Estate Board of New York (REBNY)
MLS Number: RLS20026360
APN: 00051-1215
- 84 Front St Unit 5E
- 84 Front St Unit 7F
- 98 Front St Unit PH
- 98 Front St Unit 9-S
- 98 Front St Unit PH-3D
- 98 Front St Unit 8-T
- 98 Front St Unit PH-3G
- 70 Washington St Unit 9A
- 70 Washington St Unit 8M
- 70 Washington St Unit 9G
- 70 Washington St Unit PHQ
- 70 Washington St Unit 2K
- 70 Washington St
- 70 Washington St Unit 8B
- 70 Washington St Unit 2D
- 85 Adams St Unit 10 B
- 85 Adams St Unit 6C
- 85 Adams St Unit 8D
- 133 Water St Unit 3D
- 133 Water St Unit 4A
