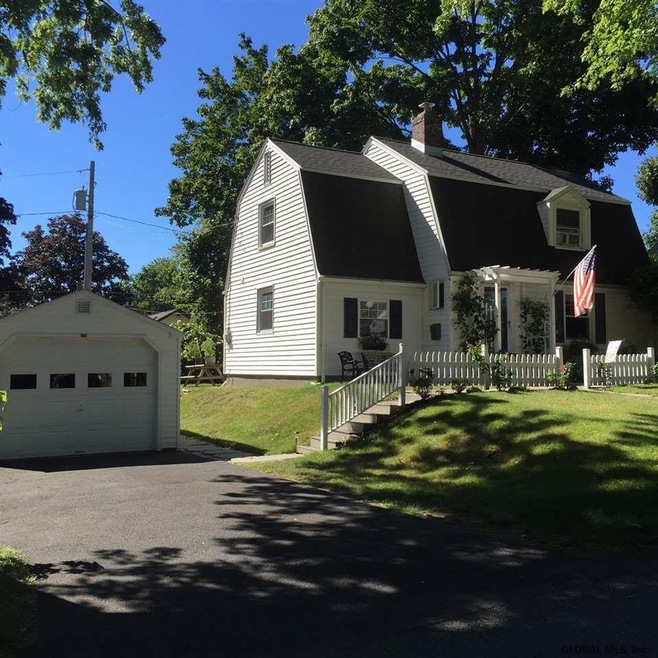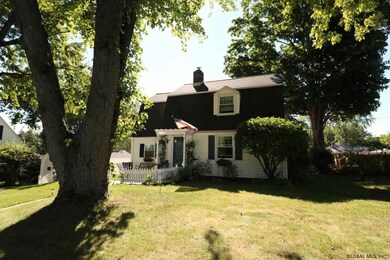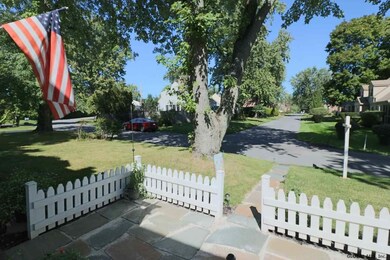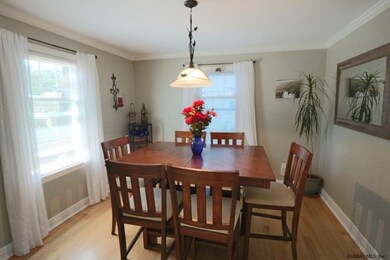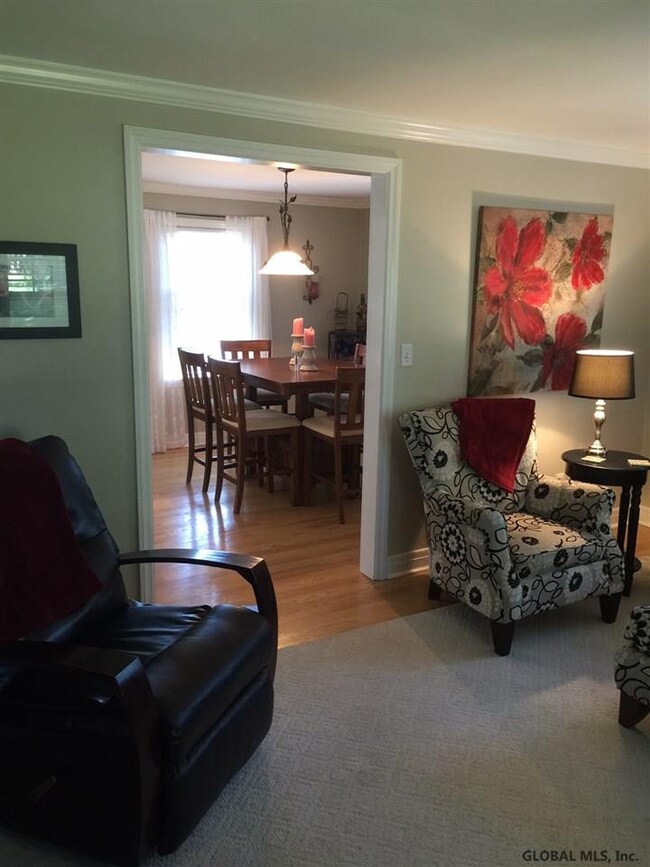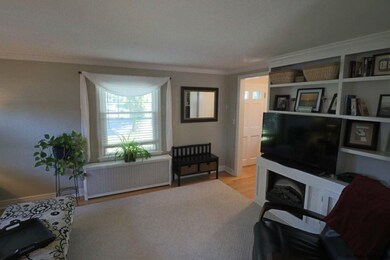
98 Glendale Rd Latham, NY 12110
Highlights
- Colonial Architecture
- Deck
- Wooded Lot
- Shaker Junior High School Rated A
- Private Lot
- Full Attic
About This Home
As of December 2016Stunning 4 bedroom , 2 full bath colonial in north colonial schools latham. brand new 1st floor master suit with full bath, newer kitchen gleaming hardwood floors throughout. newer furnace, water heater all new appliances. lots of natural lighting shine through the newer windows, brand new 10 x 20 garage to park your cars. Low taxes and close to everything in the heart of Latham.beautiful deck for relaxing or entertaining in your private back yard . Newly landscaped for a picture perfect post card. Superior Condition
Last Agent to Sell the Property
Jean Rench
Howard Hanna Capital Inc Listed on: 10/20/2016
Last Buyer's Agent
Susan Ringland
Coldwell Banker Prime Properties License #10401281634
Home Details
Home Type
- Single Family
Est. Annual Taxes
- $3,548
Year Built
- Built in 1941
Lot Details
- 0.26 Acre Lot
- Landscaped
- Private Lot
- Level Lot
- Wooded Lot
Parking
- 2 Car Detached Garage
- Tandem Parking
- Off-Street Parking
Home Design
- Colonial Architecture
- Vinyl Siding
- Asphalt
Interior Spaces
- 1,600 Sq Ft Home
- Living Room with Fireplace
- Full Attic
Kitchen
- Eat-In Kitchen
- Oven
- Range
- Dishwasher
- Disposal
Bedrooms and Bathrooms
- 4 Bedrooms
- 2 Full Bathrooms
Basement
- Basement Fills Entire Space Under The House
- Sump Pump
- Laundry in Basement
Outdoor Features
- Deck
- Patio
Utilities
- Window Unit Cooling System
- Heating System Uses Natural Gas
- Radiant Heating System
- Hot Water Heating System
- Cable TV Available
Community Details
- No Home Owners Association
Listing and Financial Details
- Legal Lot and Block 74 / 4
- Assessor Parcel Number 012689 31-4-74
Ownership History
Purchase Details
Home Financials for this Owner
Home Financials are based on the most recent Mortgage that was taken out on this home.Purchase Details
Home Financials for this Owner
Home Financials are based on the most recent Mortgage that was taken out on this home.Purchase Details
Home Financials for this Owner
Home Financials are based on the most recent Mortgage that was taken out on this home.Similar Homes in Latham, NY
Home Values in the Area
Average Home Value in this Area
Purchase History
| Date | Type | Sale Price | Title Company |
|---|---|---|---|
| Deed | $249,000 | None Available | |
| Warranty Deed | $221,000 | None Available | |
| Warranty Deed | $215,000 | None Available |
Mortgage History
| Date | Status | Loan Amount | Loan Type |
|---|---|---|---|
| Open | $199,150 | New Conventional | |
| Previous Owner | $167,000 | New Conventional | |
| Previous Owner | $156,000 | New Conventional | |
| Previous Owner | $154,630 | New Conventional | |
| Previous Owner | $150,000 | New Conventional |
Property History
| Date | Event | Price | Change | Sq Ft Price |
|---|---|---|---|---|
| 12/13/2016 12/13/16 | Sold | $249,000 | -2.3% | $156 / Sq Ft |
| 10/19/2016 10/19/16 | Pending | -- | -- | -- |
| 10/13/2016 10/13/16 | Price Changed | $254,900 | -1.9% | $159 / Sq Ft |
| 09/15/2016 09/15/16 | For Sale | $259,900 | +17.6% | $162 / Sq Ft |
| 09/16/2014 09/16/14 | Sold | $221,000 | -15.0% | $158 / Sq Ft |
| 07/24/2014 07/24/14 | Pending | -- | -- | -- |
| 06/16/2014 06/16/14 | For Sale | $259,900 | -- | $186 / Sq Ft |
Tax History Compared to Growth
Tax History
| Year | Tax Paid | Tax Assessment Tax Assessment Total Assessment is a certain percentage of the fair market value that is determined by local assessors to be the total taxable value of land and additions on the property. | Land | Improvement |
|---|---|---|---|---|
| 2024 | $4,582 | $106,900 | $26,800 | $80,100 |
| 2023 | $4,523 | $106,900 | $26,800 | $80,100 |
| 2022 | $4,421 | $106,900 | $26,800 | $80,100 |
| 2021 | $4,402 | $106,900 | $26,800 | $80,100 |
| 2020 | $4,321 | $106,900 | $26,800 | $80,100 |
| 2019 | $2,169 | $106,900 | $26,800 | $80,100 |
| 2018 | $4,263 | $106,900 | $26,800 | $80,100 |
| 2017 | $0 | $106,900 | $26,800 | $80,100 |
| 2016 | $3,617 | $106,900 | $26,800 | $80,100 |
| 2015 | -- | $101,400 | $25,400 | $76,000 |
| 2014 | -- | $101,400 | $25,400 | $76,000 |
Agents Affiliated with this Home
-
J
Seller's Agent in 2016
Jean Rench
Howard Hanna Capital Inc
-

Buyer's Agent in 2016
Susan Ringland
Coldwell Banker Prime Properties
-

Seller's Agent in 2014
Lorraine Sharpe
Howard Hanna Capital Inc
(518) 588-9396
6 Total Sales
-
C
Buyer's Agent in 2014
Charles Ross
Miranda Real Estate Group Inc
Map
Source: Global MLS
MLS Number: 201619214
APN: 012689-031-007-0004-074-000-0000
