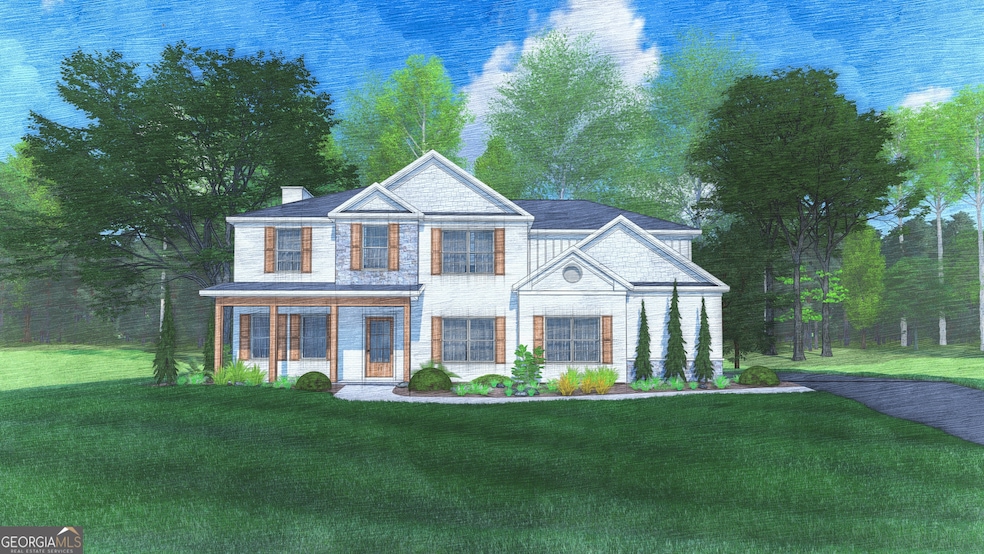98 Hawkeye Trail Unit 84 Fortson, GA 31808
Estimated payment $3,160/month
Highlights
- Craftsman Architecture
- Vaulted Ceiling
- Bonus Room
- New Mountain Hill Elementary School Rated A-
- Outdoor Fireplace
- Great Room
About This Home
Welcome to Mountain Point Villas, where space, style, and comfort meet! The Jackson A floorplan features 5 Bedrooms, 4 full baths, and 3,324 sq. ft. of thoughtfully designed living space on 2.02 acres in beautiful Harris County. Step through the inviting foyer into a bright, open concept layout that's ideal for modern living. The main level features a formal dining room with detailed trim, a flex space that is perfect for a home office, a spacious great room with a wood-burning fireplace, and abundant natural light. The gourmet kitchen impresses with an electric cooktop, single wall oven/microwave combo, Stainless Steel Vent Hood, & Upgraded Dishwasher, granite countertops, stylish cabinetry, a beautiful herringbone backsplash, a large island, and a walk-in pantry. The Signature drop zone off the owner's entry helps keep daily life organized. The main-level guest suite includes a full bath, perfect for guests. Upstairs, unwind in the luxurious owner's suite, showcasing tray ceilings, a spa-inspired bath with a garden tub, tiled shower, and a spacious walk-in closet. Three additional bedrooms-one with a private bath-plus a laundry room complete the upper level. Enjoy outdoor living at its best with our signature Gameday Patio with a wood-burning fireplace, the perfect setting for fall football and entertaining. Additional features include Luxury Vinyl plank flooring throughout the main living areas, stone-wrapped columns, a two-car side entry garage, and modern home automation-with keyless entry, video doorbell, and smart lighting. This home blends luxury, function, and Southern charm into one exceptional property. Make your move to Mountain Point Villas and elevate your lifestyle today!
Home Details
Home Type
- Single Family
Year Built
- Built in 2025 | Under Construction
Lot Details
- 2.02 Acre Lot
HOA Fees
- $25 Monthly HOA Fees
Home Design
- Craftsman Architecture
- Brick Exterior Construction
- Slab Foundation
- Composition Roof
- Concrete Siding
- Stone Siding
- Stone
Interior Spaces
- 3,324 Sq Ft Home
- 2-Story Property
- Tray Ceiling
- Vaulted Ceiling
- Ceiling Fan
- 2 Fireplaces
- Factory Built Fireplace
- Double Pane Windows
- Two Story Entrance Foyer
- Great Room
- Formal Dining Room
- Bonus Room
- Pull Down Stairs to Attic
Kitchen
- Breakfast Area or Nook
- Breakfast Bar
- Walk-In Pantry
- Oven or Range
- Microwave
- Dishwasher
- Stainless Steel Appliances
- Kitchen Island
- Solid Surface Countertops
Flooring
- Carpet
- Tile
Bedrooms and Bathrooms
- Walk-In Closet
- Double Vanity
- Soaking Tub
- Bathtub Includes Tile Surround
- Separate Shower
Laundry
- Laundry Room
- Laundry on upper level
Home Security
- Home Security System
- Carbon Monoxide Detectors
- Fire and Smoke Detector
Parking
- 2 Car Garage
- Side or Rear Entrance to Parking
- Garage Door Opener
Eco-Friendly Details
- Energy-Efficient Windows
- Energy-Efficient Insulation
- Energy-Efficient Thermostat
Outdoor Features
- Patio
- Outdoor Fireplace
- Porch
Schools
- Mountain Hill Elementary School
- Harris County Carver Middle School
- Harris County High School
Utilities
- Central Heating and Cooling System
- Heat Pump System
- Underground Utilities
- Electric Water Heater
- Septic Tank
Community Details
- $300 Initiation Fee
- Mountain Point Villas Subdivision
Listing and Financial Details
- Tax Lot 84
Map
Home Values in the Area
Average Home Value in this Area
Property History
| Date | Event | Price | List to Sale | Price per Sq Ft |
|---|---|---|---|---|
| 10/14/2025 10/14/25 | For Sale | $499,900 | -- | $150 / Sq Ft |
Source: Georgia MLS
MLS Number: 10624422
- 163 Hawkeye Trail
- 143 Hawkeye Trail Unit 66
- 163 Hawkeye Trail Unit 67
- 69 Mitchell's Rest
- 42 Hawkeye Trail
- 69 Mitchell's Rest Unit 61
- 21 Hawkeye Trail Unit 56
- 143 Hawkeye Trail
- 98 Hawkeye Trail
- 35 Hawkeye Trail Unit 57
- 42 Hawkeye Trail Unit 88
- 21 Hawkeye Trail
- 35 Hawkeye Trail
- 62 James Creek Rd
- 50 Grizzly Ct
- 96 Cypress Trail
- 11389 Whitesville Rd
- 57 Hart Ridge Ct
- 1276 Georgia 315
- 1276 Ga Highway 315
- 4898 Ga Hwy 315
- 371 Mountain Hill Rd
- 1701 Williams Ct
- 946 Elysium Dr
- 8500 Franciscan Woods Dr
- 8224 Bryn Mawr Ln
- 8121 Maudie Ln
- 1058 Cedarbrook Dr
- 1432 Stanley Dr
- 1700 Fountain Ct
- 2100 Old Guard Rd
- 1448 Grove Park Dr
- 3071 Williams Rd
- 8272 Dream Boat Dr
- 1255 Woodville Ct
- 7728 Aurora Dr
- 7738 Fortson Rd
- 8160 Veterans Pkwy
- 8400 Veterans Pkwy
- 7840 Moon Rd

