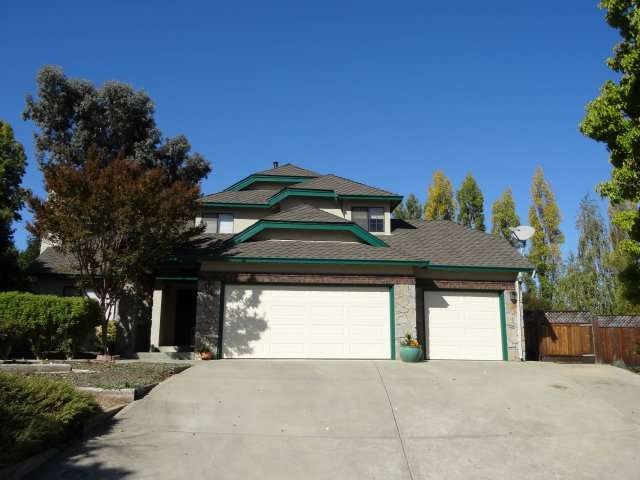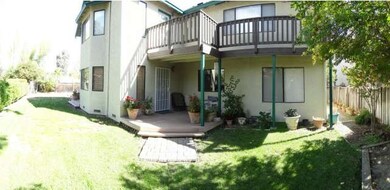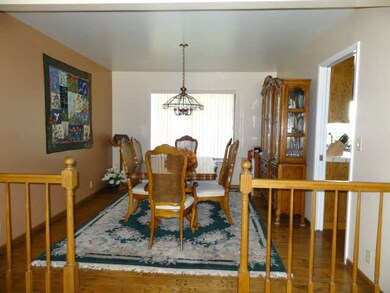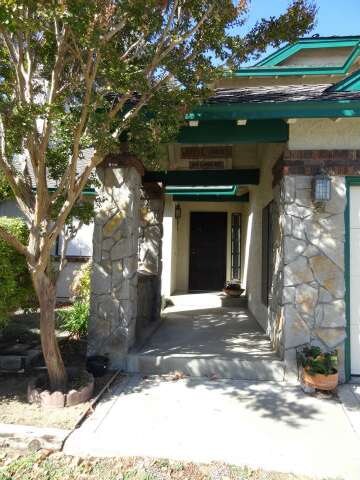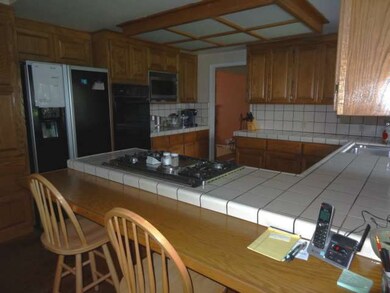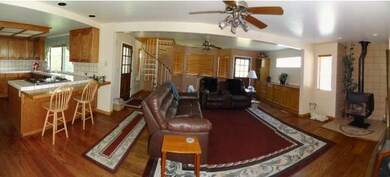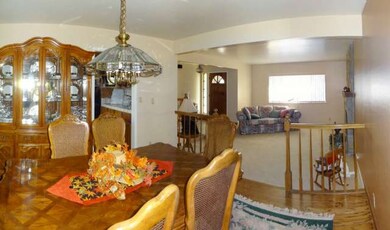
98 Lang St San Juan Bautista, CA 95045
Estimated Value: $852,000 - $953,000
Highlights
- Primary Bedroom Suite
- Contemporary Architecture
- Hydromassage or Jetted Bathtub
- Deck
- Wood Flooring
- Den
About This Home
As of December 2013Beautiful Lang Court cul-de-sac Home! New roof 2005. Remodeled family room with spiral staircase leading to second floor office that could be a fourth bedroom. Completely landscaped 1/3 acre lot with Gazebo, garden, and lots of fruit trees (plum, apple, pear, orange, lemon, apricot, fig, pomegranate). Ready to enjoy a lovely San Juan day in the yard.
Last Agent to Sell the Property
Mission Village Realty License #00761403 Listed on: 10/10/2013
Home Details
Home Type
- Single Family
Est. Annual Taxes
- $7,094
Year Built
- Built in 1984
Lot Details
- Kennel or Dog Run
- Fenced
- Lot Sloped Up
- Sprinklers on Timer
- Zoning described as R1
Home Design
- Contemporary Architecture
- Composition Roof
- Concrete Perimeter Foundation
Interior Spaces
- 2,445 Sq Ft Home
- 2-Story Property
- Central Vacuum
- Skylights
- Wood Burning Fireplace
- Free Standing Fireplace
- Family Room with Fireplace
- Living Room with Fireplace
- Combination Dining and Living Room
- Den
- Attic Fan
- Gas Dryer Hookup
Kitchen
- Open to Family Room
- Breakfast Bar
- Built-In Oven
- Microwave
- Dishwasher
- Disposal
Flooring
- Wood
- Tile
- Vinyl
Bedrooms and Bathrooms
- 3 Bedrooms
- Primary Bedroom Suite
- 3 Full Bathrooms
- Hydromassage or Jetted Bathtub
- Bathtub with Shower
- Walk-in Shower
Parking
- Garage
- Garage Door Opener
- Off-Street Parking
Outdoor Features
- Deck
- Gazebo
Utilities
- Forced Air Heating System
- Wood Insert Heater
- Heating System Uses Gas
- 220 Volts
- Sewer Within 50 Feet
Listing and Financial Details
- Assessor Parcel Number 002-561-001
Ownership History
Purchase Details
Home Financials for this Owner
Home Financials are based on the most recent Mortgage that was taken out on this home.Purchase Details
Home Financials for this Owner
Home Financials are based on the most recent Mortgage that was taken out on this home.Similar Homes in San Juan Bautista, CA
Home Values in the Area
Average Home Value in this Area
Purchase History
| Date | Buyer | Sale Price | Title Company |
|---|---|---|---|
| Ballesteros Jaey | -- | First American Title Company | |
| Ballesteros Joey | -- | Chicago Title Company | |
| Ballesteros Joey | $485,000 | Chicago Title Company |
Mortgage History
| Date | Status | Borrower | Loan Amount |
|---|---|---|---|
| Open | Ballesteros Jaey | $343,000 | |
| Closed | Ballesteros Joey | $388,000 |
Property History
| Date | Event | Price | Change | Sq Ft Price |
|---|---|---|---|---|
| 12/18/2013 12/18/13 | Sold | $485,000 | -2.0% | $198 / Sq Ft |
| 11/04/2013 11/04/13 | Pending | -- | -- | -- |
| 10/10/2013 10/10/13 | For Sale | $495,000 | -- | $202 / Sq Ft |
Tax History Compared to Growth
Tax History
| Year | Tax Paid | Tax Assessment Tax Assessment Total Assessment is a certain percentage of the fair market value that is determined by local assessors to be the total taxable value of land and additions on the property. | Land | Improvement |
|---|---|---|---|---|
| 2023 | $7,094 | $571,446 | $206,191 | $365,255 |
| 2022 | $6,837 | $560,243 | $202,149 | $358,094 |
| 2021 | $6,856 | $549,259 | $198,186 | $351,073 |
| 2020 | $6,824 | $543,628 | $196,154 | $347,474 |
| 2019 | $6,444 | $532,969 | $192,308 | $340,661 |
| 2018 | $6,203 | $522,520 | $188,538 | $333,982 |
| 2017 | $6,094 | $512,276 | $184,842 | $327,434 |
| 2016 | $5,982 | $502,232 | $181,218 | $321,014 |
| 2015 | $5,902 | $494,689 | $178,496 | $316,193 |
| 2014 | $5,813 | $485,000 | $175,000 | $310,000 |
Agents Affiliated with this Home
-
Drew Neubauer

Seller's Agent in 2013
Drew Neubauer
Mission Village Realty
(408) 804-8091
5 in this area
15 Total Sales
-
Danylle Kelly

Buyer's Agent in 2013
Danylle Kelly
Pierce Real Estate Group
(831) 902-6212
31 Total Sales
Map
Source: MLSListings
MLS Number: ML81337286
APN: 002-561-001-000
- 15 Stephens Dr
- 256 Copperleaf Ln
- 277 Copperleaf Ln
- 801 Marentis Cir
- 38 Monterey St
- 46 Church St
- 5 Church St Unit 5
- 14 Vía Serra
- 333 Mission Vineyard Rd
- 9 Ahwahnee St
- 0 Salinas Salinas Rd
- 1020 Mission Vineyard Rd Unit 7
- 1860 Salinas Rd
- 936 Calle Cruz
- 531 Via Vaquero Sur
- 2655 San Juan Canyon Rd
- 600 Rocks Rd
- 820 Via Vaquero Norte
- 340 Merrill Rd
- 363 Orchard Hill Rd
