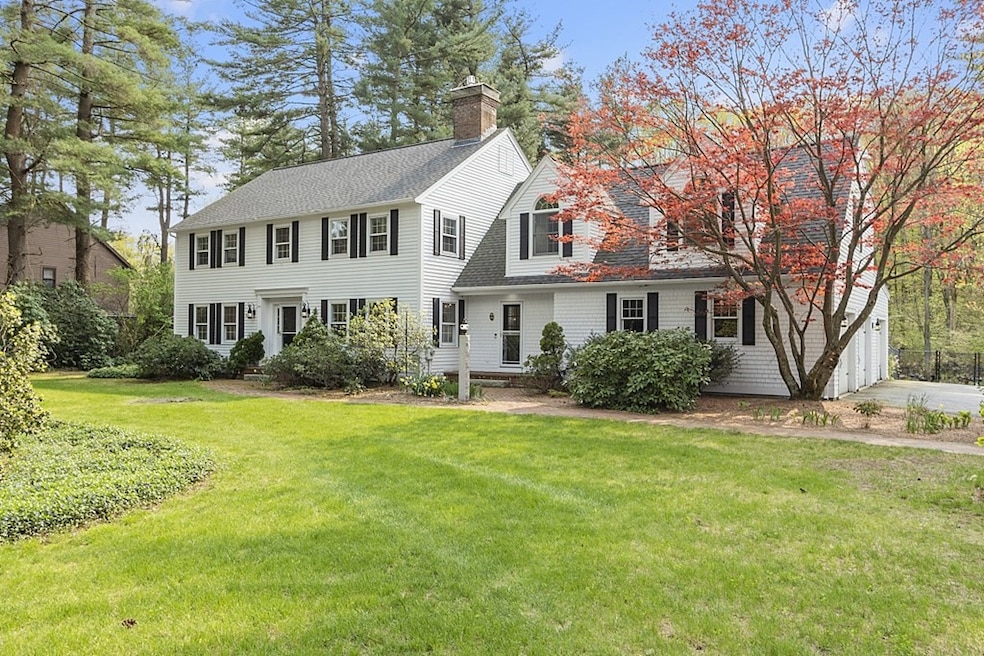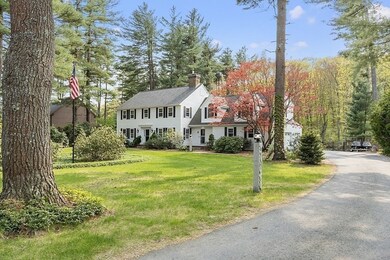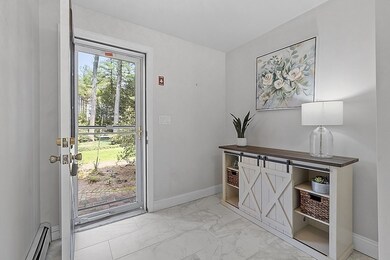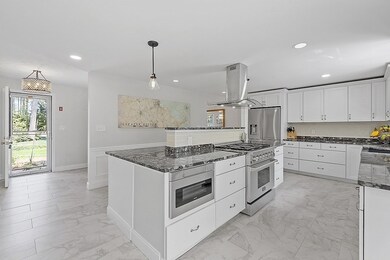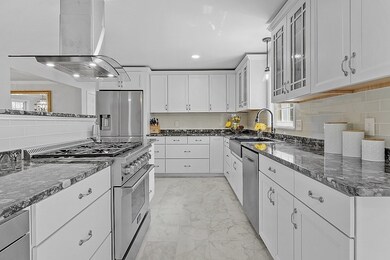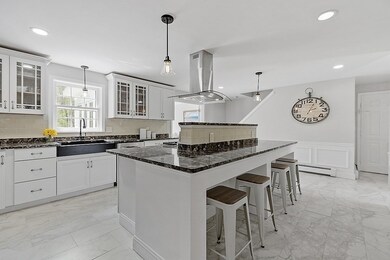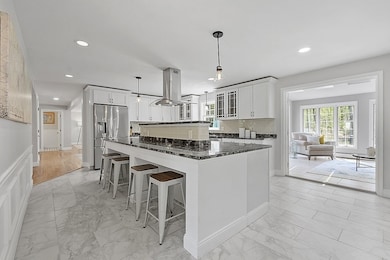
98 Newell Rd Holden, MA 01520
Highlights
- Golf Course Community
- Community Stables
- Spa
- Wachusett Regional High School Rated A-
- Medical Services
- 1.03 Acre Lot
About This Home
As of June 2023This Colonial with tons of updates, a high-end custom kitchen, five bedrooms, three full and one half bathrooms, finished basement, an oversize three car garage, and a large fenced-in yard is a wonderful place to call home! The open concept custom kitchen with Brazilian River Rock granite, professional stainless-steel appliances, and a large island with built-in microwave and seating is the heart of the home. Walk-in pantry, dining room with fireplace, living room, family room, sunroom, hot tub room, half bathroom, mudroom, and a three car garage complete the main level. Upstairs you will find the primary suite with a full bathroom and walk-in closet, four more bedrooms, two more full bathrooms, laundry, and access to the walk-up attic for storage or possible future expansion. The basement includes a bonus room with bar, office, workshop, and storage rooms. The composite deck provides ample space to entertain and the custom shed provides outdoor storage. Easy access to I-190 and I-290!
Last Agent to Sell the Property
Keller Williams Realty Boston Northwest Listed on: 05/11/2023

Home Details
Home Type
- Single Family
Est. Annual Taxes
- $10,962
Year Built
- Built in 1985 | Remodeled
Lot Details
- 1.03 Acre Lot
- Property fronts an easement
- Near Conservation Area
- Fenced
- Landscaped Professionally
- Level Lot
- Sprinkler System
- Cleared Lot
- Garden
- Property is zoned R-20
Parking
- 3 Car Attached Garage
- Parking Storage or Cabinetry
- Workshop in Garage
- Side Facing Garage
- Garage Door Opener
- Driveway
- Open Parking
- Off-Street Parking
Home Design
- Colonial Architecture
- Frame Construction
- Shingle Roof
- Concrete Perimeter Foundation
Interior Spaces
- 4,452 Sq Ft Home
- Open Floorplan
- Wired For Sound
- Chair Railings
- Wainscoting
- Cathedral Ceiling
- Ceiling Fan
- Skylights
- Recessed Lighting
- Decorative Lighting
- Light Fixtures
- Picture Window
- Window Screens
- French Doors
- Sliding Doors
- Insulated Doors
- Mud Room
- Dining Room with Fireplace
- 2 Fireplaces
- Home Office
- Bonus Room
- Sun or Florida Room
Kitchen
- Stove
- Range with Range Hood
- Microwave
- Freezer
- Plumbed For Ice Maker
- Dishwasher
- Stainless Steel Appliances
- Kitchen Island
- Solid Surface Countertops
- Disposal
Flooring
- Wood
- Wall to Wall Carpet
- Ceramic Tile
- Vinyl
Bedrooms and Bathrooms
- 5 Bedrooms
- Primary bedroom located on second floor
- Dual Closets
- Linen Closet
- Walk-In Closet
- Dressing Area
- Double Vanity
- Pedestal Sink
- Bathtub with Shower
- Shower Only
- Linen Closet In Bathroom
Laundry
- Laundry on upper level
- Washer and Electric Dryer Hookup
Finished Basement
- Basement Fills Entire Space Under The House
- Interior Basement Entry
- Garage Access
Home Security
- Storm Windows
- Storm Doors
Eco-Friendly Details
- Energy-Efficient Thermostat
Outdoor Features
- Spa
- Deck
- Outdoor Storage
- Rain Gutters
- Porch
Location
- Property is near public transit
- Property is near schools
Schools
- Holden Elementary And Middle School
- Wachusett Reg. High School
Utilities
- Whole House Fan
- Window Unit Cooling System
- Central Heating
- 5 Heating Zones
- Heating System Uses Oil
- Baseboard Heating
- 200+ Amp Service
- Natural Gas Connected
- Water Heater
- Private Sewer
- High Speed Internet
Listing and Financial Details
- Assessor Parcel Number M:222 B:6,1543807
Community Details
Overview
- No Home Owners Association
Amenities
- Medical Services
- Shops
- Coin Laundry
Recreation
- Golf Course Community
- Tennis Courts
- Community Pool
- Park
- Community Stables
- Jogging Path
- Bike Trail
Ownership History
Purchase Details
Similar Homes in Holden, MA
Home Values in the Area
Average Home Value in this Area
Purchase History
| Date | Type | Sale Price | Title Company |
|---|---|---|---|
| Deed | $310,000 | -- |
Mortgage History
| Date | Status | Loan Amount | Loan Type |
|---|---|---|---|
| Open | $726,200 | Purchase Money Mortgage | |
| Closed | $177,618 | No Value Available | |
| Closed | $180,000 | No Value Available | |
| Closed | $125,000 | No Value Available | |
| Closed | $150,400 | No Value Available | |
| Closed | $75,000 | No Value Available |
Property History
| Date | Event | Price | Change | Sq Ft Price |
|---|---|---|---|---|
| 06/23/2023 06/23/23 | Sold | $780,000 | +1.6% | $175 / Sq Ft |
| 05/16/2023 05/16/23 | Pending | -- | -- | -- |
| 05/11/2023 05/11/23 | For Sale | $768,000 | +54.4% | $173 / Sq Ft |
| 03/01/2019 03/01/19 | Sold | $497,500 | -0.5% | $132 / Sq Ft |
| 02/01/2019 02/01/19 | Pending | -- | -- | -- |
| 01/17/2019 01/17/19 | For Sale | $499,999 | -- | $133 / Sq Ft |
Tax History Compared to Growth
Tax History
| Year | Tax Paid | Tax Assessment Tax Assessment Total Assessment is a certain percentage of the fair market value that is determined by local assessors to be the total taxable value of land and additions on the property. | Land | Improvement |
|---|---|---|---|---|
| 2025 | $11,231 | $810,300 | $200,300 | $610,000 |
| 2024 | $11,515 | $813,800 | $194,500 | $619,300 |
| 2023 | $10,962 | $731,300 | $169,100 | $562,200 |
| 2022 | $10,996 | $664,000 | $132,100 | $531,900 |
| 2021 | $10,825 | $622,100 | $125,900 | $496,200 |
| 2020 | $10,559 | $621,100 | $120,100 | $501,000 |
| 2019 | $10,255 | $587,700 | $120,100 | $467,600 |
| 2018 | $10,510 | $596,800 | $142,800 | $454,000 |
| 2017 | $10,146 | $576,800 | $147,500 | $429,300 |
| 2016 | $9,406 | $545,300 | $140,700 | $404,600 |
| 2015 | $9,524 | $525,600 | $140,700 | $384,900 |
| 2014 | $9,329 | $525,600 | $140,700 | $384,900 |
Agents Affiliated with this Home
-
Ian McGovern

Seller's Agent in 2023
Ian McGovern
Keller Williams Realty Boston Northwest
(978) 394-2759
3 in this area
118 Total Sales
-
Karen Richardson

Buyer's Agent in 2023
Karen Richardson
Laer Realty
(508) 414-9804
2 in this area
22 Total Sales
-
Beth Donaghy

Seller's Agent in 2019
Beth Donaghy
Janice Mitchell R.E., Inc
(508) 797-7565
20 in this area
42 Total Sales
Map
Source: MLS Property Information Network (MLS PIN)
MLS Number: 73110081
APN: HOLD-000222-000000-000006
- 120 Newell Rd
- 66 Tea Party Cir Unit 66
- 17 Torrey Ln Unit 17
- 43 Blossom Square
- 314 Main St
- 8 Oakwood St
- 45 Lexington Cir
- 1904 Oakwood St Unit 1904
- 1903 Oakwood St Unit 1903
- 5 Fisher Rd
- 9 Fisher Rd
- 13 Fisher Rd
- 12 Fisher Rd
- 20 Jordan Rd
- 44 Putnam Ln
- 10 Sumac Cir
- 68 Fisher Rd
- 252 Holden St
- 16 Stanjoy Rd
- 896 Salisbury St
