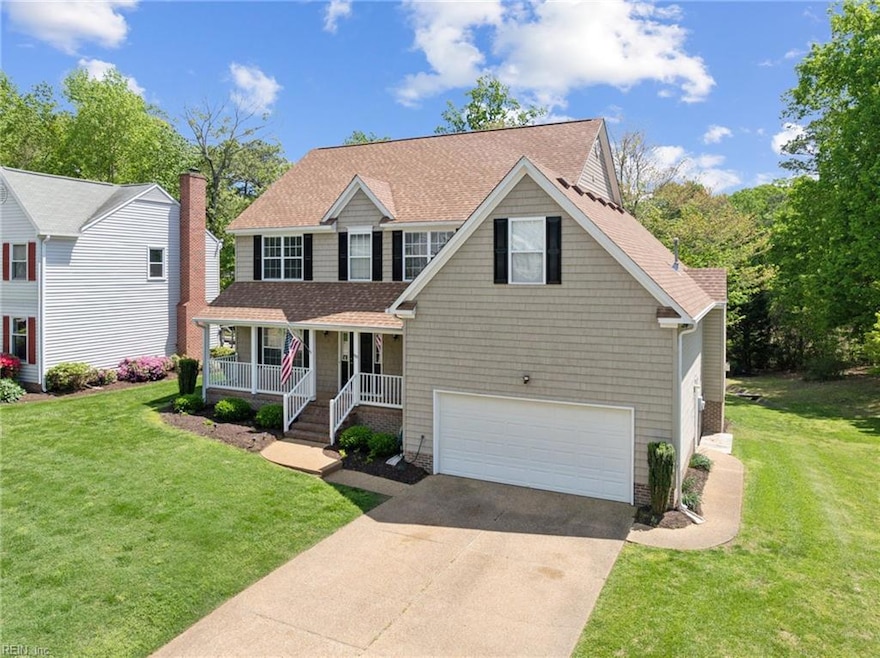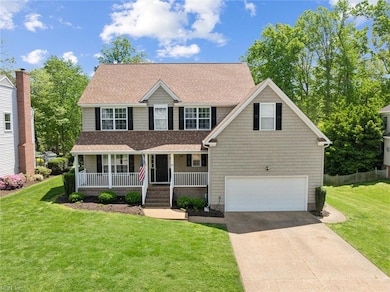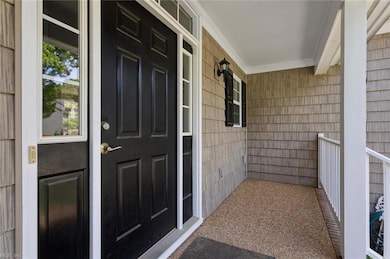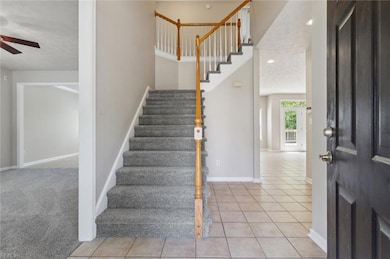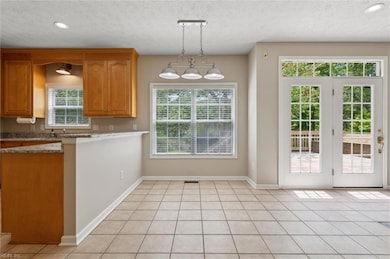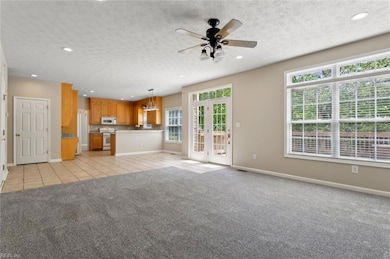
98 Pointers Glen Newport News, VA 23606
Yates NeighborhoodEstimated payment $3,301/month
Highlights
- Home fronts a creek
- Deck
- Traditional Architecture
- View of Trees or Woods
- Wooded Lot
- Attic
About This Home
Nestled within sought-after Meredith Woods in Newport News, VA, this well-maintained 4 Bedroom 2.5 Bathroom home features a new roof, new HVAC, with fresh carpet and paint throughout featuring an oversized 2-car garage with room for a workbench or hobby area and has an additional 545 SQ Ft walk in attic for plenty of extra storage. The property sits on one of the best deep lots in the neighborhood that gently slopes down to the marsh, providing a very private setting. Enjoy the peaceful surroundings overlooking the natural beauty of the area. Located in the heart of Newport News and only minutes away from CNU, shopping, dining, I64 and more.
Home Details
Home Type
- Single Family
Est. Annual Taxes
- $5,462
Year Built
- Built in 2003
Lot Details
- 0.47 Acre Lot
- Home fronts a creek
- Property fronts a marsh
- Sprinkler System
- Wooded Lot
- Property is zoned R3
HOA Fees
- $7 Monthly HOA Fees
Home Design
- Traditional Architecture
- Asphalt Shingled Roof
- Vinyl Siding
Interior Spaces
- 2,400 Sq Ft Home
- 2-Story Property
- Ceiling Fan
- Gas Fireplace
- Entrance Foyer
- Storage Room
- Views of Woods
- Crawl Space
- Scuttle Attic Hole
Kitchen
- Breakfast Area or Nook
- Gas Range
- Microwave
- Dishwasher
- ENERGY STAR Qualified Appliances
- Disposal
Flooring
- Carpet
- Ceramic Tile
Bedrooms and Bathrooms
- 4 Bedrooms
Laundry
- Laundry on main level
- Dryer
- Washer
Parking
- 2 Car Attached Garage
- Unfinished Garage Apartment
- Garage Door Opener
- Driveway
- On-Street Parking
Outdoor Features
- Deck
- Porch
Schools
- Richard T. Yates Elementary School
- Ethel M. Gildersleeve Middle School
- Menchville High School
Utilities
- Forced Air Heating and Cooling System
- Heating System Uses Natural Gas
- Gas Water Heater
- Cable TV Available
Community Details
- Meredith Woods Subdivision
Map
Home Values in the Area
Average Home Value in this Area
Tax History
| Year | Tax Paid | Tax Assessment Tax Assessment Total Assessment is a certain percentage of the fair market value that is determined by local assessors to be the total taxable value of land and additions on the property. | Land | Improvement |
|---|---|---|---|---|
| 2024 | $5,462 | $462,900 | $100,100 | $362,800 |
| 2023 | $5,484 | $452,300 | $100,100 | $352,200 |
| 2022 | $5,240 | $424,400 | $100,100 | $324,300 |
| 2021 | $4,608 | $377,700 | $91,000 | $286,700 |
| 2020 | $4,319 | $342,000 | $91,000 | $251,000 |
| 2019 | $4,196 | $332,300 | $91,000 | $241,300 |
| 2018 | $4,080 | $323,000 | $91,000 | $232,000 |
| 2017 | $3,971 | $314,100 | $91,000 | $223,100 |
| 2016 | $3,967 | $314,100 | $91,000 | $223,100 |
| 2015 | $3,961 | $314,100 | $91,000 | $223,100 |
| 2014 | $3,631 | $314,100 | $91,000 | $223,100 |
Property History
| Date | Event | Price | Change | Sq Ft Price |
|---|---|---|---|---|
| 05/22/2025 05/22/25 | Price Changed | $535,000 | -2.7% | $223 / Sq Ft |
| 04/25/2025 04/25/25 | For Sale | $549,990 | -- | $229 / Sq Ft |
Purchase History
| Date | Type | Sale Price | Title Company |
|---|---|---|---|
| Deed | $253,000 | -- |
Mortgage History
| Date | Status | Loan Amount | Loan Type |
|---|---|---|---|
| Open | $250,000 | New Conventional | |
| Closed | $25,000 | Credit Line Revolving | |
| Closed | $233,750 | New Conventional | |
| Closed | $227,700 | New Conventional |
Similar Homes in Newport News, VA
Source: Real Estate Information Network (REIN)
MLS Number: 10579658
APN: 170.00-03-27
- 12 Gosnold Place
- 122 Archer Rd
- 143 Milstead Rd
- 245 Cranbrook Ct
- 304 Wendwood Dr
- 417 Ashway Cove
- 191 Shanya Ct
- 191 Compton Place
- 188 Devon Place
- 226 Seasons Trail
- 164 Luanita Ln
- 116 Blue Heron Trail
- 166 Luanita Ln
- 233 Seasons Trail
- 218 Woodburne Ln
- 318 Windy Ridge Ln
- 26 Claiborne Place
- 221 Woodburne Ln
- 198 Lori Cir
- 283 Kelly Place
