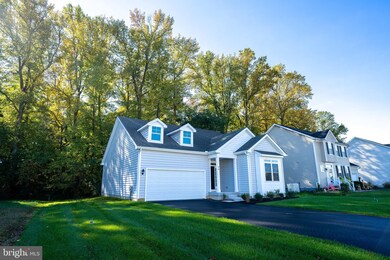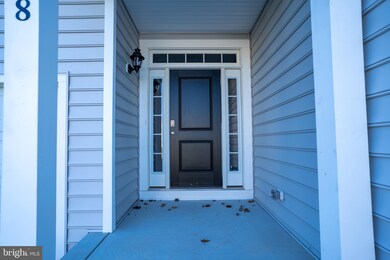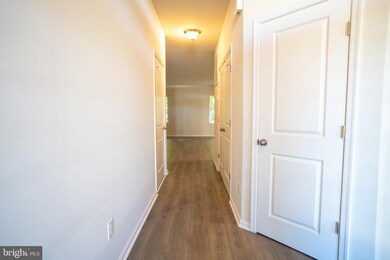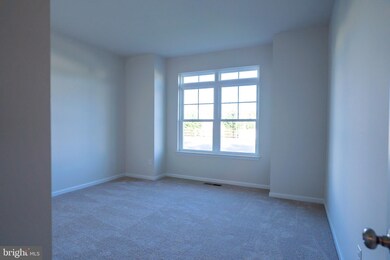
98 S High Meadow Dr Felton, DE 19943
Highlights
- New Construction
- Great Room
- En-Suite Primary Bedroom
- Rambler Architecture
- 2 Car Attached Garage
- Forced Air Heating and Cooling System
About This Home
As of May 2025Looking for a brand new home with immediate availability? Well look no further, this 3 bed 2 bath ranch home has the utmost curb appeal with its beautiful landscape and freshly sodded yard. As you enter the home you will fall in love with the luxury laminate flooring that flows throughout. The two front bedrooms are very spacious and spread out from the master bedroom for added privacy. Coming down the hallway you walk into the open floor concept that gives this home that open and airy concept. Words truly can do this house no justice and with it being move in ready there is not much more one could ask for. Schedule your showing today before its too late!
Home Details
Home Type
- Single Family
Est. Annual Taxes
- $107
Year Built
- Built in 2021 | New Construction
Lot Details
- 10,454 Sq Ft Lot
- Lot Dimensions are 75.00 x 156.14
- Property is in excellent condition
- Property is zoned AC
HOA Fees
- $21 Monthly HOA Fees
Parking
- 2 Car Attached Garage
- Front Facing Garage
- Driveway
Home Design
- Rambler Architecture
- Vinyl Siding
Interior Spaces
- 1,506 Sq Ft Home
- Property has 1 Level
- Great Room
- Dining Room
- Crawl Space
Bedrooms and Bathrooms
- 3 Main Level Bedrooms
- En-Suite Primary Bedroom
- 2 Full Bathrooms
Utilities
- Forced Air Heating and Cooling System
- Natural Gas Water Heater
Community Details
- $300 Capital Contribution Fee
- Satterfield Subdivision
Listing and Financial Details
- Tax Lot 1100-000
- Assessor Parcel Number SM-00-12904-01-1100-000
Ownership History
Purchase Details
Home Financials for this Owner
Home Financials are based on the most recent Mortgage that was taken out on this home.Purchase Details
Home Financials for this Owner
Home Financials are based on the most recent Mortgage that was taken out on this home.Purchase Details
Similar Homes in Felton, DE
Home Values in the Area
Average Home Value in this Area
Purchase History
| Date | Type | Sale Price | Title Company |
|---|---|---|---|
| Deed | $359,000 | None Listed On Document | |
| Deed | -- | -- | |
| Sheriffs Deed | $730,000 | None Available |
Mortgage History
| Date | Status | Loan Amount | Loan Type |
|---|---|---|---|
| Previous Owner | $347,820 | VA |
Property History
| Date | Event | Price | Change | Sq Ft Price |
|---|---|---|---|---|
| 05/06/2025 05/06/25 | Sold | $359,000 | -7.9% | $229 / Sq Ft |
| 04/14/2025 04/14/25 | Pending | -- | -- | -- |
| 03/25/2025 03/25/25 | Price Changed | $389,900 | -2.5% | $249 / Sq Ft |
| 01/27/2025 01/27/25 | Price Changed | $399,900 | -1.7% | $255 / Sq Ft |
| 12/08/2024 12/08/24 | For Sale | $407,000 | +19.7% | $260 / Sq Ft |
| 04/21/2022 04/21/22 | Sold | $340,000 | -2.8% | $226 / Sq Ft |
| 03/21/2022 03/21/22 | Pending | -- | -- | -- |
| 03/04/2022 03/04/22 | For Sale | $349,900 | -- | $232 / Sq Ft |
Tax History Compared to Growth
Tax History
| Year | Tax Paid | Tax Assessment Tax Assessment Total Assessment is a certain percentage of the fair market value that is determined by local assessors to be the total taxable value of land and additions on the property. | Land | Improvement |
|---|---|---|---|---|
| 2024 | $1,681 | $335,200 | $79,600 | $255,600 |
| 2023 | $1,458 | $42,200 | $5,400 | $36,800 |
| 2022 | $1,341 | $42,200 | $5,400 | $36,800 |
| 2021 | $185 | $5,400 | $5,400 | $0 |
| 2020 | $229 | $5,400 | $5,400 | $0 |
| 2019 | $182 | $5,400 | $5,400 | $0 |
| 2018 | $179 | $5,400 | $5,400 | $0 |
| 2017 | $222 | $5,400 | $0 | $0 |
| 2016 | $200 | $5,400 | $0 | $0 |
| 2015 | -- | $5,400 | $0 | $0 |
| 2014 | -- | $5,400 | $0 | $0 |
Agents Affiliated with this Home
-
John Willard

Seller's Agent in 2025
John Willard
Myers Realty
(302) 331-6483
8 in this area
83 Total Sales
-
Jenna LaFermine

Buyer's Agent in 2025
Jenna LaFermine
Burns & Ellis Realtors
(302) 270-5376
6 in this area
127 Total Sales
-
Adam D'Alessandro

Seller's Agent in 2022
Adam D'Alessandro
Myers Realty
(302) 567-9399
13 in this area
164 Total Sales
Map
Source: Bright MLS
MLS Number: DEKT2008556
APN: 8-00-12904-01-1100-000
- 13 Split Oak Dr
- 13 Burning Oak Dr
- 209 Rockwood Blvd
- 70 Ponds Edge Dr
- 362 N Ridge Brook Dr
- 169 S Ridge Brook Dr
- 264 N Ridge Brook Dr
- 233 S Ridge Brook Dr
- 185 S Ridge Brook Dr
- 185 S Ridge Brook Dr
- 185 S Ridge Brook Dr
- 185 S Ridge Brook Dr
- 185 S Ridge Brook Dr
- 185 S Ridge Brook Dr
- 216 Tall Oak Dr
- 194 Tall Oak Dr
- 168 Tall Oak Dr
- 1495 Midstate Rd
- 40 Clear Spring Ct
- 69 Ridge Brook Dr N






