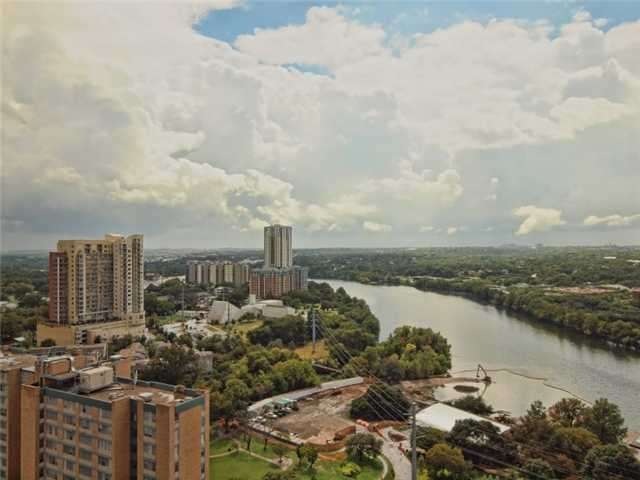
Four Seasons Residences Austin 98 San Jacinto Blvd Unit 1906 Austin, TX 78701
Bryker Woods NeighborhoodEstimated Value: $2,322,242
Highlights
- Lake Front
- Fitness Center
- River View
- Bryker Woods Elementary School Rated A
- Heated Lap Pool
- Marble Flooring
About This Home
As of May 2013Stunning Panoramic City, Lady Bird Lake & Hill Country Views * Kitchen Overlooks The Spacious Living Room * S.S. Sub-Zero Refrigerator, 6 Burner Wolf Oven & Asko Dishwasher * Gleaming Hardwood & Marble Floors * Carrera Marble * Large Covered Balcony * Provence Floor Plan * 2 Reserved CoveredParking Spots & Storage Unit * World Class Four Seasons Amenities & Service * Private Rooftop Pool, Fitness Center, Yoga Deck, Entertainment Room, & Libary * Steps From Lady Bird Lake Hike & Bike & EntertianmentRestrictions: Yes
Last Agent to Sell the Property
Keller Williams Realty License #0437898 Listed on: 11/27/2012

Property Details
Home Type
- Condominium
Est. Annual Taxes
- $17,767
Year Built
- Built in 2010
Lot Details
- 436
HOA Fees
- $1,270 Monthly HOA Fees
Parking
- 2 Car Garage
- Reserved Parking
Property Views
- Hills
Home Design
- Slab Foundation
Interior Spaces
- 1,853 Sq Ft Home
- 1-Story Property
- High Ceiling
- Recessed Lighting
- Entrance Foyer
- Security System Owned
- Laundry Room
Kitchen
- Breakfast Bar
- Oven
- Gas Cooktop
- Microwave
- Dishwasher
- Disposal
Flooring
- Wood
- Carpet
- Marble
Bedrooms and Bathrooms
- 2 Main Level Bedrooms
- Walk-In Closet
- In-Law or Guest Suite
Pool
- Heated Lap Pool
- Saltwater Pool
Schools
- Mathews Elementary School
- O Henry Middle School
- Austin High School
Utilities
- Central Heating and Cooling System
- Phone Available
Additional Features
- No Interior Steps
- Lake Front
Listing and Financial Details
- Assessor Parcel Number 02050221010000
- 2% Total Tax Rate
Community Details
Overview
- Association fees include common area maintenance
- High-Rise Condominium
- Built by 98 San Jac Holdings LP
- Town Lake Residences Condo Subdivision
- Mandatory home owners association
- The community has rules related to deed restrictions
Amenities
- Common Area
- Elevator
Recreation
- Trails
Security
- Fire and Smoke Detector
Ownership History
Purchase Details
Home Financials for this Owner
Home Financials are based on the most recent Mortgage that was taken out on this home.Purchase Details
Similar Homes in Austin, TX
Home Values in the Area
Average Home Value in this Area
Purchase History
| Date | Buyer | Sale Price | Title Company |
|---|---|---|---|
| Leatherbury Thomas S | -- | Heritage Tile | |
| Clark Sandra Martin | -- | Heritage Title |
Mortgage History
| Date | Status | Borrower | Loan Amount |
|---|---|---|---|
| Open | Leatherbury Thomas S | $1,150,700 | |
| Closed | Leatherbury Thomas S | $1,275,000 | |
| Closed | Leatherbury Thomas S | $1,375,250 |
Property History
| Date | Event | Price | Change | Sq Ft Price |
|---|---|---|---|---|
| 05/09/2013 05/09/13 | Sold | -- | -- | -- |
| 03/23/2013 03/23/13 | Pending | -- | -- | -- |
| 11/27/2012 11/27/12 | For Sale | $1,400,000 | -- | $756 / Sq Ft |
Tax History Compared to Growth
Tax History
| Year | Tax Paid | Tax Assessment Tax Assessment Total Assessment is a certain percentage of the fair market value that is determined by local assessors to be the total taxable value of land and additions on the property. | Land | Improvement |
|---|---|---|---|---|
| 2023 | $41,705 | $2,217,287 | $243,538 | $1,973,749 |
| 2022 | $39,384 | $1,994,181 | $243,538 | $1,750,643 |
| 2021 | $39,265 | $1,803,913 | $243,538 | $1,560,375 |
| 2020 | $39,692 | $1,850,540 | $133,945 | $1,716,595 |
| 2018 | $36,433 | $1,645,586 | $112,027 | $1,533,559 |
| 2017 | $39,775 | $1,783,525 | $112,027 | $1,671,498 |
| 2016 | $36,735 | $1,647,202 | $97,415 | $1,549,787 |
| 2015 | $28,772 | $1,608,747 | $94,885 | $1,513,862 |
| 2014 | $28,772 | $1,209,022 | $94,885 | $1,114,137 |
Agents Affiliated with this Home
-
Rebecca Shafer

Seller's Agent in 2013
Rebecca Shafer
Keller Williams Realty
(512) 731-1648
114 Total Sales
-
Joanie Capalupo

Buyer's Agent in 2013
Joanie Capalupo
Compass RE Texas, LLC
(512) 470-7467
106 Total Sales
About Four Seasons Residences Austin
Map
Source: Unlock MLS (Austin Board of REALTORS®)
MLS Number: 4307999
APN: 793908
- 98 San Jacinto Blvd Unit 1502
- 98 San Jacinto Blvd Unit 2406
- 1704 W 34th St
- 1810 W 35th St
- 3210 Bryker Dr
- 3400 Oakmont Blvd
- 11916 Jim Bridger Dr Unit 2
- 11916 Jim Bridger Dr
- 3320 Ranch Road 620 N
- 1907 W 36th St
- 3202 Beverly Rd
- 1911 W 36th St
- 3107 Beverly Rd
- 1506 W 32nd St
- 3214 Funston St
- 3210 Funston St
- 1818 W 39th St
- 2908 Glenview Ave
- 3001 Funston St
- 4002 Shoal Creek Blvd Unit B
- 98 San Jacinto Blvd Unit 1302
- 98 San Jacinto Blvd Unit 1503
- 98 San Jacinto Blvd Unit 901902
- 98 San Jacinto Blvd Unit 902
- 98 San Jacinto Blvd Unit 704
- 98 San Jacinto Blvd Unit 1308
- 98 San Jacinto Blvd Unit 1802
- 98 San Jacinto Blvd Unit 607
- 98 San Jacinto Blvd Unit 1704
- 98 San Jacinto Blvd Unit 2601
- 98 San Jacinto Blvd Unit 2203
- 98 San Jacinto Blvd Unit 1702
- 98 San Jacinto Blvd Unit 601
- 98 San Jacinto Blvd Unit 1309
- 98 San Jacinto Blvd Unit 1004
- 98 San Jacinto Blvd Unit 1207
- 98 San Jacinto Blvd Unit 2704
- 98 San Jacinto Blvd Unit 1906
- 98 San Jacinto Blvd Unit 905
