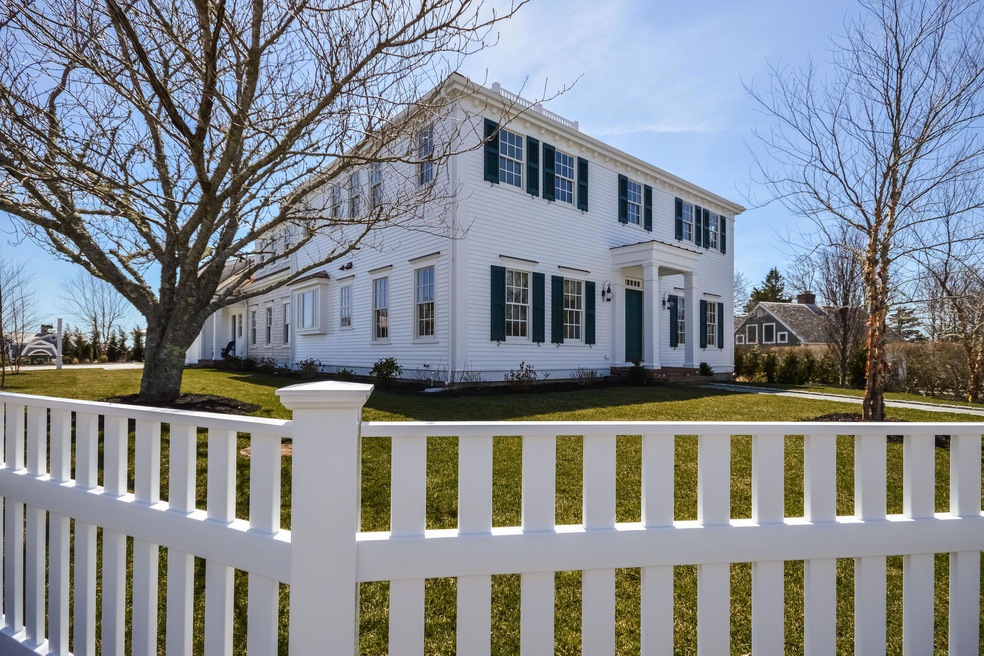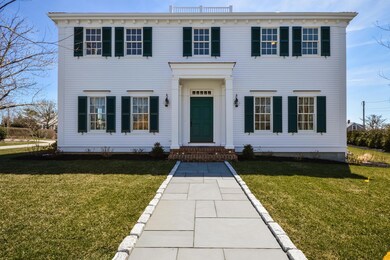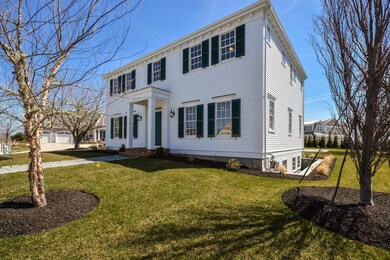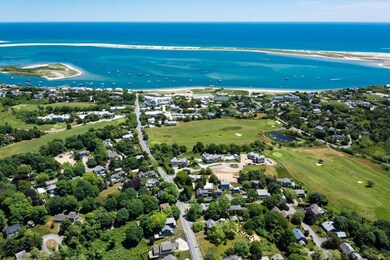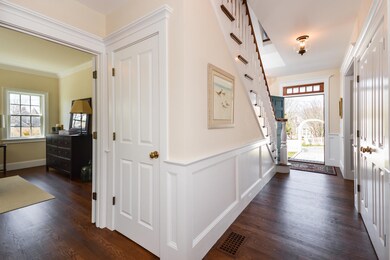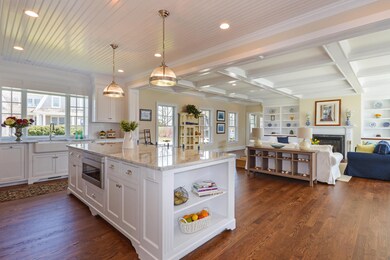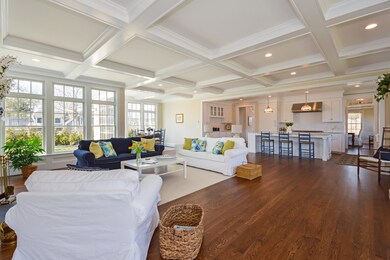
98 Seaview St Chatham, MA 2633
Chatham Village NeighborhoodHighlights
- Newly Remodeled
- Cape Cod Architecture
- Cathedral Ceiling
- Chatham Elementary School Rated A-
- Fireplace in Bedroom
- Wood Flooring
About This Home
As of June 2017This spectacular setting on Seaview Street offers brand new construction in a really unique in-town village setting. Planned for 2017, the spacious five bedroom home features Eastward Companies sought after architectural design with an open floor plan and stunning custom finishes reflective of seaside living. The first floor comprises a great room with full equipped chef's kitchen with breakfast nook, an inviting dining room, private study, half bath and laundry room. Gleaming wood floors and expansive windows create a welcoming ambiance. There is an impressive first floor master suite with a gas fireplace and walk in closet. Above is a second master suite with his and her walk-in closets and three additional en-suite bedrooms illuminated with light and cottage style finishes. is complete with all the top amenities, a two car garage and lush landscaping that provides an idyllic setting with multiple outdoor living spaces.
Last Agent to Sell the Property
Chris Rhinesmith
Pine Acres Realty Listed on: 06/06/2016
Last Buyer's Agent
Chris Rhinesmith
Pine Acres Realty
Home Details
Home Type
- Single Family
Est. Annual Taxes
- $5,492
Year Built
- Built in 2016 | Newly Remodeled
Lot Details
- 0.46 Acre Lot
- Corner Lot
- Level Lot
- Sprinkler System
- Cleared Lot
- Yard
- Property is zoned R20
Parking
- 2 Car Attached Garage
Home Design
- Home to be built
- Cape Cod Architecture
- Poured Concrete
- Shingle Roof
- Wood Roof
- Shingle Siding
- Concrete Perimeter Foundation
- Clapboard
Interior Spaces
- 4,602 Sq Ft Home
- 2-Story Property
- Built-In Features
- Cathedral Ceiling
- 3 Fireplaces
- Gas Fireplace
- Living Room
- Dining Room
- Wood Flooring
- Kitchen Island
Bedrooms and Bathrooms
- 5 Bedrooms
- Primary Bedroom on Main
- Fireplace in Bedroom
- Cedar Closet
- Walk-In Closet
- Dressing Area
- Primary Bathroom is a Full Bathroom
- Dual Vanity Sinks in Primary Bathroom
Laundry
- Laundry Room
- Laundry on main level
Basement
- Basement Fills Entire Space Under The House
- Interior Basement Entry
Outdoor Features
- Outdoor Shower
- Patio
Location
- Property is near place of worship
- Property is near shops
- Property is near a golf course
Utilities
- Forced Air Heating and Cooling System
- Tankless Water Heater
- Gas Water Heater
Listing and Financial Details
- Assessor Parcel Number 15E07
Community Details
Overview
- No Home Owners Association
Recreation
- Tennis Courts
- Bike Trail
Ownership History
Purchase Details
Home Financials for this Owner
Home Financials are based on the most recent Mortgage that was taken out on this home.Purchase Details
Purchase Details
Home Financials for this Owner
Home Financials are based on the most recent Mortgage that was taken out on this home.Similar Homes in Chatham, MA
Home Values in the Area
Average Home Value in this Area
Purchase History
| Date | Type | Sale Price | Title Company |
|---|---|---|---|
| Not Resolvable | $3,855,000 | -- | |
| Deed | $900,000 | -- | |
| Deed | $5,600,000 | -- |
Mortgage History
| Date | Status | Loan Amount | Loan Type |
|---|---|---|---|
| Previous Owner | $1,975,000 | Unknown | |
| Previous Owner | $1,000,000 | No Value Available | |
| Previous Owner | $3,800,000 | Stand Alone Refi Refinance Of Original Loan | |
| Previous Owner | $4,480,000 | Purchase Money Mortgage |
Property History
| Date | Event | Price | Change | Sq Ft Price |
|---|---|---|---|---|
| 06/09/2017 06/09/17 | Sold | $3,855,000 | -3.6% | $838 / Sq Ft |
| 04/23/2017 04/23/17 | Pending | -- | -- | -- |
| 06/06/2016 06/06/16 | For Sale | $3,999,900 | +185.7% | $869 / Sq Ft |
| 06/01/2016 06/01/16 | Sold | $1,400,000 | -17.4% | $504 / Sq Ft |
| 02/23/2016 02/23/16 | Pending | -- | -- | -- |
| 08/20/2015 08/20/15 | For Sale | $1,695,000 | -- | $610 / Sq Ft |
Tax History Compared to Growth
Tax History
| Year | Tax Paid | Tax Assessment Tax Assessment Total Assessment is a certain percentage of the fair market value that is determined by local assessors to be the total taxable value of land and additions on the property. | Land | Improvement |
|---|---|---|---|---|
| 2025 | $26,399 | $7,607,700 | $1,742,600 | $5,865,100 |
| 2024 | $25,867 | $7,245,700 | $1,643,900 | $5,601,800 |
| 2023 | $24,728 | $6,373,200 | $1,369,800 | $5,003,400 |
| 2022 | $22,656 | $4,904,000 | $1,369,800 | $3,534,200 |
| 2021 | $22,434 | $4,504,900 | $1,245,100 | $3,259,800 |
| 2020 | $21,704 | $4,503,000 | $1,245,100 | $3,257,900 |
| 2019 | $21,603 | $4,454,300 | $1,163,900 | $3,290,400 |
| 2018 | $16,576 | $3,403,700 | $1,163,900 | $2,239,800 |
| 2017 | $5,492 | $1,091,900 | $657,200 | $434,700 |
| 2016 | $4,506 | $897,600 | $644,400 | $253,200 |
| 2015 | $4,368 | $875,300 | $626,100 | $249,200 |
| 2014 | $4,428 | $871,700 | $626,100 | $245,600 |
Agents Affiliated with this Home
-
C
Seller's Agent in 2017
Chris Rhinesmith
Pine Acres Realty
Map
Source: Cape Cod & Islands Association of REALTORS®
MLS Number: 21604995
APN: CHAT-000015E-000000-000007
- 595 Main St Unit 37
- 425 Main St Unit D
- 409 Main St
- 51 Shattuck Place
- 12 Pond St
- 108 Shore Rd
- 150 Cross St
- 92 Barcliff Ave
- 150 Barcliff Ave
- 23 Oyster Pond Ln
- 213 Main St
- 30 Mill Hill Ln
- 912 Main St Unit 305
- 292 Stage Harbor Rd
- 231 Crowell Rd
- 85 Main St
- 99 Heritage Ln
- 32 Bishops Terrace
- 287 Cedar St
- 9 Bettys Path
