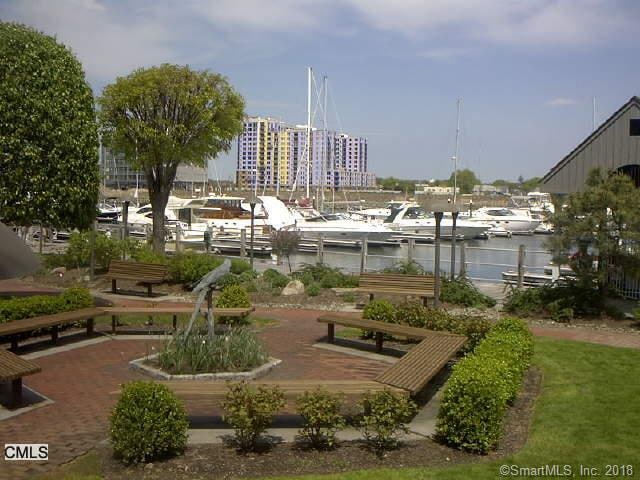
98 Southfield Ave Unit 603 Stamford, CT 06902
Waterside NeighborhoodHighlights
- Property Fronts a Bay or Harbor
- Deck
- 1 Fireplace
- Pool House
- Property is near public transit
- 4-minute walk to Southfield Park
About This Home
As of October 201815 Ft Ceiling, Tile Floor, Skylights, Fpl, Deck, Harbor Viewkitchen With Skylights, Cal Closets, Tile Floor M Br Overlooks Harbor And Long Isl Snd, Pri Bath Tile Floor, Sep. Entry, Sep Bath, Guest Room Or Den
Listing Broker is owner.
Last Agent to Sell the Property
Margaret Atherton
Atherton Real Estate License #REB.0021840 Listed on: 01/15/2018
Last Buyer's Agent
Margaret Atherton
Atherton Real Estate License #REB.0021840 Listed on: 01/15/2018
Property Details
Home Type
- Condominium
Est. Annual Taxes
- $9,699
Year Built
- Built in 1987
Lot Details
- Property Fronts a Bay or Harbor
- Sprinkler System
HOA Fees
- $828 Monthly HOA Fees
Property Views
- Water
- City
Home Design
- Brick Exterior Construction
- Concrete Siding
- Masonry Siding
Interior Spaces
- 1,356 Sq Ft Home
- Ceiling Fan
- 1 Fireplace
- Thermal Windows
- Entrance Foyer
- Garage Access
- Storage In Attic
Kitchen
- Oven or Range
- Microwave
- Dishwasher
Bedrooms and Bathrooms
- 2 Bedrooms
Laundry
- Laundry Room
- Dryer
- Washer
Home Security
Parking
- 2 Car Garage
- Basement Garage
- Tuck Under Garage
- Parking Deck
- Guest Parking
- Visitor Parking
- Parking Garage Space
Pool
- Pool House
- Cabana
- In Ground Pool
- Spa
- Fence Around Pool
Outdoor Features
- Walking Distance to Water
- Deck
Location
- Property is near public transit
- Property is near a bus stop
Schools
- Murphy Elementary School
- Turn Of River Middle School
- Westhill High School
Utilities
- Forced Air Zoned Heating and Cooling System
- Baseboard Heating
- Hot Water Heating System
- Heating System Uses Natural Gas
- Hot Water Circulator
- Cable TV Available
Community Details
Overview
- Association fees include grounds maintenance, property management, pest control, pool service, insurance
- 89 Units
- High-Rise Condominium
- Stamford Landing Community
Amenities
- Public Transportation
- Elevator
Recreation
- Community Pool
Pet Policy
- Pets Allowed
Security
- Storm Doors
Similar Homes in Stamford, CT
Home Values in the Area
Average Home Value in this Area
Property History
| Date | Event | Price | Change | Sq Ft Price |
|---|---|---|---|---|
| 02/19/2025 02/19/25 | Rented | $4,800 | 0.0% | -- |
| 02/11/2025 02/11/25 | Under Contract | -- | -- | -- |
| 01/17/2025 01/17/25 | For Rent | $4,800 | 0.0% | -- |
| 12/16/2024 12/16/24 | Off Market | $4,800 | -- | -- |
| 12/05/2024 12/05/24 | For Rent | $4,800 | 0.0% | -- |
| 10/05/2018 10/05/18 | Sold | $510,000 | -4.7% | $376 / Sq Ft |
| 09/06/2018 09/06/18 | Pending | -- | -- | -- |
| 07/02/2018 07/02/18 | Price Changed | $535,000 | -2.6% | $395 / Sq Ft |
| 03/14/2018 03/14/18 | Price Changed | $549,000 | -4.5% | $405 / Sq Ft |
| 02/24/2018 02/24/18 | Price Changed | $575,000 | -2.4% | $424 / Sq Ft |
| 01/15/2018 01/15/18 | For Sale | $589,000 | -- | $434 / Sq Ft |
Tax History Compared to Growth
Agents Affiliated with this Home
-
Maria Reciuga

Seller's Agent in 2025
Maria Reciuga
Berkshire Hathaway Home Services
(203) 526-0446
24 Total Sales
-
M
Seller's Agent in 2018
Margaret Atherton
Atherton Real Estate
Map
Source: SmartMLS
MLS Number: 170043898
- 88 Southfield Ave Unit 202
- 147 Southfield Ave
- 41 Southfield Ave
- 48 Congress St
- 20 Cook Rd
- 281 Greenwich Ave
- 48 Manor St
- 52 Manor St
- 115 Top Gallant Rd Unit 6
- 256 Washington Blvd Unit 1
- 255 Fairfield Ave
- 42 Signal Rd
- 41 Young Dixon Way
- 50 Signal Rd
- 46 Signal Rd
- 54 Signal Rd
- 9 Waverly Place
- 137 Wilson St Unit 15
- 19 Waverly Place
- 43 Cedar St
