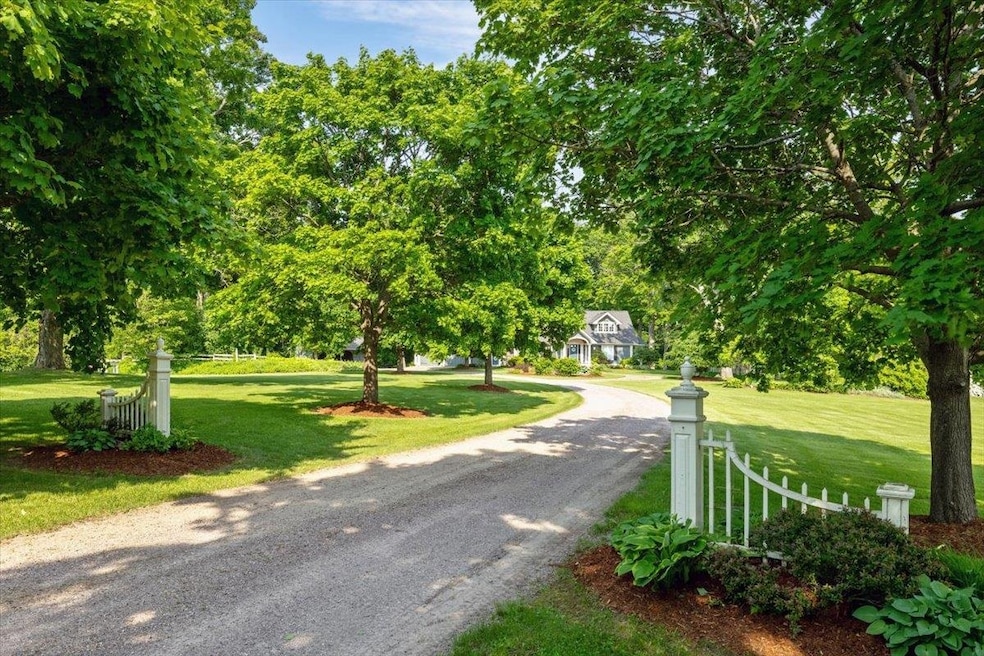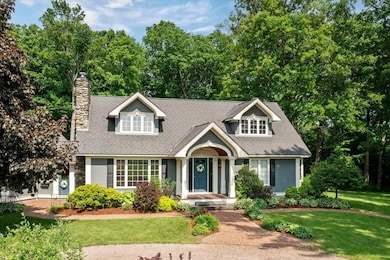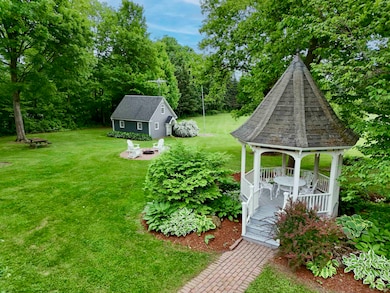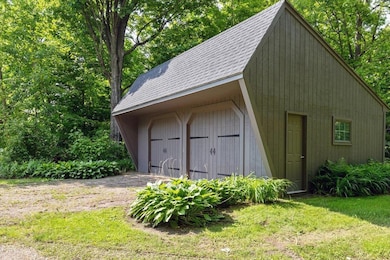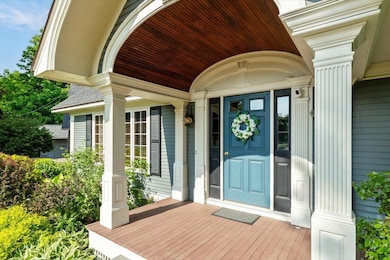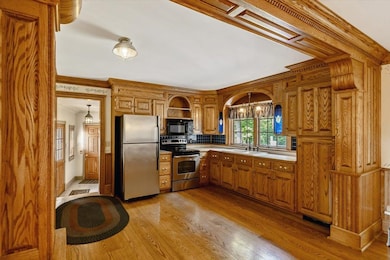98 Sugar Maple Dr Swanton, VT 05488
Estimated payment $4,346/month
Highlights
- Barn
- Primary Bedroom Suite
- Cape Cod Architecture
- Country Club
- 5.02 Acre Lot
- Deck
About This Home
Welcome to this one-of-a-kind 3-bedroom, 2-bath custom-built home on highly desirable Sugar Maple Drive. Boasting 2,657 square feet of refined living space, this home showcases impeccable craftsmanship with detailed woodwork, built-in cabinetry, and timeless charm throughout. Built in 1972, this one-of-a-kind home has been lovingly maintained and was once featured in Better Homes & Gardens Magazine—a true testament to its design, elegance, and uniqueness. This is a rare find.
The property spans 5 manicured acres, offering a truly park-like setting with mature vibrant gardens, a charming gazebo and a stunning arbor that has served as a memorable backdrop for many weddings. The serene landscape makes this a perfect retreat—or a potential event venue. Additional features include a two-car attached garage, woodshed with storage space, a unique schoolhouse-style storage building, and two detached barns/garages perfect for hobbies, storage, or additional workspace.
Located just minutes from all the conveniences of St. Albans, this property offers both peace and accessibility. This is a rare opportunity for homeowners or investors seeking a property with character, charm, space, and future possibilities. Priced well below appraised value. Come take a look, you won’t be disappointed!
Listing Agent
Coldwell Banker Islands Realty License #082.0006484 Listed on: 09/05/2025

Home Details
Home Type
- Single Family
Year Built
- Built in 1972
Lot Details
- 5.02 Acre Lot
- Rural Setting
- Landscaped
- Level Lot
- Open Lot
- Garden
Parking
- 10 Car Garage
- Stone Driveway
Home Design
- Cape Cod Architecture
- Concrete Foundation
- Wood Frame Construction
- Asphalt Shingled Roof
- Wood Siding
- Clapboard
Interior Spaces
- Property has 1 Level
- Central Vacuum
- Woodwork
- Cathedral Ceiling
- Wood Burning Fireplace
- Self Contained Fireplace Unit Or Insert
- Living Room
- Combination Kitchen and Dining Room
- Home Security System
- Property Views
Kitchen
- Walk-In Pantry
- Electric Range
- Microwave
- Freezer
Flooring
- Wood
- Carpet
- Tile
- Vinyl
Bedrooms and Bathrooms
- 3 Bedrooms
- Primary Bedroom Suite
- En-Suite Bathroom
- Walk-In Closet
- Whirlpool Bathtub
Laundry
- Dryer
- Washer
Basement
- Interior and Exterior Basement Entry
- Laundry in Basement
Accessible Home Design
- Accessible Full Bathroom
- Roll-in Shower
Outdoor Features
- Deck
- Covered Patio or Porch
- Gazebo
- Shed
- Outbuilding
- Breezeway
Location
- Property near a hospital
- Property is near shops
Schools
- Swanton Elementary School
- Missisquoi Valley Union JSHS Middle School
- Missisquoi Valley Uhsd #7 High School
Utilities
- Mini Split Air Conditioners
- Dehumidifier
- Forced Air Heating System
- Vented Exhaust Fan
- Mini Split Heat Pump
- Baseboard Heating
- Boiler Heating System
- Heating System Uses Oil
- Heating System Uses Wood
- Drilled Well
- Water Heater
- Septic Tank
- Internet Available
Additional Features
- Green Energy Fireplace or Wood Stove
- Barn
Community Details
- Country Club
Map
Home Values in the Area
Average Home Value in this Area
Tax History
| Year | Tax Paid | Tax Assessment Tax Assessment Total Assessment is a certain percentage of the fair market value that is determined by local assessors to be the total taxable value of land and additions on the property. | Land | Improvement |
|---|---|---|---|---|
| 2024 | $8,941 | $382,600 | $97,600 | $285,000 |
| 2023 | $7,686 | $382,600 | $97,600 | $285,000 |
| 2022 | $5,469 | $382,600 | $97,600 | $285,000 |
| 2021 | $5,658 | $382,600 | $97,600 | $285,000 |
| 2020 | $6,011 | $382,600 | $97,600 | $285,000 |
| 2019 | $5,609 | $382,600 | $97,600 | $285,000 |
| 2018 | $5,465 | $382,600 | $97,600 | $285,000 |
| 2017 | $5,614 | $382,600 | $97,600 | $285,000 |
| 2016 | $5,385 | $382,600 | $97,600 | $285,000 |
| 2015 | -- | $3,826 | $0 | $0 |
| 2014 | -- | $3,826 | $0 | $0 |
| 2013 | -- | $3,826 | $0 | $0 |
Property History
| Date | Event | Price | List to Sale | Price per Sq Ft |
|---|---|---|---|---|
| 11/21/2025 11/21/25 | Price Changed | $699,000 | -3.6% | $233 / Sq Ft |
| 10/13/2025 10/13/25 | Price Changed | $725,000 | -9.3% | $242 / Sq Ft |
| 09/05/2025 09/05/25 | For Sale | $799,000 | -- | $267 / Sq Ft |
Source: PrimeMLS
MLS Number: 5059876
APN: 639-201-12426
- 75 Gauthier Dr
- 34 Maple Grove Estates
- 15 Ellsworth Dr
- 14 Ellsworth Dr
- 11 Ellsworth Dr
- 96 Ellsworth Dr
- 13 Ellsworth Dr
- 12 Ellsworth Dr
- 130 Mountain View Dr
- 17 Reeves Rd
- 21 Reeves Rd
- 25 Reeves Rd
- 29 Reeves Rd
- 45 Reeves Rd
- 49 Reeves Rd
- 53 Reeves Rd
- 57 Reeves Rd
- 2621 Highgate Rd
- 181 Lydia's Ridge Unit L-5
- Lot 2 Champlain Commons
- 2596 Highgate Rd
- 160 N Main St
- 139 Federal St Unit 139
- 137 Federal St
- 47 Federal St Unit 5
- 40 1st St
- 83 1st St Unit 3
- 437 Lapan Rd Unit 101
- 7525 Ethan Allen Hwy
- 1177 Main St Unit 3
- 851 Woods Hollow Rd Unit A
- 101 Sunrise Dr
- 1239 Cumberland Head Rd Unit B
- 160 Wiley Rd Unit 302
- 4323 Vt-108 Unit ID1255746P
- 4323 Vt-108 Unit ID1255743P
- 30 City Hall Place
- 34 US Oval Unit 202
- 34 Broad St
- 34 Broad St
Ask me questions while you tour the home.
