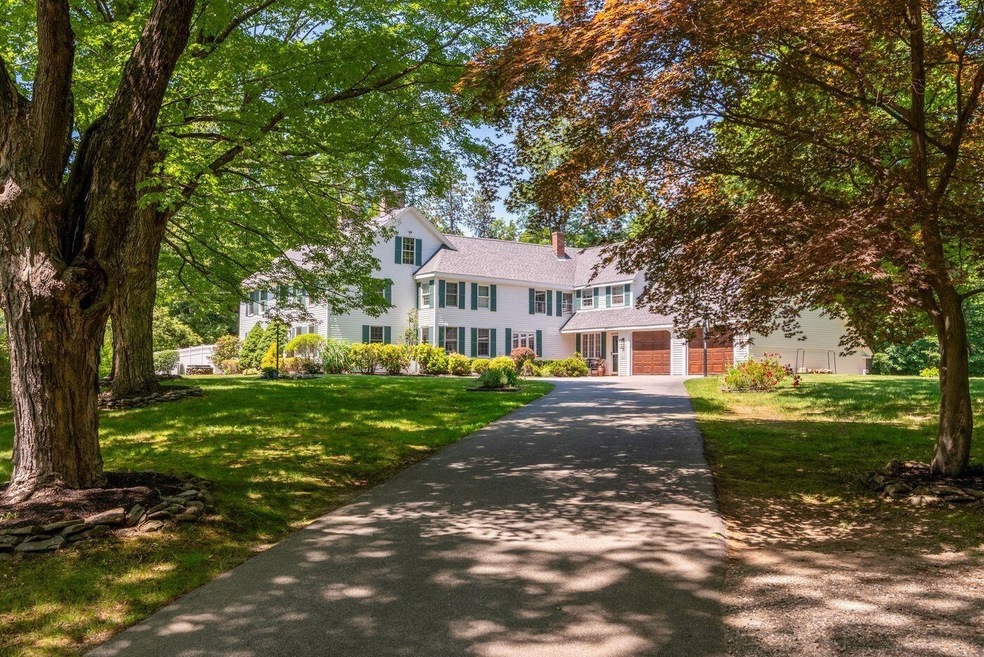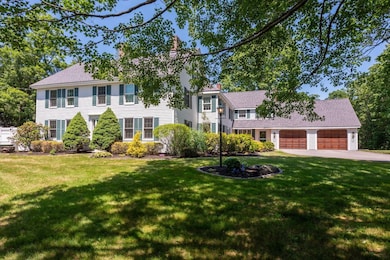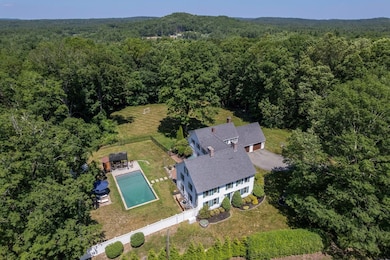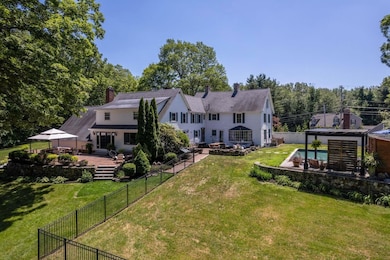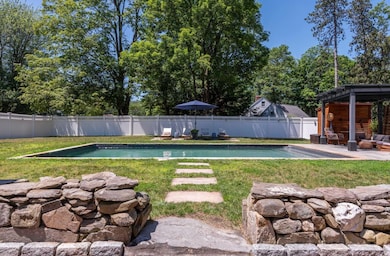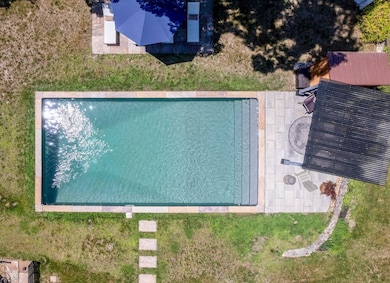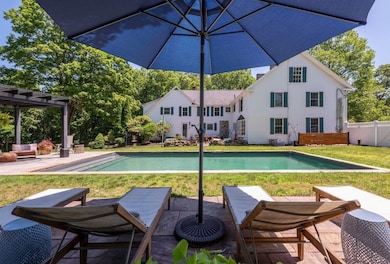98 Sweet Hill Rd Plaistow, NH 03865
Estimated payment $6,327/month
Highlights
- Hot Property
- Colonial Architecture
- Bonus Room
- 3.32 Acre Lot
- Softwood Flooring
- Den
About This Home
This meticulously preserved Colonial - once the historic Peaslee House - seamlessly blends timeless elegance with modern comfort. From the moment you enter, you're welcomed by a refined interior featuring five original working fireplaces, wide plank flooring, a Blaze King wood stove in the family room, and a cozy office-library retreat. The eat-in kitchen is a culinary haven, featuring a cooktop, double oven, custom cabinetry, and radiant heated floors - perfect for both casual meals and elegant entertaining. The spacious and serene primary suite is complete with gleaming wood floors, a romantic fireplace, cedar-lined closets, and a spa-like bath with a custom tiled shower and radiant flooring, ideal for crisp New England mornings. Outdoors, enjoy two expansive brick patios, a stunning 18x36 in-ground pool with new liner, and lush perennial gardens. A newly designed hardscape enhances both beauty and function, while the detached outbuilding offers flexible use as a workshop or maple sugar shack. With potential for an in-law or au pair suite, this home offers flexible living arrangements for multi-generational families or long-term guests. The seller is open to including furnishings, making the transition seamless. Don’t miss this rare opportunity to own a piece of New England history - thoughtfully updated for today’s lifestyle.
Listing Agent
LandVest / Christie's International Real Estate License #081304 Listed on: 11/12/2025

Home Details
Home Type
- Single Family
Est. Annual Taxes
- $13,110
Year Built
- Built in 1790
Lot Details
- 3.32 Acre Lot
- Property fronts a private road
- Garden
- Property is zoned LDR
Parking
- 2 Car Direct Access Garage
- Automatic Garage Door Opener
Home Design
- Colonial Architecture
- Antique Architecture
- New Englander Architecture
- Stone Foundation
- Wood Frame Construction
- Vinyl Siding
Interior Spaces
- 4,258 Sq Ft Home
- Property has 2 Levels
- Woodwork
- Self Contained Fireplace Unit Or Insert
- Natural Light
- Window Screens
- Family Room
- Dining Room
- Den
- Bonus Room
- Basement
- Interior Basement Entry
- Home Security System
Kitchen
- Walk-In Pantry
- Double Oven
- Kitchen Island
Flooring
- Softwood
- Ceramic Tile
Bedrooms and Bathrooms
- 5 Bedrooms
- En-Suite Primary Bedroom
- En-Suite Bathroom
- Walk-In Closet
- In-Law or Guest Suite
- Soaking Tub
Outdoor Features
- Patio
- Shed
- Outbuilding
Schools
- Pollard Elementary School
- Timberlane Regional Middle School
- Timberlane Regional High Sch
Utilities
- Window Unit Cooling System
- Baseboard Heating
- Hot Water Heating System
- Private Water Source
- Drilled Well
Listing and Financial Details
- Legal Lot and Block 05 / 04
- Assessor Parcel Number 90
Map
Home Values in the Area
Average Home Value in this Area
Tax History
| Year | Tax Paid | Tax Assessment Tax Assessment Total Assessment is a certain percentage of the fair market value that is determined by local assessors to be the total taxable value of land and additions on the property. | Land | Improvement |
|---|---|---|---|---|
| 2024 | $13,110 | $632,700 | $171,600 | $461,100 |
| 2023 | $14,135 | $632,700 | $171,600 | $461,100 |
| 2022 | $12,100 | $636,500 | $171,600 | $464,900 |
| 2021 | $12,068 | $636,500 | $171,600 | $464,900 |
| 2020 | $10,936 | $505,120 | $120,420 | $384,700 |
| 2019 | $10,764 | $505,120 | $120,420 | $384,700 |
| 2018 | $12,103 | $492,200 | $123,200 | $369,000 |
| 2017 | $11,920 | $497,500 | $123,200 | $374,300 |
| 2016 | $11,194 | $497,500 | $123,200 | $374,300 |
| 2015 | $10,927 | $452,290 | $130,790 | $321,500 |
| 2014 | $10,360 | $412,260 | $125,760 | $286,500 |
| 2011 | $10,187 | $412,260 | $125,760 | $286,500 |
Property History
| Date | Event | Price | List to Sale | Price per Sq Ft | Prior Sale |
|---|---|---|---|---|---|
| 11/12/2025 11/12/25 | For Sale | $995,000 | +80.9% | $234 / Sq Ft | |
| 08/31/2017 08/31/17 | Sold | $550,000 | -2.7% | $128 / Sq Ft | View Prior Sale |
| 06/16/2017 06/16/17 | Pending | -- | -- | -- | |
| 06/16/2017 06/16/17 | For Sale | $565,000 | +2.7% | $132 / Sq Ft | |
| 02/19/2017 02/19/17 | Off Market | $550,000 | -- | -- | |
| 02/13/2017 02/13/17 | For Sale | $565,000 | -- | $132 / Sq Ft |
Purchase History
| Date | Type | Sale Price | Title Company |
|---|---|---|---|
| Warranty Deed | $550,000 | -- | |
| Deed | -- | -- | |
| Warranty Deed | $500,000 | -- | |
| Warranty Deed | $332,000 | -- |
Mortgage History
| Date | Status | Loan Amount | Loan Type |
|---|---|---|---|
| Open | $467,500 | Purchase Money Mortgage | |
| Previous Owner | $446,500 | No Value Available | |
| Previous Owner | $315,400 | No Value Available |
Source: PrimeMLS
MLS Number: 5069354
APN: PLSW-000069-000033
- 120 Newton Rd Unit 2D
- 55 Sweet Hill Rd
- 18 Horizon Way
- 17 Horizon Way
- 135 Forrest St Unit 10
- 135 Forrest St Unit 4
- 1 White Cedar Way Unit 1
- 15 Autumn Cir Unit A
- 15 Canterbury Forest Unit B
- 28 Forrest St
- 15 Bootland Farm Rd
- 14 Corliss Hill Rd
- 80 Margerie St
- 6 Palmer Ave
- 7 Squaw Creek Dr
- 2 Major Ln
- 1 Elm St
- 3 W Pine St Unit 4
- 207 Oak Ridge Rd
- 109 Gile St
- 131 Main St Unit 2F
- 440 North Ave Unit 41
- 1 Regency Village Way Unit 316
- 1 Regency Village Way
- 2 Regency Village Way Unit 208
- 1022 Main St
- 20 Ordway Ln
- 10 Primrose Way
- 94 Columbia Park Unit 94 Columbia Pk. Haverhill
- 106 Kenoza Ave Unit 5
- 7 Garden St Unit 2
- 127 Portland St Unit 2
- 127 Portland St Unit 2
- 7 Kenoza Ave Unit 301
- 7 Kenoza Ave Unit 101
- 43 Auburn St Unit 2
- 13 Union St
- 6 Park St Unit 5
- 12 Webster St Unit 12 Webster Unit 1
- 15 Rose St Unit 2
