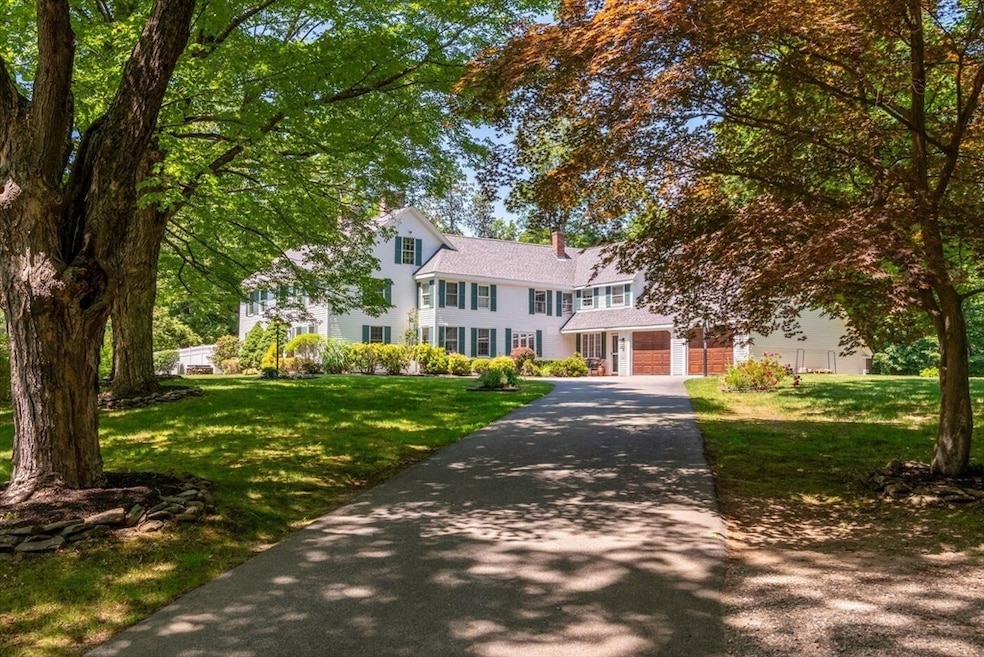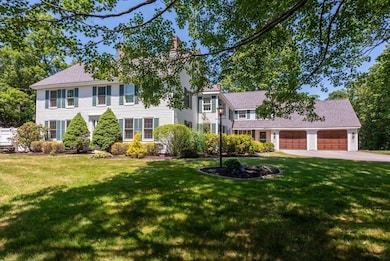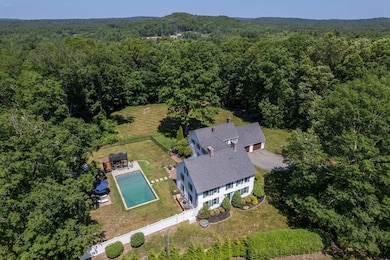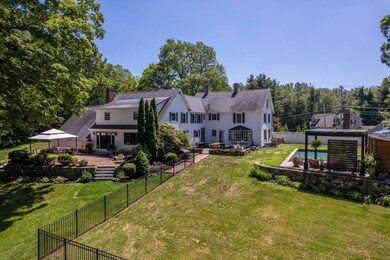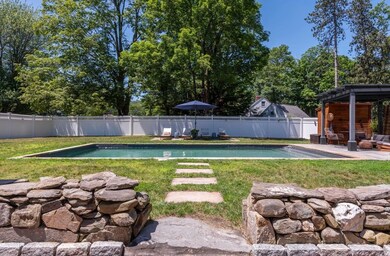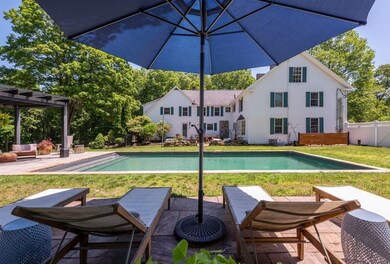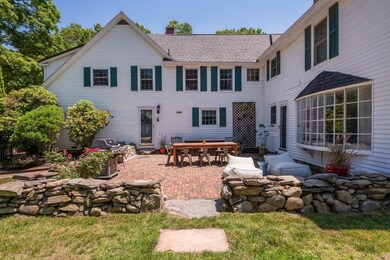98 Sweet Hill Rd Plaistow, NH 03865
Estimated payment $6,347/month
Highlights
- Hot Property
- In Ground Pool
- Custom Closet System
- Golf Course Community
- 3.32 Acre Lot
- Colonial Architecture
About This Home
Step into timeless sophistication at the historic Peaslee House, where classic New England charm meets modern refinement. This meticulously preserved Colonial offers an inviting blend of heritage and comfort, featuring five original working fireplaces, wide-plank flooring, and a cozy office/library. The gourmet eat-in kitchen boasts custom cabinetry, double ovens, and radiant flooring - perfect for culinary enthusiasts. Upstairs, the serene primary suite impresses with a fireplace, cedar-lined closets, and a spa-inspired bath with a custom tiled shower. Designed for flexibility, the home accommodates multigenerational living or extended guests with ease. Outdoors, enjoy two expansive brick patios, an 18x36 in-ground pool, and lush perennial gardens framed by a newly designed hardscape. A versatile outbuilding completes this exceptional property. Own a piece of New England’s history, thoughtfully updated for today’s lifestyle.
Listing Agent
John Lonborg
LandVest, Inc. Listed on: 11/19/2025

Home Details
Home Type
- Single Family
Est. Annual Taxes
- $13,110
Year Built
- Built in 1790
Lot Details
- 3.32 Acre Lot
- Gentle Sloping Lot
- Property is zoned LDR
Parking
- 2 Car Attached Garage
- Driveway
- Open Parking
Home Design
- Colonial Architecture
- Stone Foundation
- Frame Construction
- Shingle Roof
Interior Spaces
- 4,258 Sq Ft Home
- Crown Molding
- Wainscoting
- Ceiling Fan
- Recessed Lighting
- Decorative Lighting
- Light Fixtures
- Bay Window
- Picture Window
- French Doors
- Family Room with Fireplace
- Living Room with Fireplace
- Dining Room with Fireplace
- 5 Fireplaces
- Home Office
- Bonus Room
- Attic
Kitchen
- Double Oven
- Range
- Microwave
- Dishwasher
- Stainless Steel Appliances
- Kitchen Island
- Solid Surface Countertops
Flooring
- Wood
- Ceramic Tile
Bedrooms and Bathrooms
- 5 Bedrooms
- Fireplace in Primary Bedroom
- Primary bedroom located on second floor
- Custom Closet System
- Linen Closet
- Double Vanity
Laundry
- Laundry on upper level
- Washer and Dryer
Unfinished Basement
- Basement Fills Entire Space Under The House
- Interior Basement Entry
Outdoor Features
- In Ground Pool
- Bulkhead
- Patio
Location
- Property is near public transit
- Property is near schools
Schools
- Pollard Elementary School
- Timberlane Reg. Middle School
- Timberlane Reg. High School
Utilities
- No Cooling
- 5 Heating Zones
- Heating System Uses Natural Gas
- Pellet Stove burns compressed wood to generate heat
- Baseboard Heating
- Private Water Source
- Gas Water Heater
- Private Sewer
- High Speed Internet
Listing and Financial Details
- Assessor Parcel Number M:69 B:033 L:000000,1024914
Community Details
Recreation
- Golf Course Community
Additional Features
- No Home Owners Association
- Shops
Map
Home Values in the Area
Average Home Value in this Area
Tax History
| Year | Tax Paid | Tax Assessment Tax Assessment Total Assessment is a certain percentage of the fair market value that is determined by local assessors to be the total taxable value of land and additions on the property. | Land | Improvement |
|---|---|---|---|---|
| 2024 | $13,110 | $632,700 | $171,600 | $461,100 |
| 2023 | $14,135 | $632,700 | $171,600 | $461,100 |
| 2022 | $12,100 | $636,500 | $171,600 | $464,900 |
| 2021 | $12,068 | $636,500 | $171,600 | $464,900 |
| 2020 | $10,936 | $505,120 | $120,420 | $384,700 |
| 2019 | $10,764 | $505,120 | $120,420 | $384,700 |
| 2018 | $12,103 | $492,200 | $123,200 | $369,000 |
| 2017 | $11,920 | $497,500 | $123,200 | $374,300 |
| 2016 | $11,194 | $497,500 | $123,200 | $374,300 |
| 2015 | $10,927 | $452,290 | $130,790 | $321,500 |
| 2014 | $10,360 | $412,260 | $125,760 | $286,500 |
| 2011 | $10,187 | $412,260 | $125,760 | $286,500 |
Property History
| Date | Event | Price | List to Sale | Price per Sq Ft | Prior Sale |
|---|---|---|---|---|---|
| 11/12/2025 11/12/25 | For Sale | $995,000 | +80.9% | $234 / Sq Ft | |
| 08/31/2017 08/31/17 | Sold | $550,000 | -2.7% | $128 / Sq Ft | View Prior Sale |
| 06/16/2017 06/16/17 | Pending | -- | -- | -- | |
| 06/16/2017 06/16/17 | For Sale | $565,000 | +2.7% | $132 / Sq Ft | |
| 02/19/2017 02/19/17 | Off Market | $550,000 | -- | -- | |
| 02/13/2017 02/13/17 | For Sale | $565,000 | -- | $132 / Sq Ft |
Purchase History
| Date | Type | Sale Price | Title Company |
|---|---|---|---|
| Warranty Deed | $550,000 | -- | |
| Deed | -- | -- | |
| Warranty Deed | $500,000 | -- | |
| Warranty Deed | $332,000 | -- |
Mortgage History
| Date | Status | Loan Amount | Loan Type |
|---|---|---|---|
| Open | $467,500 | Purchase Money Mortgage | |
| Previous Owner | $446,500 | No Value Available | |
| Previous Owner | $315,400 | No Value Available |
Source: MLS Property Information Network (MLS PIN)
MLS Number: 73456349
APN: PLSW-000069-000033
- 55 Sweet Hill Rd
- 18 Horizon Way
- 17 Horizon Way
- 135 Forrest St Unit 10
- 135 Forrest St Unit 4
- 1 White Cedar Way Unit 1
- 15 Autumn Cir Unit A
- 15 Canterbury Forest Unit B
- 28 Forrest St
- 15 Bootland Farm Rd
- 14 Corliss Hill Rd
- 5 Wentworth Dr
- 80 Margerie St
- 6 Palmer Ave
- 7 Squaw Creek Dr
- 1 Elm St
- 3 W Pine St Unit 4
- 207 Oak Ridge Rd
- 531 Amesbury Rd
- 34 Bel's Way
- 440 North Ave Unit 41
- 2 North St Unit 3
- 1 Regency Village Way Unit 316
- 1 Regency Village Way
- 2 Regency Village Way Unit 208
- 1022 Main St
- 20 Ordway Ln
- 10 Primrose Way
- 96 Columbia Park Unit 64
- 10 Vendome St Unit 10
- 59 14th Ave Unit 2
- 30 Fountain St Unit 6
- 127 Portland St Unit 2
- 127 Portland St Unit 2
- 7 Kenoza Ave Unit 101
- 7 Kenoza Ave Unit 301
- 43 Auburn St Unit 2
- 13 Union St Unit 2
- 107 Chestnut St Unit 2R
- 6 Park St Unit 5
