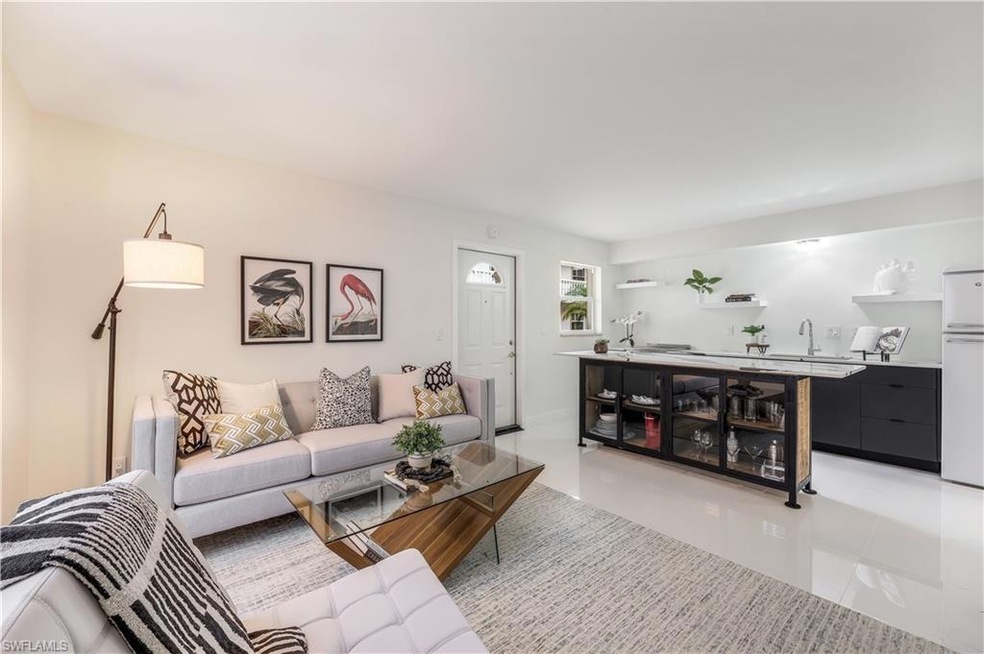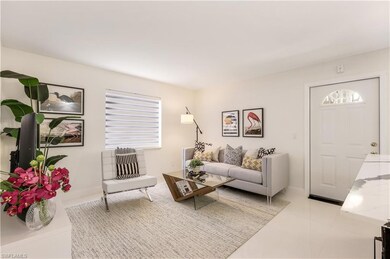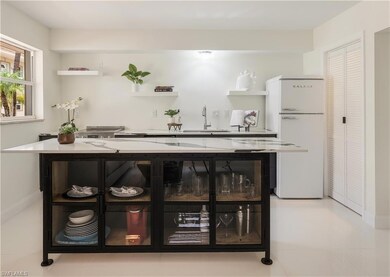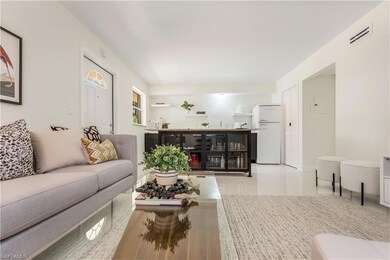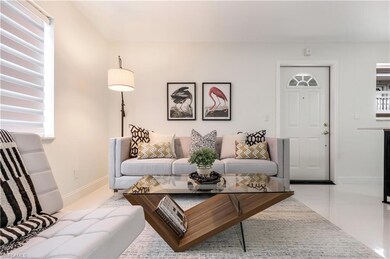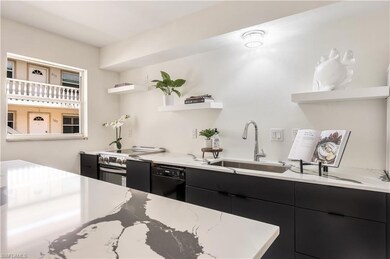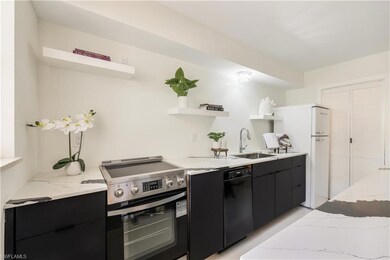
980 7th Ave S Unit 105 Naples, FL 34102
Downtown Naples NeighborhoodHighlights
- Community Cabanas
- Main Floor Primary Bedroom
- Furnished
- Lake Park Elementary School Rated A
- End Unit
- 5-minute walk to Cambier Park
About This Home
As of July 2024Located in the Heart of the Olde Naples downtown district, experience the Ultimate Naples Lifestyle with this Completely Renovated coveted corner unit. Bathed in natural light, this 1 bed/1 bath chic condo is nestled amongst the famous 5th Avenue South District, Naples Bay and Tin City, Third Street South District, Cambier Park and the Arthur L Allen Tennis Center. The Finest Dining, Shopping & Arts, Boating, and Pristine Gulf Beaches right outside your front door...there is NO better location!
This condo features all polished porcelain tile floors, custom primary bath with seamless glass shower doors, In-Unit laundry washer and dryer, brand new custom kitchen with quartz countertops and new appliances. Castleton Gardens is a quintessential boutique complex with a wonderful resort style pool, spa, grilling area, and additional storage options. There is ample off-street parking for both you and your guests, gated secure entry, and it is a Pet Friendly community!
An investors dream, this condo can have twelve (12) 30-day rentals a year, or a perfect Olde Naples pied-a-terre! A 1-year tennis membership to Arthur L Allen Tennis Center just 2 blocks away included in sale.
Last Agent to Sell the Property
Compass Florida LLC License #NAPLES-249528882 Listed on: 05/09/2024

Last Buyer's Agent
Compass Florida LLC License #NAPLES-249528882 Listed on: 05/09/2024

Property Details
Home Type
- Condominium
Est. Annual Taxes
- $1,067
Year Built
- Built in 1971
Lot Details
- Property fronts an alley
- End Unit
- East Facing Home
- Gated Home
- Sprinkler System
HOA Fees
- $633 Monthly HOA Fees
Home Design
- Condo Hotel
- Flat Roof Shape
- Concrete Block With Brick
- Stucco
- Tile
Interior Spaces
- 540 Sq Ft Home
- 1-Story Property
- Furnished
- Furnished or left unfurnished upon request
- 1 Ceiling Fan
- Double Hung Windows
- Family Room
- Tile Flooring
Kitchen
- Eat-In Kitchen
- <<selfCleaningOvenToken>>
- Range<<rangeHoodToken>>
- Freezer
- Dishwasher
- Kitchen Island
- Built-In or Custom Kitchen Cabinets
- Disposal
Bedrooms and Bathrooms
- 1 Primary Bedroom on Main
- 1 Full Bathroom
- Shower Only
Laundry
- Laundry Room
- Dryer
- Washer
Home Security
Parking
- Common or Shared Parking
- Paved Parking
- Guest Parking
- On-Street Parking
- Deeded Parking
Pool
- In Ground Pool
- In Ground Spa
Outdoor Features
- Courtyard
- Outdoor Grill
Schools
- Lake Park Elementary School
- Gulfview Middle School
- Naples High School
Utilities
- Central Heating and Cooling System
- Sewer Assessments
- High Speed Internet
- Cable TV Available
Listing and Financial Details
- Assessor Parcel Number 04830700343
Community Details
Overview
- 20 Units
- Low-Rise Condominium
- Castleton Gardens Condos
- Olde Naples Community
Amenities
- Community Barbecue Grill
- Bike Room
- Community Storage Space
Recreation
- Community Cabanas
- Community Pool or Spa Combo
Pet Policy
- Pets up to 50 lbs
- Call for details about the types of pets allowed
- 2 Pets Allowed
Security
- Card or Code Access
- Fire and Smoke Detector
Ownership History
Purchase Details
Home Financials for this Owner
Home Financials are based on the most recent Mortgage that was taken out on this home.Purchase Details
Home Financials for this Owner
Home Financials are based on the most recent Mortgage that was taken out on this home.Purchase Details
Home Financials for this Owner
Home Financials are based on the most recent Mortgage that was taken out on this home.Purchase Details
Purchase Details
Purchase Details
Home Financials for this Owner
Home Financials are based on the most recent Mortgage that was taken out on this home.Similar Homes in Naples, FL
Home Values in the Area
Average Home Value in this Area
Purchase History
| Date | Type | Sale Price | Title Company |
|---|---|---|---|
| Warranty Deed | $485,000 | None Listed On Document | |
| Warranty Deed | $420,000 | None Listed On Document | |
| Warranty Deed | $275,000 | Attorney | |
| Special Warranty Deed | $139,900 | Rels Title | |
| Trustee Deed | -- | None Available | |
| Warranty Deed | $215,000 | -- |
Mortgage History
| Date | Status | Loan Amount | Loan Type |
|---|---|---|---|
| Open | $339,500 | New Conventional | |
| Previous Owner | $100,000 | Construction | |
| Previous Owner | $266,000 | Fannie Mae Freddie Mac | |
| Previous Owner | $150,500 | No Value Available |
Property History
| Date | Event | Price | Change | Sq Ft Price |
|---|---|---|---|---|
| 07/01/2025 07/01/25 | Rented | -- | -- | -- |
| 05/08/2025 05/08/25 | Price Changed | $1,995 | -13.1% | $4 / Sq Ft |
| 04/14/2025 04/14/25 | Price Changed | $2,295 | -4.2% | $4 / Sq Ft |
| 03/14/2025 03/14/25 | Price Changed | $2,395 | -4.0% | $4 / Sq Ft |
| 12/30/2024 12/30/24 | For Rent | $2,495 | 0.0% | -- |
| 07/30/2024 07/30/24 | Sold | $485,000 | -2.8% | $898 / Sq Ft |
| 07/01/2024 07/01/24 | Pending | -- | -- | -- |
| 06/21/2024 06/21/24 | Price Changed | $499,000 | -0.2% | $924 / Sq Ft |
| 05/09/2024 05/09/24 | For Sale | $499,900 | +19.0% | $926 / Sq Ft |
| 06/16/2023 06/16/23 | Sold | $420,000 | -13.4% | $778 / Sq Ft |
| 06/06/2023 06/06/23 | Pending | -- | -- | -- |
| 02/17/2023 02/17/23 | For Sale | $485,000 | +76.4% | $898 / Sq Ft |
| 03/16/2018 03/16/18 | Sold | $275,000 | -8.0% | $411 / Sq Ft |
| 03/03/2018 03/03/18 | Pending | -- | -- | -- |
| 02/20/2018 02/20/18 | Price Changed | $299,000 | -11.8% | $447 / Sq Ft |
| 01/22/2018 01/22/18 | For Sale | $339,000 | -- | $507 / Sq Ft |
Tax History Compared to Growth
Tax History
| Year | Tax Paid | Tax Assessment Tax Assessment Total Assessment is a certain percentage of the fair market value that is determined by local assessors to be the total taxable value of land and additions on the property. | Land | Improvement |
|---|---|---|---|---|
| 2023 | $1,067 | $48,944 | $0 | $0 |
| 2022 | $2,957 | $256,850 | $0 | $0 |
| 2021 | $2,396 | $233,500 | $0 | $233,500 |
| 2020 | $2,343 | $230,800 | $0 | $230,800 |
| 2019 | $2,369 | $230,800 | $0 | $230,800 |
| 2018 | $2,234 | $218,080 | $0 | $218,080 |
| 2017 | $2,108 | $201,221 | $0 | $0 |
| 2016 | $2,024 | $182,928 | $0 | $0 |
| 2015 | $1,888 | $166,298 | $0 | $0 |
| 2014 | $1,627 | $151,180 | $0 | $0 |
Agents Affiliated with this Home
-
Erin Hale
E
Seller's Agent in 2025
Erin Hale
Premier Property Management
(239) 249-9886
4 Total Sales
-
Karen Stabile

Seller's Agent in 2024
Karen Stabile
Compass Florida LLC
(239) 860-1317
2 in this area
19 Total Sales
-
Colby Stabile
C
Seller Co-Listing Agent in 2024
Colby Stabile
Compass Florida LLC
(239) 860-1095
1 in this area
2 Total Sales
-
Kathryn Tout

Seller's Agent in 2023
Kathryn Tout
Premier Sotheby's Int'l Realty
(239) 250-3583
6 in this area
93 Total Sales
-
Susan Black

Seller Co-Listing Agent in 2023
Susan Black
Premier Sotheby's Int'l Realty
(239) 250-5611
7 in this area
86 Total Sales
-
Monica Frengel

Buyer's Agent in 2023
Monica Frengel
Downing Frye Realty Inc.
(239) 641-9900
2 in this area
84 Total Sales
Map
Source: Naples Area Board of REALTORS®
MLS Number: 224041865
APN: 04830700343
- 980 7th Ave S Unit 104
- 980 7th Ave S Unit 107
- 721 9th St S Unit 4
- 900 8th Ave S Unit 102
- 900 8th Ave S Unit 204
- 975 9th Ave S Unit 16
- 875 6th Ave S Unit 303
- 875 6th Ave S Unit 304
- 3324 NE 27
- xxx Xxxx
- 36th Avenue N
- 863 9th Ave S Unit 202
- 705 11th St S Unit 40
- 936 5th Ave S Unit 306
- 936 5th Ave S Unit 207
- 936 5th Ave S Unit 202
- 855 9th Ave S
- 1100 8th Ave S Unit 211B
