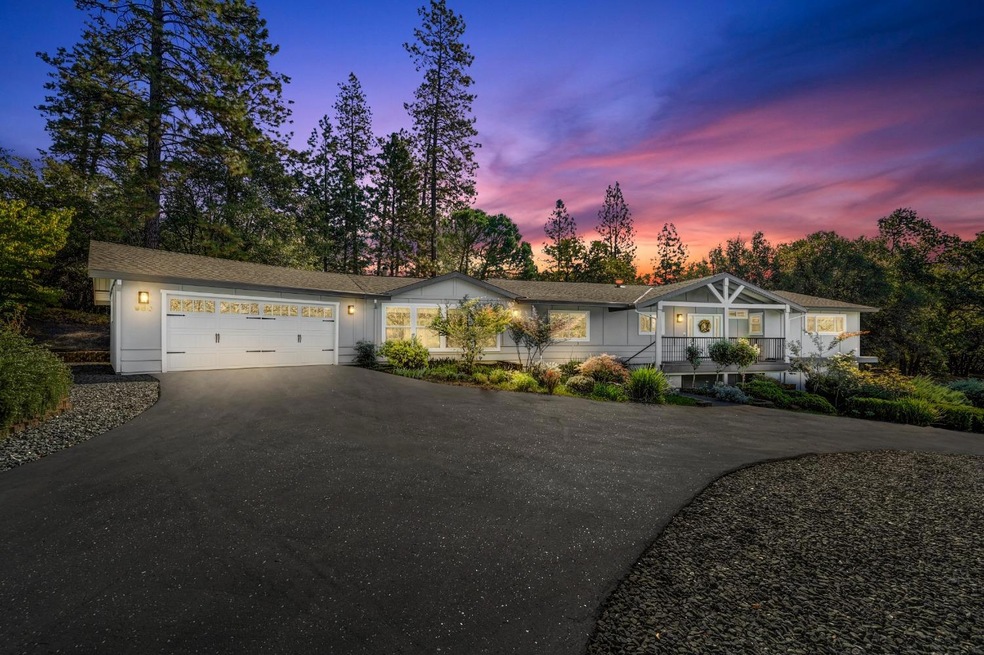Tucked away on 2 acres of serene, wooded land, this updated ranch-style gem offers the perfect balance of country living with modern amenities. A long driveway welcomes you to the property, featuring a roundabout for extra parking and RV access. Enjoy your morning coffee on the cute front porch overlooking the beautiful grounds! Step inside to a cozy living room with direct access to a spacious back deck. The remodeled kitchen boasts stunning granite countertops and backsplash as well as abundant cabinetry for all your storage needs. Adjacent to the kitchen, the dining room is highlighted by a charming brick fireplace. A large family room awaits, complete with a wet bar, wood stove, classic wood paneling, and access to the backyard. The home's tall ceilings with exposed wood beams add to the rustic charm, while modern updates enhance comfort. Outside, the back deck overlooks a pergola, private hot tub, lush grassy areas, and plenty of room for outdoor enjoyment. Recent upgrades include a fully remodeled kitchen and bathrooms, a new roof (2011), canned lights in the family room, new HVAC (2018), water heater (2019), newer windows, fresh exterior paint, and a repaved driveway. Located just off I-80 for an easy commute to downtown Auburn, and only a little over an hour to Truckee!

