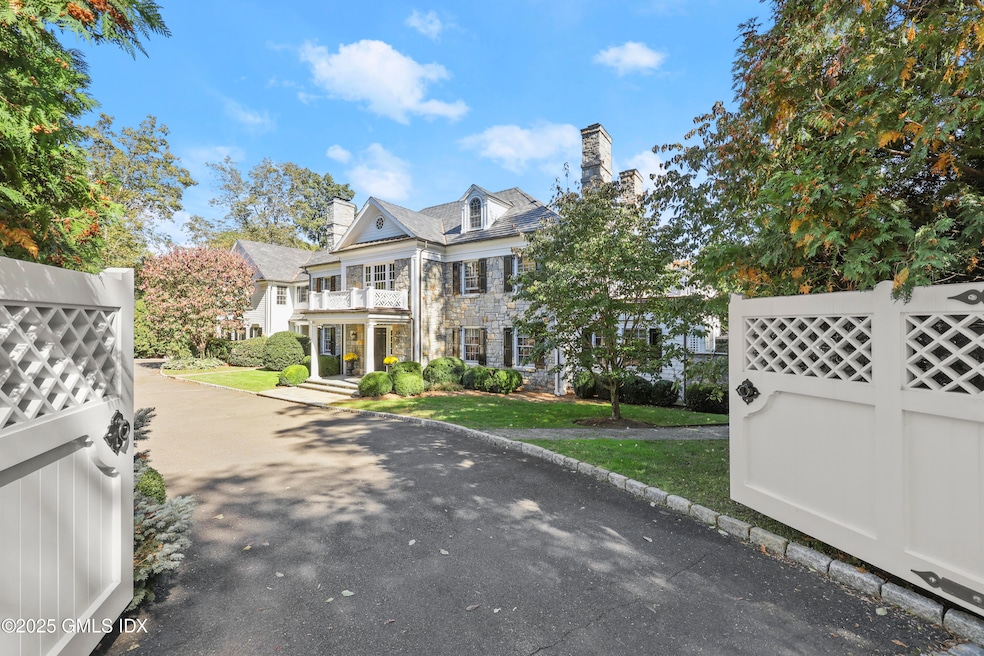
980 North St Greenwich, CT 06831
Back Country Greenwich NeighborhoodHighlights
- Wine Cellar
- Home Theater
- Georgian Colonial Architecture
- Parkway School Rated A
- Deck
- Whirlpool Bathtub
About This Home
As of July 2025Built with extraordinary craftsmanship in a tranquil backcountry setting, this distinguished Georgian-style manor features 6 bedrooms, 6 baths, a sunroom, 2 libraries and 5 fireplaces. Finished, walk out lower level with wine cellar, gym, home theater, playroom, full bath and a 2nd family room. Delightful primary suite with fireplace and private deck. French doors open from first floor rooms to terrace and patio with fountain overlooking peaceful backyard. Fully fenced and screened for privacy by mature plantings, the backyard has room for a pool. Attached 3-car garage with electric car charger. Close to the Conyers Farm polo fields and Stanwich Country Club.
Last Agent to Sell the Property
Sotheby's International Realty License #RES.0031510 Listed on: 04/02/2025

Home Details
Home Type
- Single Family
Est. Annual Taxes
- $35,283
Year Built
- Built in 2005 | Remodeled in 2016
Lot Details
- 0.92 Acre Lot
- Fenced Yard
- Fenced
- Sprinkler System
- Property is zoned R-20
Parking
- 3 Car Attached Garage
- Electric Vehicle Home Charger
- Automatic Garage Door Opener
- Garage Door Opener
- Automatic Gate
Home Design
- Georgian Colonial Architecture
- Composition Roof
- Shingle Siding
- Stone
Interior Spaces
- 11,211 Sq Ft Home
- Built-In Features
- Tray Ceiling
- 5 Fireplaces
- Mud Room
- Entrance Foyer
- Wine Cellar
- Breakfast Room
- Formal Dining Room
- Home Theater
- Home Office
- Play Room
- Solarium
- Home Gym
- Butlers Pantry
- Finished Basement
- Walk-Out Basement
- Finished Attic
Bedrooms and Bathrooms
- 6 Bedrooms
- Whirlpool Bathtub
Laundry
- Laundry Room
- Washer and Dryer
Outdoor Features
- Balcony
- Deck
- Water Fountains
Utilities
- Forced Air Heating and Cooling System
- Heating System Uses Oil
- Propane
- Well
- Oil Water Heater
- Septic Tank
Listing and Financial Details
- Assessor Parcel Number 11-1264
Ownership History
Purchase Details
Home Financials for this Owner
Home Financials are based on the most recent Mortgage that was taken out on this home.Purchase Details
Home Financials for this Owner
Home Financials are based on the most recent Mortgage that was taken out on this home.Purchase Details
Home Financials for this Owner
Home Financials are based on the most recent Mortgage that was taken out on this home.Similar Homes in Greenwich, CT
Home Values in the Area
Average Home Value in this Area
Purchase History
| Date | Type | Sale Price | Title Company |
|---|---|---|---|
| Warranty Deed | $4,500,000 | -- | |
| Warranty Deed | $3,375,000 | -- | |
| Warranty Deed | $3,375,000 | -- | |
| Warranty Deed | $1,125,000 | -- | |
| Warranty Deed | $1,125,000 | -- |
Mortgage History
| Date | Status | Loan Amount | Loan Type |
|---|---|---|---|
| Open | $1,000,000 | New Conventional | |
| Previous Owner | $2,700,000 | Stand Alone Refi Refinance Of Original Loan | |
| Previous Owner | $2,700,000 | No Value Available | |
| Previous Owner | $2,600,000 | No Value Available | |
| Previous Owner | $2,575,000 | No Value Available |
Property History
| Date | Event | Price | Change | Sq Ft Price |
|---|---|---|---|---|
| 07/30/2025 07/30/25 | Sold | $4,500,000 | -9.9% | $401 / Sq Ft |
| 06/17/2025 06/17/25 | Pending | -- | -- | -- |
| 04/02/2025 04/02/25 | For Sale | $4,995,000 | -- | $446 / Sq Ft |
Tax History Compared to Growth
Tax History
| Year | Tax Paid | Tax Assessment Tax Assessment Total Assessment is a certain percentage of the fair market value that is determined by local assessors to be the total taxable value of land and additions on the property. | Land | Improvement |
|---|---|---|---|---|
| 2025 | $35,280 | $2,930,270 | $453,110 | $2,477,160 |
| 2024 | $34,313 | $2,930,270 | $453,110 | $2,477,160 |
| 2023 | $33,376 | $2,930,270 | $453,110 | $2,477,160 |
| 2022 | $32,838 | $2,911,160 | $453,110 | $2,458,050 |
| 2021 | $33,580 | $2,897,300 | $402,780 | $2,494,520 |
| 2020 | $33,580 | $2,897,300 | $402,780 | $2,494,520 |
| 2019 | $33,840 | $2,897,300 | $402,780 | $2,494,520 |
| 2018 | $32,942 | $2,897,300 | $402,780 | $2,494,520 |
| 2017 | $32,942 | $2,897,300 | $402,780 | $2,494,520 |
| 2016 | $30,865 | $2,755,830 | $402,780 | $2,353,050 |
| 2015 | $26,953 | $2,391,550 | $537,250 | $1,854,300 |
| 2014 | $26,235 | $2,391,550 | $537,250 | $1,854,300 |
Agents Affiliated with this Home
-
Joseph Barbieri
J
Seller's Agent in 2025
Joseph Barbieri
Sotheby's International Realty
(203) 940-2025
14 in this area
93 Total Sales
-
Michael Carey

Buyer's Agent in 2025
Michael Carey
Sotheby's International Realty
(203) 645-0201
2 in this area
37 Total Sales
Map
Source: Greenwich Association of REALTORS®
MLS Number: 122393
APN: GREE-000011-000000-001264
- 4 Cowdray Park Dr
- 2 Patriots Farm Ct
- 4 Ashfields Ln
- 17 Cowdray Park Dr
- 12 Cowdray Park Dr
- 4 Cowdray Park Dr
- 4 Mountain Laurel Dr
- 24 Conyers Farm Dr
- 11 Conyers Farm Dr
- 828 North St
- 4 Hidden Valley Way
- 65 Round Hill Rd
- 295 Taconic Rd
- 1 Gifford Lake Dr
- 19 Kingdom Ridge Rd
- 21 S Brook Dr
- 5 S Brook Dr
- 0 S Brook Dr Unit 170552650
- Lot #21 S Brook Dr
- Lot #5 S Brook Dr






