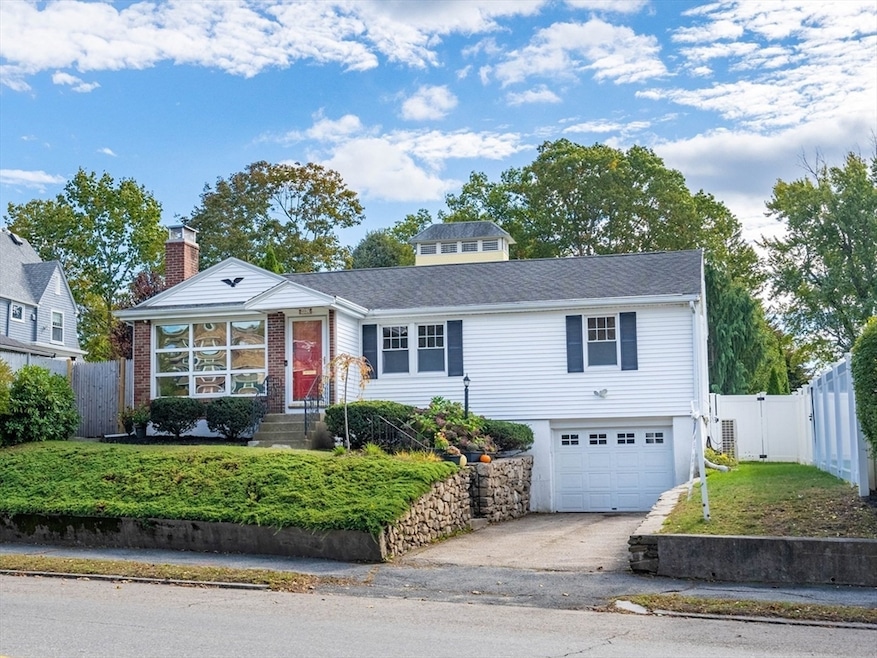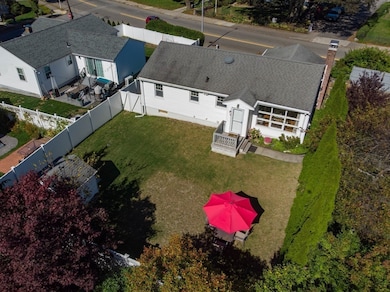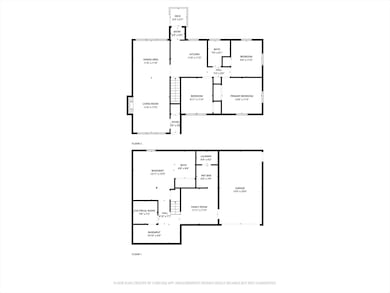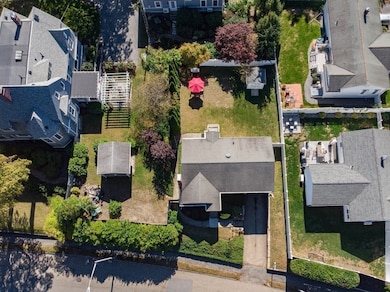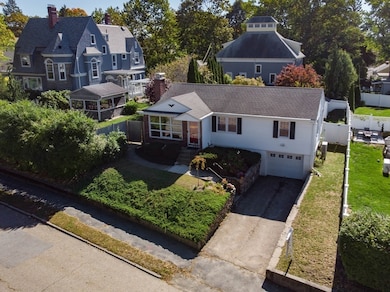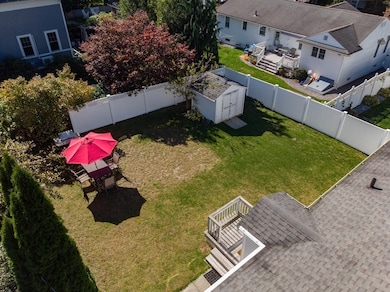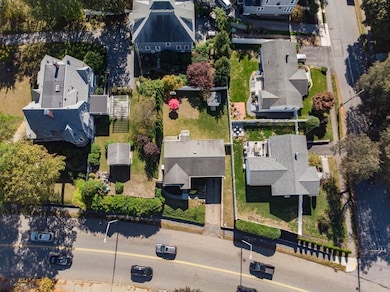
980 Pleasant St Worcester, MA 01602
Tatnuck NeighborhoodEstimated payment $2,477/month
Highlights
- Medical Services
- Property is near public transit
- Wood Flooring
- Open Floorplan
- Ranch Style House
- Mud Room
About This Home
Single level ranch with fenced backyard and attached garage. Enter this home through the foyer with coat closet then turn directly into a sun-drenched front to back living/dining area. Mantel and woodburning fireplace are a focal point. Dining room looks out through a picture window onto a level fenced back yard with shed & sod professionally installed in 2023. Kitchen is cozy and functional. Just past the kitchen you will find three bedrooms with hardwood floors & a full bathroom. Primary bedroom fits a king-sized bedroom set. 3 mini-splits allow for additional heating source in the winter and air conditioning during the summer. A pull down with stairs to attic has storage. Additional space in basement on seperate heating zone with kitchette, laundry and plumbed for second full bathroom. Great location near shopping, restaurants, Worcester State, Assumption and WPI, walking distance from 2 elementary schools, 2.5 miles from both downtown & Worcester Airport with flights to FL and NYC
Home Details
Home Type
- Single Family
Est. Annual Taxes
- $4,610
Year Built
- Built in 1958
Lot Details
- 6,023 Sq Ft Lot
- Near Conservation Area
- Fenced Yard
- Level Lot
- Cleared Lot
- Property is zoned RS-7
Parking
- 1 Car Attached Garage
- Tuck Under Parking
- Workshop in Garage
- Tandem Parking
- Garage Door Opener
- Driveway
- Open Parking
- Off-Street Parking
- Deeded Parking
Home Design
- Ranch Style House
- Frame Construction
- Shingle Roof
- Radon Mitigation System
- Concrete Perimeter Foundation
Interior Spaces
- Open Floorplan
- Picture Window
- Window Screens
- French Doors
- Mud Room
- Entryway
- Living Room with Fireplace
- Center Hall
Kitchen
- Range
- Microwave
- Dishwasher
- Disposal
Flooring
- Wood
- Vinyl
Bedrooms and Bathrooms
- 3 Bedrooms
- 1 Full Bathroom
- Bathtub with Shower
Laundry
- Dryer
- Washer
Basement
- Walk-Out Basement
- Basement Fills Entire Space Under The House
- Interior and Exterior Basement Entry
- Garage Access
- Block Basement Construction
- Laundry in Basement
Outdoor Features
- Outdoor Storage
- Rain Gutters
Location
- Property is near public transit
- Property is near schools
Schools
- Tatnuck Magnet Elementary School
- Forest Grove Middle School
- Doherty High School
Utilities
- Cooling Available
- 3 Cooling Zones
- Heat Pump System
- Baseboard Heating
Listing and Financial Details
- Legal Lot and Block 0012B / 014
- Assessor Parcel Number 1789444
Community Details
Overview
- No Home Owners Association
Amenities
- Medical Services
- Shops
- Coin Laundry
Recreation
- Park
Map
Home Values in the Area
Average Home Value in this Area
Tax History
| Year | Tax Paid | Tax Assessment Tax Assessment Total Assessment is a certain percentage of the fair market value that is determined by local assessors to be the total taxable value of land and additions on the property. | Land | Improvement |
|---|---|---|---|---|
| 2025 | $4,610 | $349,500 | $108,200 | $241,300 |
| 2024 | $4,514 | $328,300 | $108,200 | $220,100 |
| 2023 | $4,368 | $304,600 | $94,000 | $210,600 |
| 2022 | $3,880 | $255,100 | $75,200 | $179,900 |
| 2021 | $3,770 | $231,600 | $60,200 | $171,400 |
| 2020 | $3,623 | $213,100 | $60,200 | $152,900 |
| 2019 | $3,409 | $189,400 | $54,100 | $135,300 |
| 2018 | $3,309 | $175,000 | $54,100 | $120,900 |
| 2017 | $3,364 | $175,000 | $54,100 | $120,900 |
| 2016 | $3,291 | $159,700 | $41,000 | $118,700 |
| 2015 | $3,205 | $159,700 | $41,000 | $118,700 |
| 2014 | $3,121 | $159,700 | $41,000 | $118,700 |
Property History
| Date | Event | Price | List to Sale | Price per Sq Ft | Prior Sale |
|---|---|---|---|---|---|
| 10/29/2025 10/29/25 | Pending | -- | -- | -- | |
| 10/17/2025 10/17/25 | For Sale | $399,900 | +117.3% | $362 / Sq Ft | |
| 01/15/2016 01/15/16 | Sold | $184,000 | -4.4% | $167 / Sq Ft | View Prior Sale |
| 11/19/2015 11/19/15 | Pending | -- | -- | -- | |
| 11/10/2015 11/10/15 | Price Changed | $192,500 | -1.2% | $174 / Sq Ft | |
| 11/02/2015 11/02/15 | For Sale | $194,900 | +5.9% | $177 / Sq Ft | |
| 09/25/2015 09/25/15 | Off Market | $184,000 | -- | -- | |
| 09/25/2015 09/25/15 | Pending | -- | -- | -- | |
| 09/16/2015 09/16/15 | For Sale | $194,900 | -- | $177 / Sq Ft |
Purchase History
| Date | Type | Sale Price | Title Company |
|---|---|---|---|
| Quit Claim Deed | -- | None Available | |
| Quit Claim Deed | -- | None Available | |
| Not Resolvable | $184,000 | -- | |
| Deed | $228,000 | -- | |
| Deed | $228,000 | -- | |
| Deed | $114,900 | -- | |
| Deed | $114,900 | -- |
Mortgage History
| Date | Status | Loan Amount | Loan Type |
|---|---|---|---|
| Previous Owner | $138,000 | New Conventional | |
| Previous Owner | $121,000 | No Value Available | |
| Previous Owner | $25,000 | No Value Available | |
| Previous Owner | $128,000 | Purchase Money Mortgage |
About the Listing Agent
Katie's Other Listings
Source: MLS Property Information Network (MLS PIN)
MLS Number: 73442168
APN: WORC-000030-000014-000012B
- 6 Moore Ave
- 40 Rustic Dr
- 1029 Pleasant St Unit 19
- 23 Fenton Dr
- 44 Rustic Dr
- 20 Manhattan Rd
- 19 Kenilworth Rd
- 12 Copperfield Rd
- 12 Merlin Ct
- 806 Pleasant St
- 9 Field Way
- 31 Lenox St
- 22 Audubon Rd
- 137 Richmond Ave
- 40 Walter St
- 16 Sherwood Rd
- 47R Yarnie Unit 3B
- 47R Yarnie Unit 3A
- 47R Yarnie Unit 1B
- 47R Yarnie Unit 2B
