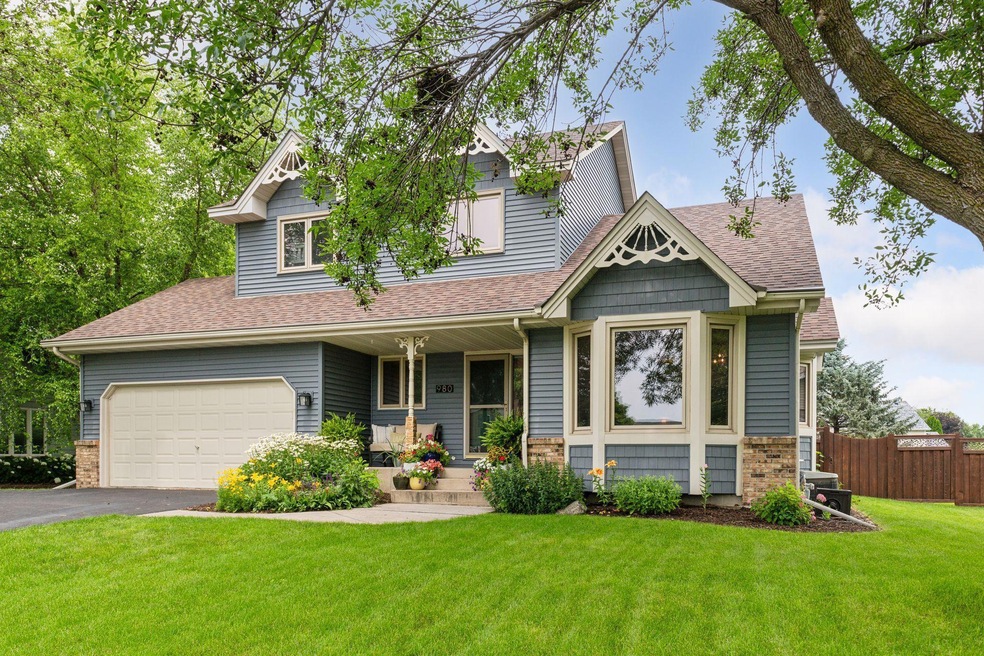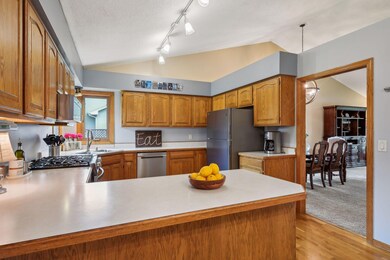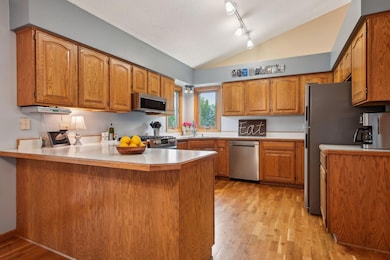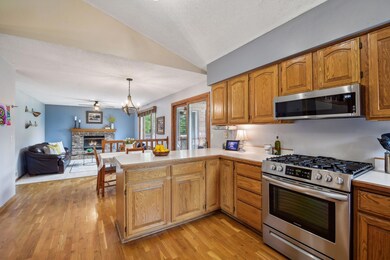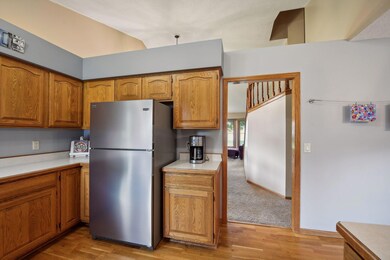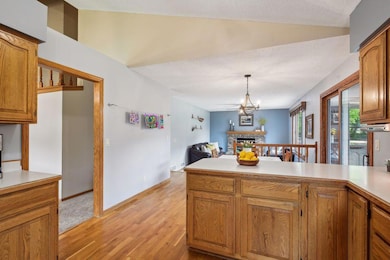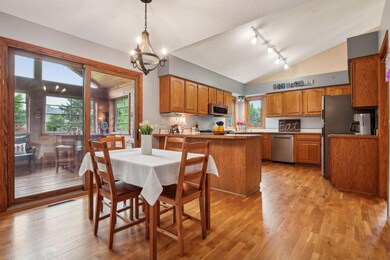
980 Saddlebrook Curve Chanhassen, MN 55317
Highlights
- Family Room with Fireplace
- No HOA
- Stainless Steel Appliances
- Chanhassen Elementary School Rated A
- Game Room
- The kitchen features windows
About This Home
As of September 2024Dynamite 2 story with proximity to downtown Chanhassen and Excelsior! You’ll appreciate the large kitchen with ample cabinets and tons of counterspace with snack bar seating & SS appliances. Great open floor plan for entertaining with kitchen, informal dining area to the spacious family with wall of windows overlooking gorgeous backyard and brick wood burning fireplace. Retreat to the wonderful three – season porch with tongue & groove detailing and Amazing E Z screens/windows so you can enjoy it when raining. South facing sitting room with large, bayed window and nice dining area as well as main floor laundry and powder room. The upper level offers terrific primary suite, huge closet. Wonderful primary bath offering oversized vanity and storage cabinets. Two additional junior bedrooms, full bath and tons more linen closets. Awesome lower-level family room with a gas fireplace and area for game table, additional 4th bedroom and full bath. Rarely do you find a more impressive backyard with stamped concrete patio and gorgeous level yard that is manicured and fenced! Additional shed for storage. Some additional features include soaring vaults, hardwood floors, 6 panel doors, and tile floors. To see more features of home go to supplements. Close to many parks, trails and shopping.
Home Details
Home Type
- Single Family
Est. Annual Taxes
- $5,003
Year Built
- Built in 1988
Lot Details
- 0.38 Acre Lot
- Lot Dimensions are 90x191x94x165
- Wood Fence
- Chain Link Fence
Parking
- 2 Car Attached Garage
- Insulated Garage
- Garage Door Opener
Home Design
- Architectural Shingle Roof
Interior Spaces
- 2-Story Property
- Wood Burning Fireplace
- Brick Fireplace
- Family Room with Fireplace
- 2 Fireplaces
- Living Room
- Dining Room
- Game Room
Kitchen
- Range
- Microwave
- Dishwasher
- Stainless Steel Appliances
- Disposal
- The kitchen features windows
Bedrooms and Bathrooms
- 4 Bedrooms
Laundry
- Dryer
- Washer
Finished Basement
- Basement Fills Entire Space Under The House
- Sump Pump
- Drain
- Basement Window Egress
Outdoor Features
- Patio
- Porch
Utilities
- Forced Air Heating and Cooling System
- 100 Amp Service
Community Details
- No Home Owners Association
- Saddlebrook Subdivision
Listing and Financial Details
- Assessor Parcel Number 257551070
Ownership History
Purchase Details
Home Financials for this Owner
Home Financials are based on the most recent Mortgage that was taken out on this home.Map
Similar Homes in the area
Home Values in the Area
Average Home Value in this Area
Purchase History
| Date | Type | Sale Price | Title Company |
|---|---|---|---|
| Deed | $520,000 | -- |
Mortgage History
| Date | Status | Loan Amount | Loan Type |
|---|---|---|---|
| Open | $416,000 | New Conventional | |
| Previous Owner | $155,000 | New Conventional |
Property History
| Date | Event | Price | Change | Sq Ft Price |
|---|---|---|---|---|
| 09/16/2024 09/16/24 | Sold | $520,000 | 0.0% | $200 / Sq Ft |
| 08/14/2024 08/14/24 | Pending | -- | -- | -- |
| 08/10/2024 08/10/24 | Off Market | $520,000 | -- | -- |
| 08/05/2024 08/05/24 | Price Changed | $500,000 | -3.8% | $192 / Sq Ft |
| 07/17/2024 07/17/24 | For Sale | $520,000 | -- | $200 / Sq Ft |
Tax History
| Year | Tax Paid | Tax Assessment Tax Assessment Total Assessment is a certain percentage of the fair market value that is determined by local assessors to be the total taxable value of land and additions on the property. | Land | Improvement |
|---|---|---|---|---|
| 2025 | $5,372 | $530,100 | $140,000 | $390,100 |
| 2024 | $5,036 | $515,300 | $140,000 | $375,300 |
| 2023 | $4,980 | $489,200 | $140,000 | $349,200 |
| 2022 | $4,934 | $488,400 | $139,200 | $349,200 |
| 2021 | $4,788 | $420,600 | $116,000 | $304,600 |
| 2020 | $4,854 | $416,100 | $116,000 | $300,100 |
| 2019 | $4,798 | $394,400 | $110,500 | $283,900 |
| 2018 | $4,228 | $394,400 | $110,500 | $283,900 |
| 2017 | $4,116 | $341,600 | $96,100 | $245,500 |
| 2016 | $4,332 | $315,700 | $0 | $0 |
| 2015 | $3,860 | $318,400 | $0 | $0 |
| 2014 | $3,860 | $261,100 | $0 | $0 |
Source: NorthstarMLS
MLS Number: 6515390
APN: 25.7551070
- 931 Saddlebrook Trail
- 7115 Pontiac Cir
- 752 Buckingwood Ct
- 7310 Pontiac Cir
- 7080 Shawnee Ln
- 720 W Village Rd Unit 103
- 600 Bighorn Dr
- 7681 Nicholas Way
- 621 Fox Hill Dr
- 5523 Game Farm Lookout
- 970 Pleasantview Rd
- 1020 Pleasantview Rd
- 460 Indian Hill Rd
- 450 Indian Hill Rd
- 1824 Lucy Ridge Cir
- 1898 Della Dr
- 6377 Oxbow Bend
- 8250 W Lake Ct
- 30 Sandy Hook Rd
- 1321 Lake Dr W Unit 106
