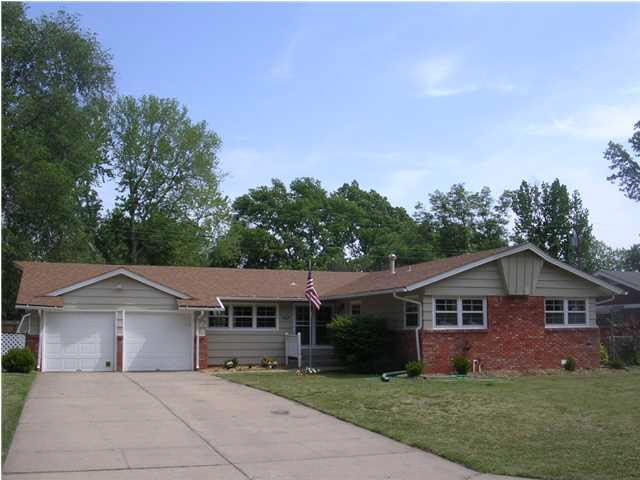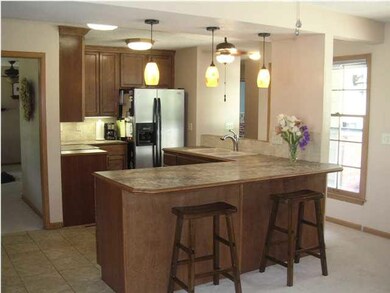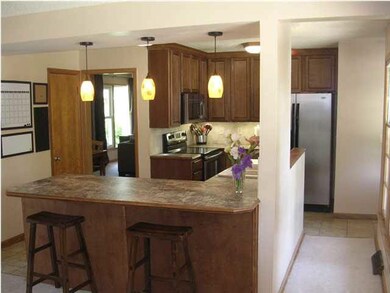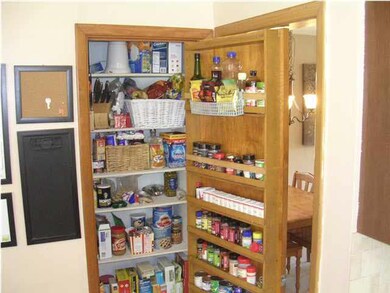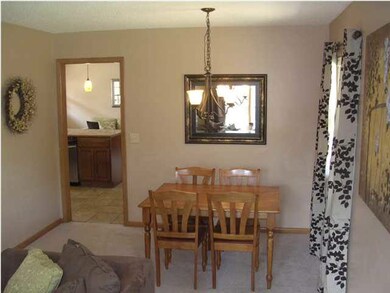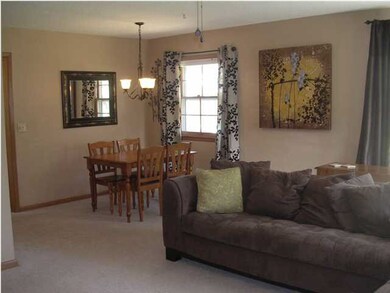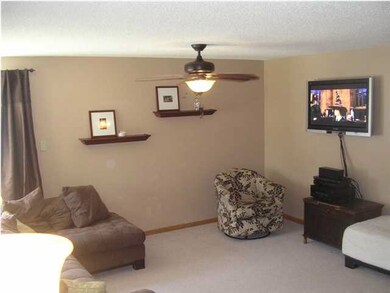
9800 W Murdock St Wichita, KS 67212
Westlink NeighborhoodEstimated Value: $207,359 - $218,000
Highlights
- Deck
- Wood Flooring
- Oversized Parking
- Ranch Style House
- 2 Car Attached Garage
- Breakfast Bar
About This Home
As of July 2014Light & Bright Home!! Well Maintained Ranch Style Home w/ Oversized 2 Car Garage (Including Extra Storage Area & Workbench) * Kitchen Updated 2011 Newer Cabinets w/ Crown Molding, + Pull-Out Drawers, Lazy Susan, Newer High Definition Counter-Tops + Crown Molding and Lighting Including Under Cabinet Lighting * Kitchen w/ Newer Appliances Including Refrigerator, Nice Pantry + Breakfast Bar & Newer Tile Flooring * Dining Room * Commercial Grade High Efficient Heating & A/C Replaced New 2010 * Roof New Nov 2011 * Exterior Painted 2013 * Newer Hot Water Tank * Main Floor Family Room w/ Newer Electric Fireplace (Remains w/ Home) + Entry to Large Wood Deck & Fenced Back Yard (Hot Tub could be Negotiable) Would like to take Play Set * (Child locks on cabinets to be removed + extra smoke detectors removed due to foster care- 1 smoke & 1 carbon detector will remain) * 1/2 Bath in Laundry Room just off Family Room * Large Back Yard w/Sprinkler System * Shed in Back Yard * Beautiful Landscape & Flowers Around Home * Driveway with Plenty of Parking * Gotta See this One!! Call to View Today!
Last Agent to Sell the Property
Coldwell Banker Plaza Real Estate License #00039595 Listed on: 05/21/2014

Home Details
Home Type
- Single Family
Est. Annual Taxes
- $1,349
Year Built
- Built in 1949
Lot Details
- 9,600 Sq Ft Lot
- Wood Fence
- Chain Link Fence
- Sprinkler System
Home Design
- Ranch Style House
- Frame Construction
- Composition Roof
Interior Spaces
- 3 Bedrooms
- 1,474 Sq Ft Home
- Ceiling Fan
- Window Treatments
- Combination Dining and Living Room
- Wood Flooring
- Crawl Space
- Storm Doors
Kitchen
- Breakfast Bar
- Oven or Range
- Microwave
- Dishwasher
- Disposal
Laundry
- Laundry Room
- Laundry on main level
Parking
- 2 Car Attached Garage
- Oversized Parking
- Garage Door Opener
Outdoor Features
- Deck
- Patio
- Outdoor Storage
- Rain Gutters
Schools
- Peterson Elementary School
- Wilbur Middle School
- Northwest High School
Utilities
- Forced Air Heating and Cooling System
- Heating System Uses Gas
Community Details
- Westlink Subdivision
Ownership History
Purchase Details
Purchase Details
Home Financials for this Owner
Home Financials are based on the most recent Mortgage that was taken out on this home.Purchase Details
Home Financials for this Owner
Home Financials are based on the most recent Mortgage that was taken out on this home.Purchase Details
Home Financials for this Owner
Home Financials are based on the most recent Mortgage that was taken out on this home.Similar Homes in Wichita, KS
Home Values in the Area
Average Home Value in this Area
Purchase History
| Date | Buyer | Sale Price | Title Company |
|---|---|---|---|
| Gress William | -- | None Listed On Document | |
| Gress William | -- | Security 1St Title | |
| Cox Elizabeth M | -- | Stewart Title Of Wichita | |
| Graham Elizabeth M | -- | None Available |
Mortgage History
| Date | Status | Borrower | Loan Amount |
|---|---|---|---|
| Previous Owner | Cox Elizabeth M | $100,000 | |
| Previous Owner | Graham Elizabeth M | $101,400 |
Property History
| Date | Event | Price | Change | Sq Ft Price |
|---|---|---|---|---|
| 07/31/2014 07/31/14 | Sold | -- | -- | -- |
| 06/17/2014 06/17/14 | Pending | -- | -- | -- |
| 05/21/2014 05/21/14 | For Sale | $119,500 | -- | $81 / Sq Ft |
Tax History Compared to Growth
Tax History
| Year | Tax Paid | Tax Assessment Tax Assessment Total Assessment is a certain percentage of the fair market value that is determined by local assessors to be the total taxable value of land and additions on the property. | Land | Improvement |
|---|---|---|---|---|
| 2023 | $2,140 | $20,171 | $2,415 | $17,756 |
| 2022 | $2,044 | $18,481 | $2,277 | $16,204 |
| 2021 | $1,968 | $17,273 | $2,277 | $14,996 |
| 2020 | $1,879 | $16,445 | $2,277 | $14,168 |
| 2019 | $1,724 | $15,088 | $2,277 | $12,811 |
| 2018 | $1,677 | $14,652 | $1,576 | $13,076 |
| 2017 | $1,581 | $0 | $0 | $0 |
| 2016 | $1,516 | $0 | $0 | $0 |
| 2015 | $1,504 | $0 | $0 | $0 |
| 2014 | $1,305 | $0 | $0 | $0 |
Agents Affiliated with this Home
-
RICK BAKER

Seller's Agent in 2014
RICK BAKER
Coldwell Banker Plaza Real Estate
(316) 990-7355
4 in this area
69 Total Sales
-
Sherry Jones

Buyer's Agent in 2014
Sherry Jones
Berkshire Hathaway PenFed Realty
(316) 200-6700
92 Total Sales
Map
Source: South Central Kansas MLS
MLS Number: 367726
APN: 134-17-0-31-05-017.00
- 9625 W Birch Ln
- 9808 W Hickory Ln
- 9710 W Hickory Ln
- 811 N Maus Ln
- 1111 N Peterson Ave
- 9225 W Delano St
- 9748 W 10th Ct N
- 846 N Maize Rd
- 1044 N Murray Ct
- 9701 W Harvest Ln
- 9115 N Murray Ct
- 1126 N Crestline Cir
- 9822 W Hardtner Ave
- 1134 N Denene St
- 9326 W Hardtner Ave
- 909 N Maize Rd
- 8810 W 9th St N
- 9711 W Par Ln
- 937 N Robin Rd
- 1117 N Lark Ln
- 9800 W Murdock St
- 9726 W Murdock St
- 9810 W Murdock St
- 9801 W Birch Ln
- 9727 W Birch Ln
- 9809 W Birch Ln
- 9718 W Murdock St
- 9818 W Murdock St
- 9719 W Birch Ln
- 9801 W Murdock St
- 9725 W Murdock St
- 9809 W Murdock St
- 9817 W Birch Ln
- 9711 W Birch Ln
- 9710 W Murdock St
- 9826 W Murdock St
- 9817 W Murdock St
- 859 N Maus Ln
- 9825 W Birch Ln
- 9800 W Birch Ln
