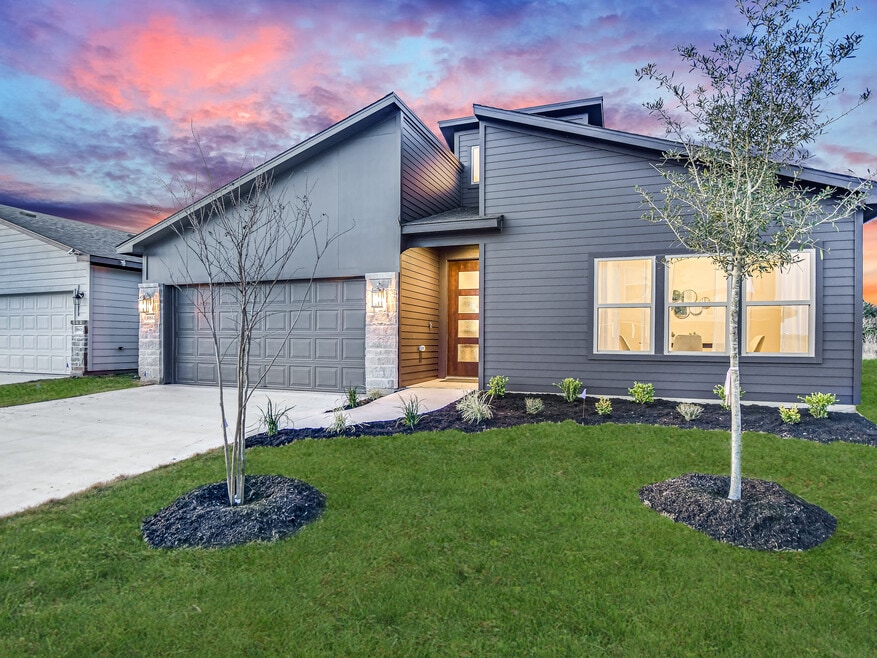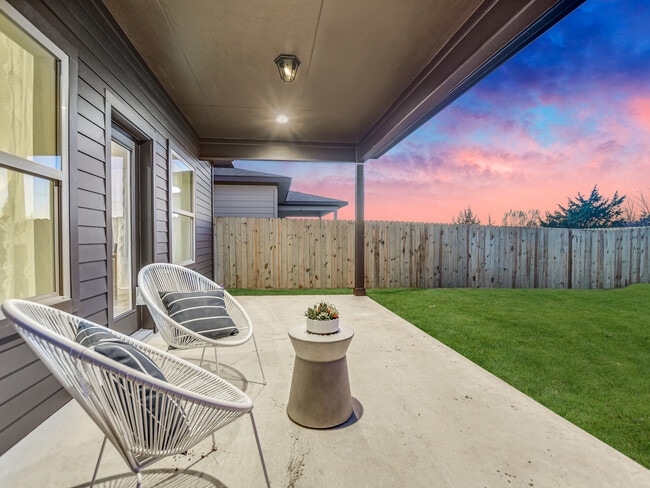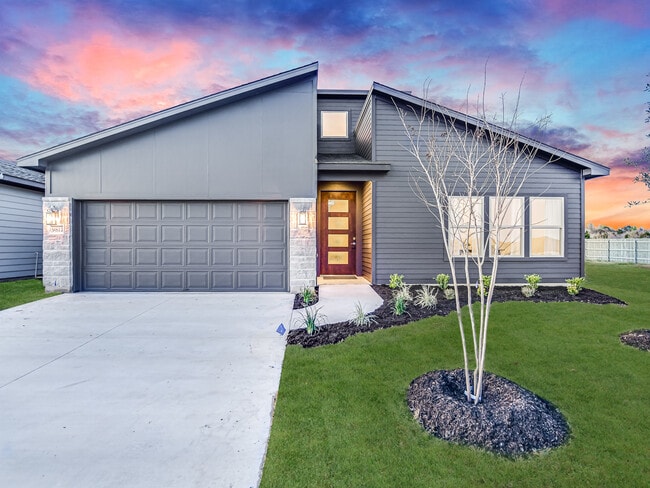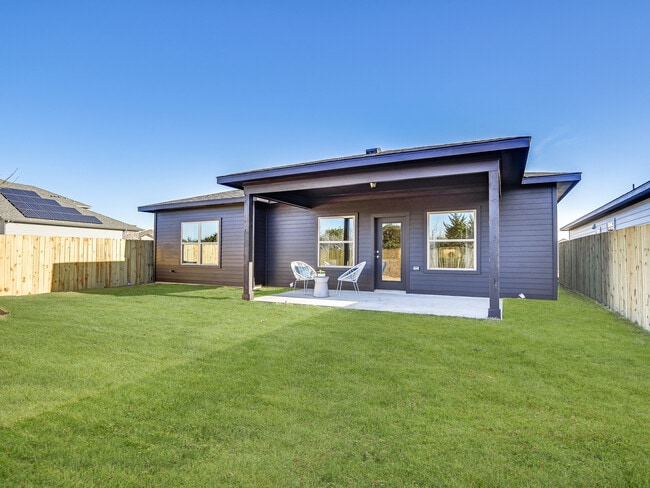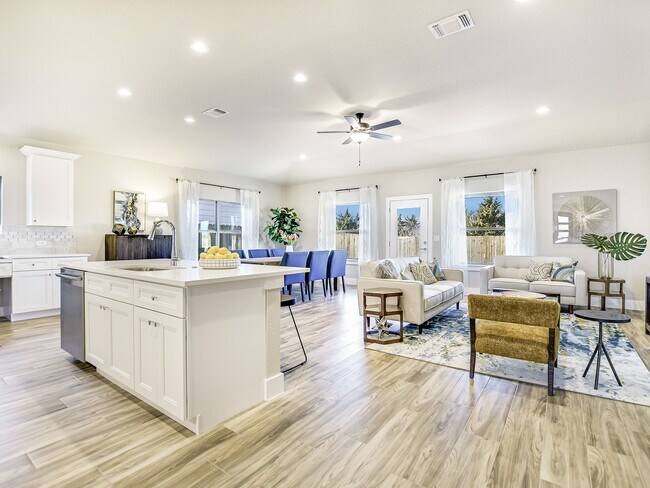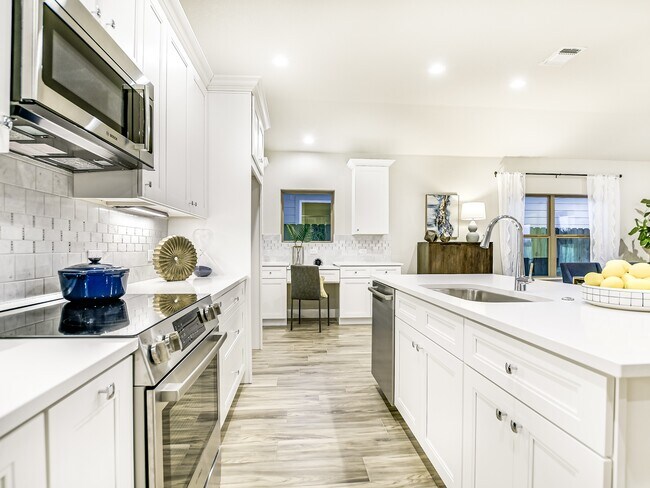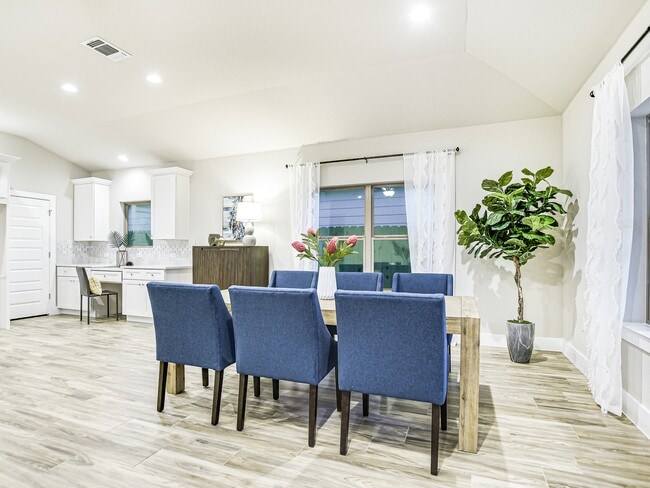
9801 Petrichor Blvd Whisper Valley, TX 78738
Whisper ValleyEstimated payment $2,590/month
Highlights
- Fitness Center
- New Construction
- Clubhouse
- Yoga or Pilates Studio
- Resort Property
- Planned Social Activities
About This Home
The Sunshine offers a modern twist on relaxed, open living. Spanning approximately 1,724 sq. ft, this one-story home features three bedrooms, two baths, and a two-car garage. The design centers around a spacious great room and gourmet kitchen with a large island, generous storage, and elegant finishes that elevate daily living. Natural light fills every corner, from the bright dining area to the inviting covered patio that encourages seamless indoor-outdoor connection. The primary suite provides a tranquil retreat with dual vanities, a walk-in shower, and a large closet, while secondary bedrooms offer versatility for guests, work, or play. The Sunshine embodies cheerful design, functional flow, and timeless appealcrafted for modern living in Whisper Valley.
Builder Incentives
Zero down no PMI rate at 5.125% 30 year fixed + no homesite premium. Select homes by 11/30/25. See builder for more information.
Sales Office
| Monday - Saturday |
10:00 AM - 6:00 PM
|
| Sunday |
12:00 PM - 6:00 PM
|
Home Details
Home Type
- Single Family
Lot Details
- Minimum 6,000 Sq Ft Lot
- Minimum 50 Ft Wide Lot
HOA Fees
- $88 Monthly HOA Fees
Parking
- 2 Car Garage
Taxes
Home Design
- New Construction
Interior Spaces
- 1-Story Property
- Bosch Dishwasher
Bedrooms and Bathrooms
- 3 Bedrooms
- 2 Full Bathrooms
Community Details
Overview
- Association fees include ground maintenance
- Resort Property
- Greenbelt
Amenities
- Community Garden
- Clubhouse
- Community Center
- Amenity Center
- Planned Social Activities
- Community Wi-Fi
Recreation
- Yoga or Pilates Studio
- Community Playground
- Fitness Center
- Community Pool
- Zero Entry Pool
- Park
- Tot Lot
- Dog Park
- Recreational Area
- Hiking Trails
- Trails
Map
Other Move In Ready Homes in Whisper Valley
About the Builder
- Whisper Valley - Freedom Series
- Whisper Valley
- 16701 Radiant Dr
- 17101 Astral Ln
- Whisper Valley - Cherry Millennials
- Whisper Valley
- 9708 Petrichor Blvd
- 9504 Grapevine Leaf Dr
- 9801 Petrichor Blvd
- 9809 Petrichor Blvd
- 9812 Petrichor Blvd
- 9513 Balmy Ln
- 9517 Balmy Ln
- 9509 Demure Dr Unit 5
- 9509 Demure Dr Unit 4
- 17008 Wind Chime Dr
- 9312 Gladsome Path
- 9316 Gladsome Path
- 9317 Gladsome Path
- 9320 Gladsome Path
