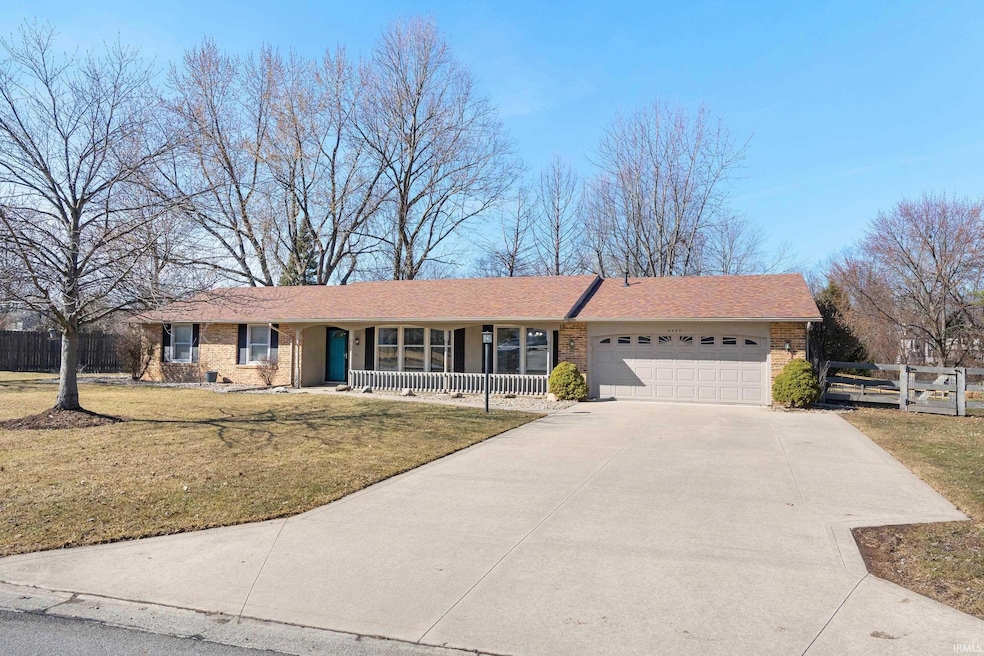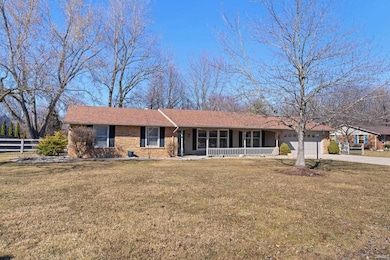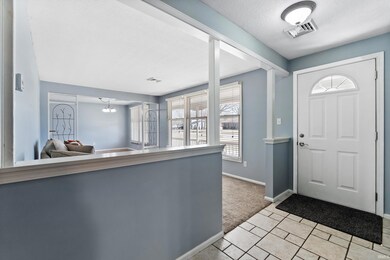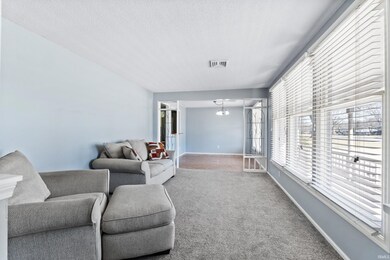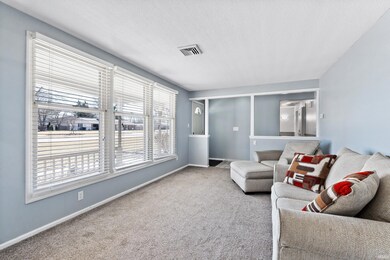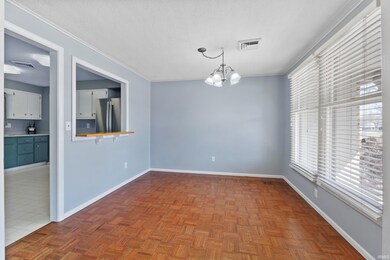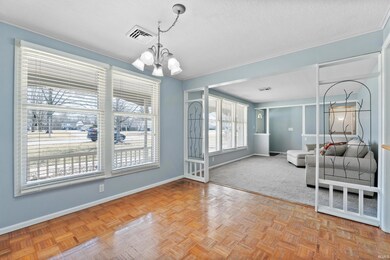
9802 Berkshire Ln Fort Wayne, IN 46804
Southwest Fort Wayne NeighborhoodHighlights
- Ranch Style House
- Partially Wooded Lot
- Covered patio or porch
- Summit Middle School Rated A-
- Cathedral Ceiling
- 2 Car Attached Garage
About This Home
As of April 2025Looking for a sprawling ranch in the Homestead school district? Look no further and don't miss out on this great opportunity. Plenty of room with three entertaining areas, 3 bedrooms, 2 full bathrooms and a wrap around wood deck out back overlooking the spacious backyard. Some of the recent updates include: newer roof, curb-less concrete driveway, water heater, garage door, garage service door, exterior slider and rear door, fence and newer siding.
Home Details
Home Type
- Single Family
Est. Annual Taxes
- $2,630
Year Built
- Built in 1974
Lot Details
- 0.43 Acre Lot
- Lot Dimensions are 127x148
- Wood Fence
- Partially Wooded Lot
HOA Fees
- $8 Monthly HOA Fees
Parking
- 2 Car Attached Garage
- Driveway
- Off-Street Parking
Home Design
- Ranch Style House
- Brick Exterior Construction
- Slab Foundation
- Poured Concrete
- Asphalt Roof
- Vinyl Construction Material
Interior Spaces
- 1,770 Sq Ft Home
- Cathedral Ceiling
- Ventless Fireplace
- Gas Log Fireplace
- Living Room with Fireplace
- Electric Dryer Hookup
Kitchen
- Gas Oven or Range
- Disposal
Flooring
- Parquet
- Carpet
- Tile
- Vinyl
Bedrooms and Bathrooms
- 3 Bedrooms
- 2 Full Bathrooms
- Bathtub with Shower
- Separate Shower
Attic
- Storage In Attic
- Pull Down Stairs to Attic
Schools
- Haverhill Elementary School
- Summit Middle School
- Homestead High School
Utilities
- Forced Air Heating and Cooling System
- High-Efficiency Furnace
- Heating System Uses Gas
Additional Features
- Covered patio or porch
- Suburban Location
Community Details
- Liberty Hills Subdivision
Listing and Financial Details
- Assessor Parcel Number 02-11-22-406-011.000-075
Ownership History
Purchase Details
Home Financials for this Owner
Home Financials are based on the most recent Mortgage that was taken out on this home.Purchase Details
Purchase Details
Home Financials for this Owner
Home Financials are based on the most recent Mortgage that was taken out on this home.Purchase Details
Home Financials for this Owner
Home Financials are based on the most recent Mortgage that was taken out on this home.Similar Homes in Fort Wayne, IN
Home Values in the Area
Average Home Value in this Area
Purchase History
| Date | Type | Sale Price | Title Company |
|---|---|---|---|
| Warranty Deed | -- | Centurion Land Title | |
| Warranty Deed | $235,000 | None Listed On Document | |
| Warranty Deed | $184,900 | Liberty Title & Escrow | |
| Warranty Deed | -- | Metro | |
| Interfamily Deed Transfer | -- | Metro |
Mortgage History
| Date | Status | Loan Amount | Loan Type |
|---|---|---|---|
| Open | $260,300 | New Conventional | |
| Previous Owner | $179,353 | New Conventional | |
| Previous Owner | $95,000 | New Conventional | |
| Previous Owner | $102,400 | Fannie Mae Freddie Mac |
Property History
| Date | Event | Price | Change | Sq Ft Price |
|---|---|---|---|---|
| 04/14/2025 04/14/25 | Sold | $274,000 | -0.4% | $155 / Sq Ft |
| 03/13/2025 03/13/25 | Pending | -- | -- | -- |
| 03/11/2025 03/11/25 | For Sale | $275,000 | +48.7% | $155 / Sq Ft |
| 08/14/2020 08/14/20 | Sold | $184,900 | 0.0% | $104 / Sq Ft |
| 07/04/2020 07/04/20 | Pending | -- | -- | -- |
| 07/02/2020 07/02/20 | For Sale | $184,900 | -- | $104 / Sq Ft |
Tax History Compared to Growth
Tax History
| Year | Tax Paid | Tax Assessment Tax Assessment Total Assessment is a certain percentage of the fair market value that is determined by local assessors to be the total taxable value of land and additions on the property. | Land | Improvement |
|---|---|---|---|---|
| 2024 | $2,630 | $248,700 | $56,500 | $192,200 |
| 2023 | $2,630 | $246,000 | $28,800 | $217,200 |
| 2022 | $2,166 | $201,800 | $28,800 | $173,000 |
| 2021 | $1,934 | $185,200 | $28,800 | $156,400 |
| 2020 | $1,655 | $158,500 | $28,800 | $129,700 |
| 2019 | $1,685 | $160,600 | $28,800 | $131,800 |
| 2018 | $1,730 | $164,500 | $28,800 | $135,700 |
| 2017 | $1,558 | $148,000 | $28,800 | $119,200 |
| 2016 | $1,443 | $136,500 | $28,800 | $107,700 |
| 2014 | $1,280 | $122,700 | $28,800 | $93,900 |
| 2013 | $1,264 | $120,700 | $28,800 | $91,900 |
Agents Affiliated with this Home
-
Robert Ashley

Seller's Agent in 2025
Robert Ashley
Mike Thomas Assoc., Inc
(260) 444-7174
7 in this area
70 Total Sales
-
Chris O'Connell

Buyer's Agent in 2025
Chris O'Connell
F.C. Tucker Fort Wayne
(260) 557-1976
9 in this area
31 Total Sales
-
Robert Rolf

Seller's Agent in 2020
Robert Rolf
Mike Thomas Assoc., Inc
(260) 715-1818
24 in this area
202 Total Sales
Map
Source: Indiana Regional MLS
MLS Number: 202507700
APN: 02-11-22-406-011.000-075
- 4807 Oak Mast Trail
- 5002 Buffalo Ct
- 4904 Live Oak Ct
- 9818 Houndshill Place
- 4435 Aboite Lake Dr
- 5220 Spartan Dr
- 5174 Coventry Ln
- 4327 Locust Spring Place
- 9931 Aboite Center Rd
- 4826 Christiana Campbell Ct
- 5242 Coventry Ln
- 5248 Coventry Ln
- 9323 Manor Woods Rd
- 5620 Homestead Rd
- 4527 Leeward Cove
- 9525 Ledge Wood Ct
- 9531 Ledge Wood Ct
- 6211 Salford Ct
- 9521 Carriage Ln
- 10621 Unita Dr
